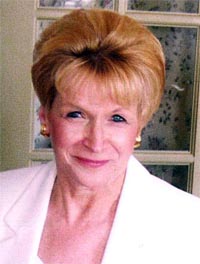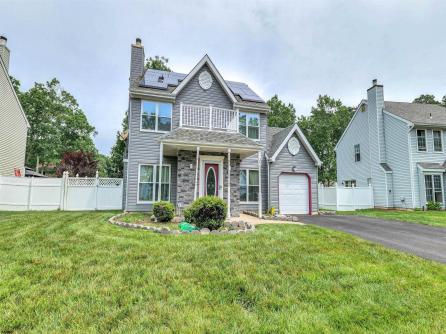
Tanya Pinkerton 609-399-0076x143
3160 Asbury Avenue, Ocean City



$385,000

Mobile:
609-442-0418Office
609-399-0076x143Single Family
3
2
Welcome to this beautifully refreshed and move-in-ready two-story home, full of charm and modern updates! As you approach the property, you\'ll notice the new siding installed in November 2024, enhancing both curb appeal and durability. Step inside to find continuous flooring throughout the main level, creating a seamless and open feel. The bright and inviting living room features a cozy gas fireplace, while the adjacent dining area includes sliding glass doors that open to the rear patio—perfect for entertaining or enjoying the outdoors. The kitchen was fully remodeled in 2023 and offers stylish updates including a glass tile backsplash, dark stainless steel appliances, and tile flooring. A second set of sliding doors leads to the large, fenced backyard complete with a storage shed and ample space for play, pets, or gardening. A spacious family room provides additional living space, ideal for casual gatherings or a quiet retreat. The first floor also includes a convenient powder room and access to the attached garage. Upstairs, you’ll find three generously sized bedrooms and two full bathrooms. The primary suite features a beautifully updated bathroom with a double vanity, tile flooring, and a modern tub surround. All bedrooms include matching laminate flooring, contributing to a cohesive look throughout. The second full bath also includes recent updates. For added convenience, the home features a stair chair lift, which can be removed or transferred based on the buyer\'s preference. Additionally, the laundry center is currently located in one of the upstairs bedrooms but can easily be relocated to its original spot in the kitchen area, just to the right of the patio door. Solar Panels were installed in 2015 and are currently with Tesla on a 20 year PPO agreement. See attached

| Total Rooms | 7 |
| Full Bath | 2 |
| # of Stories | |
| Year Build | 1989 |
| Lot Size | Less than One Acre |
| Tax | 6449.00 |
| SQFT |
| Exterior | Stone, Vinyl |
| ParkingGarage | One and Half Car |
| AppliancesIncluded | Dishwasher, Dryer, Washer |
| Heating | Forced Air, Gas-Natural |
| HotWater | Gas |
| Sewer | Public Sewer |
| Bedrooms | 3 |
| Half Bath | 1 |
| # of Stories | |
| Lot Dimensions | |
| # Units | |
| Tax Year | 2024 |
| Area | Galloway Twp |
| OutsideFeatures | Fenced Yard, Patio, Sprinkler System |
| OtherRooms | Dining Room, Eat In Kitchen, Laundry/Utility Room |
| Basement | Slab |
| Cooling | Central |
| Water | Public |