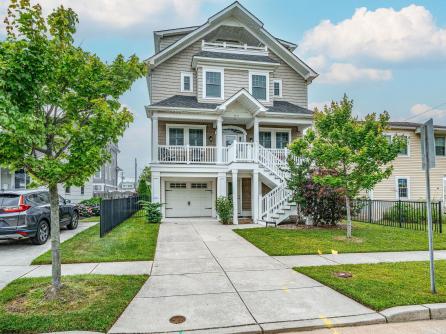
James P. Monroe 609-399-4211
109 E 55th St., Ocean City



$1,799,000

Office
609-399-4211Single Family
4
4
Tucked away in the sought-after Gardens neighborhood, this custom-built single family home features a layout that’s both functional and inviting with high-end finishes throughout. With four generously sized en suite bedrooms- including a private primary suite with its own deck on the third floor- there’s plenty of space and privacy for everyone. The chef’s kitchen is a standout, equipped with a 36” six-burner range, pot filler, granite countertops, and custom paneled appliances. Double stacked cabinetry and a walk-in pantry provide ample storage, while the dining area includes a built-in wet bar with sink, wine fridge, granite surfaces, and detailed backsplash. Beautiful pre-finished hardwood floors run throughout, paired with hardwood tread stairs and 9 ft. ceilings on the main level. The home includes a 3-zone HVAC system, is pre-wired for security and surround sound, and features hurricane-rated windows and doors. An elevator stops at every level for added convenience. Exterior details are just as impressive with cedar impression siding, lifetime dimensional roof shingles, and low-maintenance composite decking over fiberglass. Enjoy two covered front decks, a natural gas line for grilling, private outdoor shower with changing area, and underground utilities. A rear staircase provides easy access to the fenced in backyard. The attached one car garage offers additional storage for beach gear, yard tools, and more. Sold furnished and move in ready, all that\'s left is to unpack and start making lasting memories!

| Total Rooms | 10 |
| Full Bath | 4 |
| # of Stories | |
| Year Build | |
| Lot Size | Less than One Acre |
| Tax | 9357.00 |
| SQFT |
| OutsideFeatures | Curbs, Fenced Yard, Sidewalks, Enclosed Outside Shower |
| OtherRooms | Den/TV Room, Dining Area, Pantry |
| AppliancesIncluded | Disposal, Dishwasher, Dryer, Gas Stove, Microwave, Refrigerator, Self Cleaning Oven, Washer |
| Heating | Gas-Natural, Multi-Zoned |
| HotWater | Gas |
| Sewer | Public Sewer |
| Bedrooms | 4 |
| Half Bath | 1 |
| # of Stories | |
| Lot Dimensions | |
| # Units | |
| Tax Year | 2024 |
| Area | Ocean City/Gardens |
| ParkingGarage | One Car, Attached Garage |
| InteriorFeatures | Bar, Elevator, Storage, Smoke/Fire Alarm, Walk In Closet |
| AlsoIncluded | Furnished, See Remarks |
| Cooling | Ceiling Fan(s), Central, Multi-Zoned |
| Water | Public |