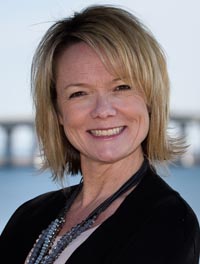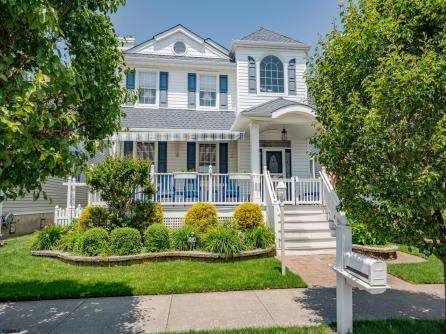
Denise Kelley 609-399-0076x125
3160 Asbury Avenue, Ocean City



$1,895,000

Mobile:
609-703-2706Office
609-399-0076x125Single Family
5
4
Welcome to 2412 Haven Ave, where coastal living meets comfort and space in the heart of Goldcoast. This custom-built single-family home sits on a scenic, tree-lined bike path just steps from the beach, boardwalk, and the peaceful bird sanctuary. Spanning 3,300 square feet, this five-bedroom, four-bath home is perfect for anyone who needs room to spread out and wants to be close to everything. Inside, you’ll love the traditional floor plan with a modern twist. The open great room brings together a cozy living room with a fireplace, a spacious dining area, and an eat-in kitchen that’s perfect for daily meals or weekend get-togethers. The main level also features a sunroom, a full bath, a full-size laundry room, and a separate family room—so everyone can find their favorite spot. Just off the main living spaces, you can step out onto the large front porch with a retractable awning or enjoy the back deck—both easily accessible from the main level and perfect for lounging, morning coffee, or hosting friends.Upstairs, you’ll find not one but two primary suites for maximum flexibility and privacy. Whether you need space for guests or a second owner\'s retreat, it’s all here. Outside, rinse off from the beach in your private outdoor shower. The oversized fenced-in yard and attached 1.5-car garage round out the features. If you’re dreaming of space, charm, and location, you’ve found it. Schedule your showing today and see why 2412 Haven Ave should be your next home.

| Total Rooms | 14 |
| Full Bath | 4 |
| # of Stories | |
| Year Build | 2001 |
| Lot Size | Less than One Acre |
| Tax | 8860.00 |
| SQFT |
| Exterior | Vinyl |
| ParkingGarage | Attached Garage, Auto Door Opener, One and Half Car |
| InteriorFeatures | Cathedral Ceiling, Kitchen Center Island |
| AlsoIncluded | Furnished |
| Heating | Forced Air, Gas-Natural |
| Water | Public |
| Bedrooms | 5 |
| Half Bath | 0 |
| # of Stories | |
| Lot Dimensions | |
| # Units | |
| Tax Year | 2024 |
| Area | Ocean City/Gold Coast |
| OutsideFeatures | Deck, Fenced Yard, Porch, Sidewalks, Sprinkler System, Enclosed Outside Shower |
| OtherRooms | Dining Area, Eat In Kitchen, Laundry/Utility Room, Pantry, Recreation/Family, Storage Attic |
| AppliancesIncluded | Dishwasher, Dryer, Microwave, Refrigerator, Washer |
| Basement | Crawl Space, Partially Finished |
| Cooling | Ceiling Fan(s), Central, Multi-Zoned |
| Sewer | Public Sewer |