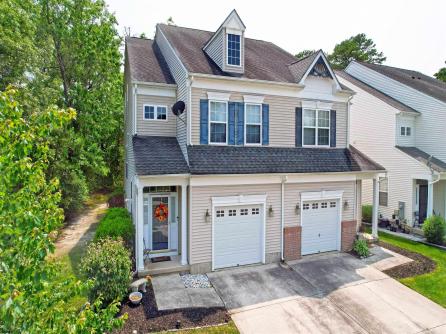
Brandon Howell 609-399-0076x176
3160 Asbury Avenue, Ocean City



$365,000

Mobile:
609-964-6369Office
609-399-0076x176Single Family
3
2
THIS IS THE ONE! Fabulous end-unit townhouse in the highly sought-after Victoria Pointe, perfectly situated across from the scenic park and charming gazebo. This spacious, multilevel home offers a smart and stylish layout that’s perfect for modern living. The main level welcomes you with an open-concept design that seamlessly blends the living room—complete with a cozy gas fireplace—with the dining area and a center island kitchen. A convenient powder room is also located on this level. Head upstairs to find a bright guest bedroom and a separate laundry room with ample storage. On the top floor, you’ll discover another guest bedroom, a full hall bath, and the luxurious primary suite—featuring a large walk-in closet, and a soaking tub, separate shower, and dual vanities in the private bath. The finished lower level boasts beautiful hardwood flooring and serves as the perfect family room, game room, fitness area, or even an additional guest suite. The gas HVAC system is also located on this level, along with generous under-stair storage—ideal for seasonal décor or travel essentials. A one-car attached garage offers direct access through the front foyer—perfect for bringing in groceries or shopping bags with ease. Enjoy summer evenings or morning coffee on the private rear deck located just off the dining area. As a corner unit, you’ll enjoy added privacy with no neighbor on one side and a serene wooded backdrop. This prime location is just minutes to the Hamilton Mall, movie theaters, shopping, dining, and easy access to the Atlantic City Expressway. Easy to show—schedule your tour today through ShowingTime! Don’t miss this rare opportunity—floor plan, location, condition, and community amenities combine to make this end-unit townhouse at Victoria Pointe truly desirable!

| Total Rooms | 7 |
| Full Bath | 2 |
| # of Stories | |
| Year Build | |
| Lot Size | Less than One Acre |
| Tax | 6021.00 |
| SQFT |
| Exterior | Vinyl |
| ParkingGarage | One Car, Attached Garage |
| InteriorFeatures | Carbon Monoxide Detector, Kitchen Center Island, Storage, Smoke/Fire Alarm, Walk In Closet |
| AlsoIncluded | Blinds, Curtains |
| Heating | Forced Air, Gas-Natural |
| HotWater | Gas |
| Sewer | Public Sewer |
| Bedrooms | 3 |
| Half Bath | 1 |
| # of Stories | |
| Lot Dimensions | |
| # Units | |
| Tax Year | 2024 |
| Area | Hamilton Twp |
| OutsideFeatures | Curbs, Deck, Paved Road, Sidewalks |
| OtherRooms | Dining Room, Laundry/Utility Room, Recreation/Family |
| AppliancesIncluded | Disposal, Dishwasher, Dryer, Gas Stove, Refrigerator, Washer |
| Basement | 6 Ft. or More Head Room, Finished, Full, Heated, Inside Entrance, Slab |
| Cooling | Ceiling Fan(s), Central |
| Water | Public |