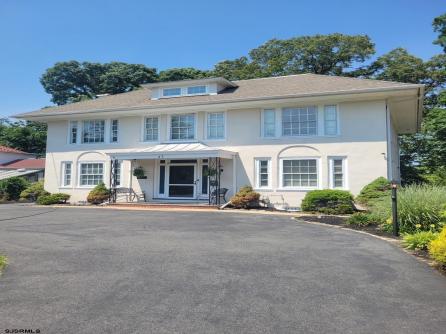
Ken Sedberry 609-399-0076x150
3160 Asbury Avenue, Ocean City



$459,000

Mobile:
609-442-3850Office
609-399-0076x150Single Family
4
3
This stately Bridgeton home was built in 1925 and thoughtfully updated over the past 20 years. The minute you park in the circular driveway you notice that this home is perfect for all of your large gatherings with plenty of parking and entertaining space both inside and out! Step into the oversized foyer and take note of the beautiful staircase to the upper levels. Turn right and enter the formal dining room with hardwood flooring and space for all of your formal dinners. The butlers pantry with wine bar separates the dining room from the kitchen. The kitchen has been expanded and updated and features cherry cabinets, granite counter, a center island with sink, and plenty of cabinet space! There is an office with built in shelving--perfect for working from home. As you proceed through the back of the home the recreation room also has hardwood flooring and the windows that overlook the back patio (more on that later!). Proceed to the living room and you notice the gleaming hardwood flooring and the gas fireplace that was previously a woodburning fireplace. On the second floor you will find an oversized primary bedroom with a primary bath. The nursery has been converted to a walk in closet, but use it as you wish! There are 2 additional bedrooms on the second floor along with another full bath. There is also a maids/storage closet on the second floor--perfect for storage! Ascend the staircase to the third floor area. There is a bedroom as well as a sitting area on this level--a perfect spot to get away! There is a full bath with tub (no shower), a cedar closet and attic storage on the 3rd floor. Going back downstairs to the basement you will find the HVAC system, laundry area, and plenty of room for an exercise area or whatever hobby appeals to you! There is both inside and outside entrance to the basement. Last but certainly not least, head out back to the EP Henry Patio and enjoy a view not enjoyed by many others! The patio provides so much room for out door entertainment with seating areas, a grill area, and both an upper and lower patio overlooking the Raceway. You will enjoy the park-like atmosphere while enjoying the convenience of public water, sewer, and natural gas. Prequalified buyers--schedule your tour today!

| Total Rooms | 10 |
| Full Bath | 3 |
| # of Stories | |
| Year Build | 1925 |
| Lot Size | Less than One Acre |
| Tax | 9540.00 |
| SQFT |
| Exterior | Stucco |
| ParkingGarage | None |
| InteriorFeatures | Cedar Closet, Kitchen Center Island, Storage, Walk In Closet |
| AlsoIncluded | See Remarks |
| Heating | Forced Air, Gas-Natural |
| HotWater | Gas |
| Sewer | Public Sewer |
| Bedrooms | 4 |
| Half Bath | 1 |
| # of Stories | |
| Lot Dimensions | |
| # Units | |
| Tax Year | 2024 |
| Area | Bridgeton City |
| OutsideFeatures | Patio, Paved Road |
| OtherRooms | Dining Room, Library/Study, Recreation/Family, Storage Attic |
| AppliancesIncluded | Dishwasher, Electric Stove, Microwave |
| Basement | 6 Ft. or More Head Room, Inside Entrance, Outside Entrance |
| Cooling | Ceiling Fan(s), Central |
| Water | Public |