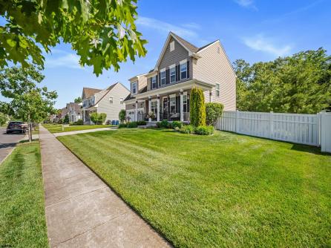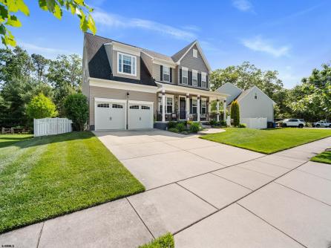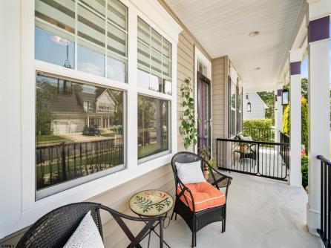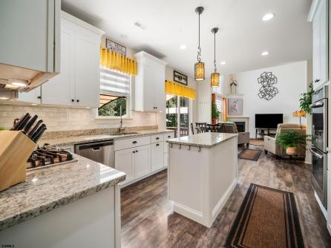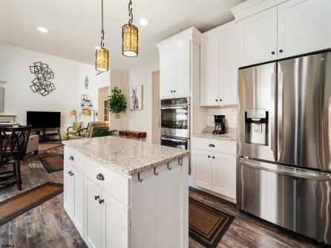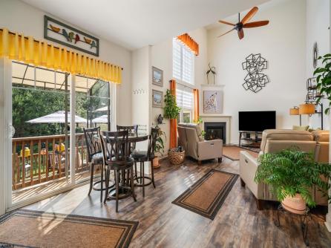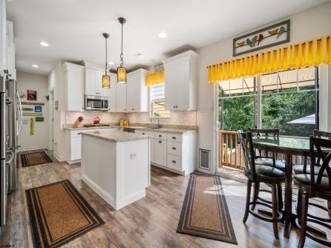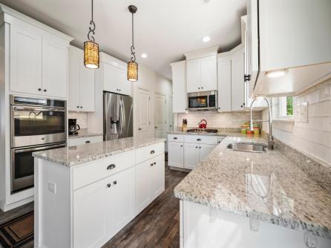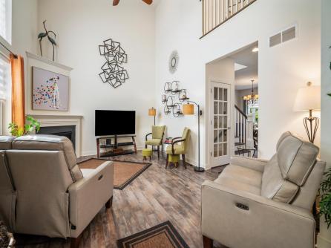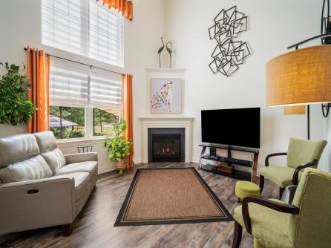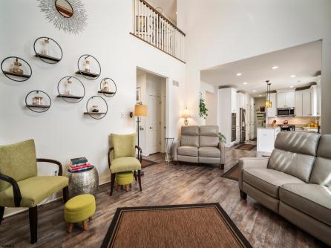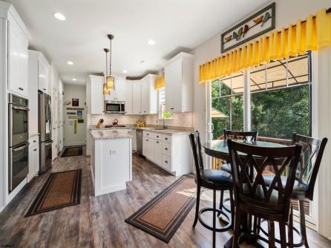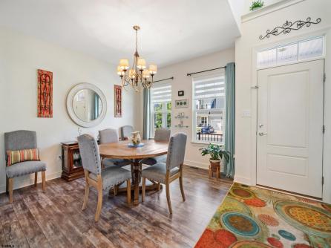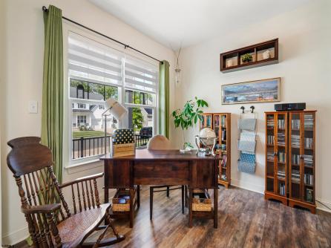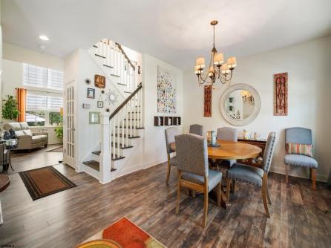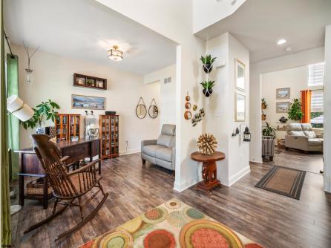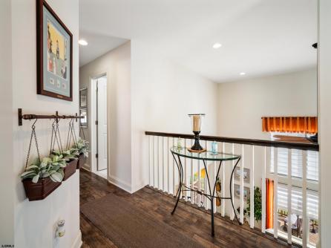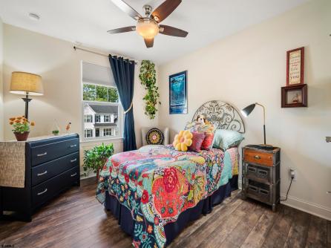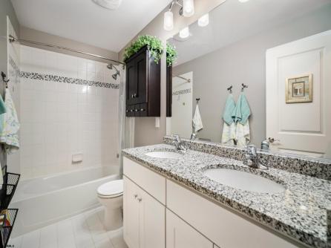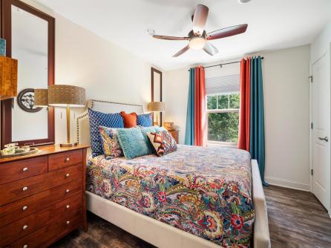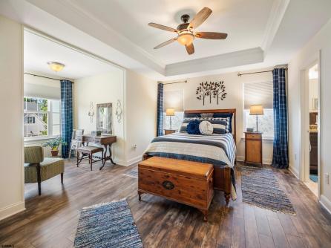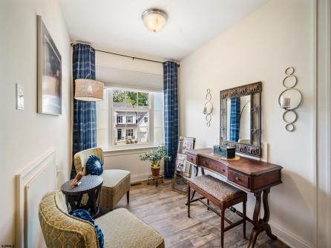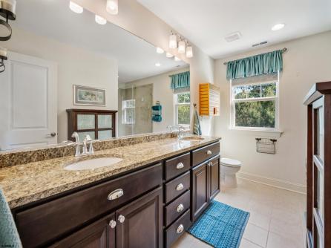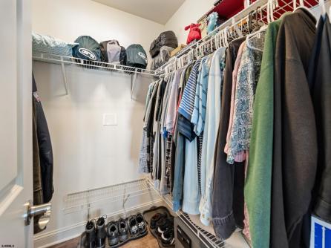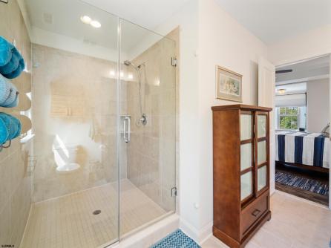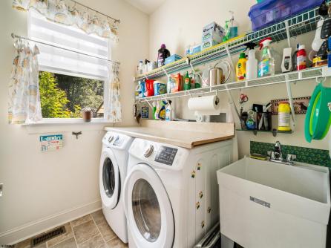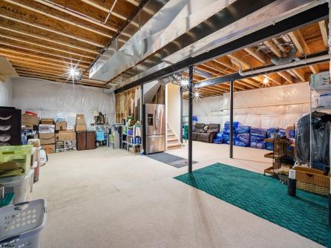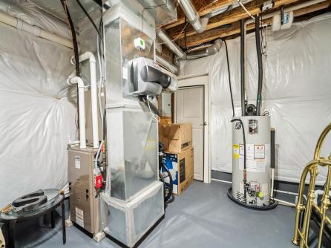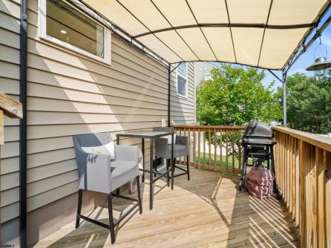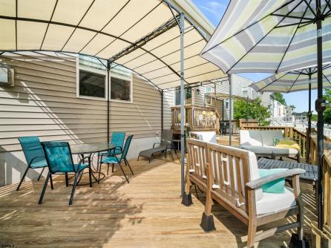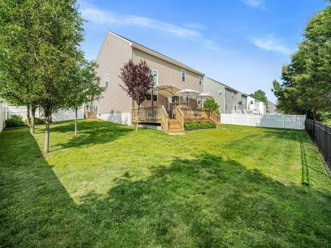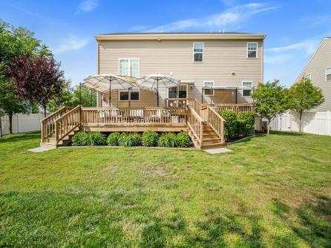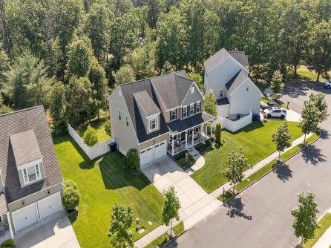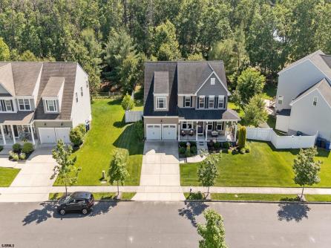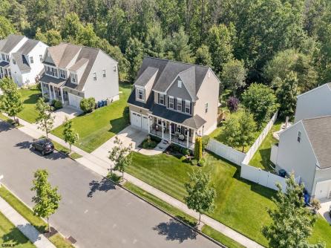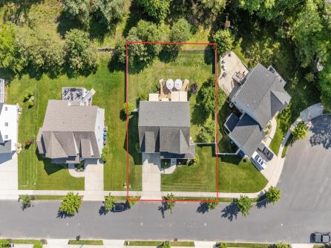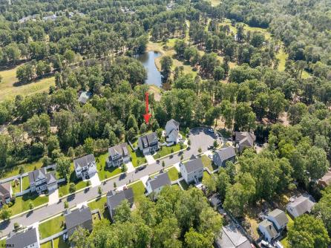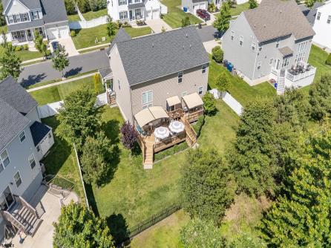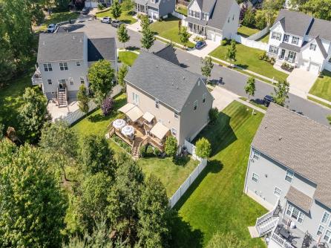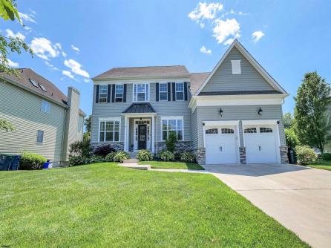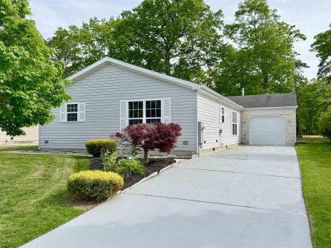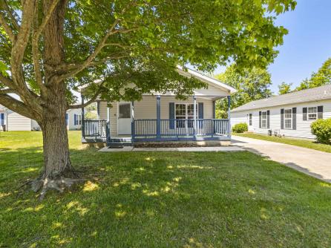

For Sale 48 Monet, Mays Landing, NJ, 08330
My Favorites- OVERVIEW
- DESCRIPTION
- FEATURES
- MAP
- REQUEST INFORMATION
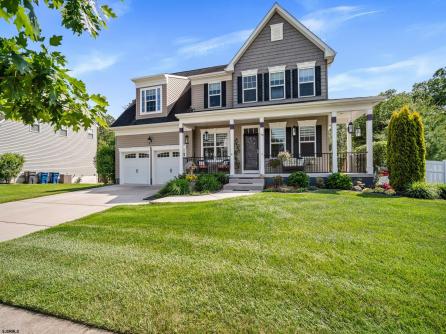
48 Monet, Mays Landing, NJ, 08330
$589,000

-
Ellwood Paisley, Jr.
-
Office
609-399-0076
- listing #: 596982
- PDF flyer DOWNLOAD
- Buyer Agent Compensation: N/A
- 2 in 1 PDF flyer DOWNLOAD
-
Single Family
-
4
-
2
Welcome Home To This Pristine Property In The Highly Sought After Glen Eyre Community Of Mays Landing. Built In 2016 By Chiusano Builders As A Spec Home, This Property Is Packed With High-End Upgrades And Custom Touches That Make It Truly One-Of-A-Kind. Perfectly Complementing Its Eye-Catching Farmhouse Elevation, This Home Boasts The Only Fully Extended Front Porch In The Community. Venture Inside Where You Will Find 4 Spacious Bedrooms, 2.5 Bathrooms, And An Impressive 18-Foot Ceiling In The Living Room Anchored By A Cozy Gas Fireplace. The Heart Of The Home Is A Gourmet Kitchen Featuring White Cabinetry, Granite Countertops, Stainless Steel Appliances, Double Oven, Cooktop, And A Butler’s Pantry Area—Ideal For The Modern Home Chef And Entertainer Alike. Stylish Vinyl Plank Flooring Flows Throughout The Main Living Spaces. The Switch-Back Staircase Leads To Spacious Bedrooms Including A Luxurious Primary Suite With A Sitting/Reading Nook, Enormous Tiled Shower, Double Vanities, And Generous Walk-In Closets. If That Is Not Enough, The Home Is Also Equipped With A 2-Car Garage, Washer/Dryer Area With Linen Closet, Partially Finished Basement With Plumbing In Place For A Future Bathroom, Extra Fridge, And Layered Outdoor Deck Perfect For Gatherings And Enjoying Peaceful Views Of Mays Landing Country Club Golf Course. The Home Is Conveniently Located Near A Quiet Cul-De-Sac Offering Privacy And Minimal Traffic In The Glen Eyre Community But Close Enough To All Shopping And Dining That Mays Landing Has To Offer. Come Experience The Comfort, Charm, And Convenience This Exceptional Home Has To Offer—You May Just Find It\'s The One You\'ve Been Waiting For. Discover Not Just A House, But A Lifestyle—Schedule Your Showing And Explore What Makes Glen Eyre Living So Special.

| Total Rooms | 10 |
| Full Bath | 2 |
| # of Stories | |
| Year Build | 2016 |
| Lot Size | Less than One Acre |
| Tax | 9332.00 |
| SQFT |
| Exterior | Vinyl |
| ParkingGarage | Attached Garage, Two Car |
| InteriorFeatures | Carbon Monoxide Detector, Cathedral Ceiling, Kitchen Center Island, Smoke/Fire Alarm, Storage, Walk In Closet |
| AlsoIncluded | Blinds, Shades |
| Heating | Forced Air, Gas-Natural |
| HotWater | Gas |
| Sewer | Public Sewer |
| Bedrooms | 4 |
| Half Bath | 1 |
| # of Stories | |
| Lot Dimensions | |
| # Units | |
| Tax Year | 2024 |
| Area | Hamilton Twp |
| OutsideFeatures | Fenced Yard, Sprinkler System |
| OtherRooms | Den/TV Room, Dining Area, Laundry/Utility Room |
| AppliancesIncluded | Dishwasher, Dryer, Gas Stove, Microwave, Refrigerator, Washer |
| Basement | 6 Ft. or More Head Room, Inside Entrance, Partially Finished |
| Cooling | Central |
| Water | Public |
