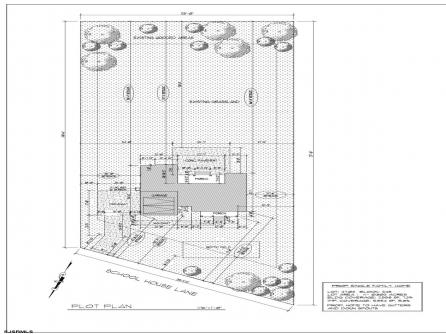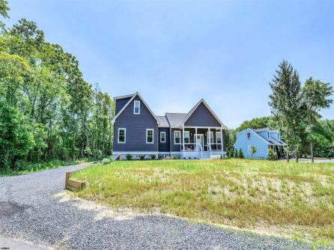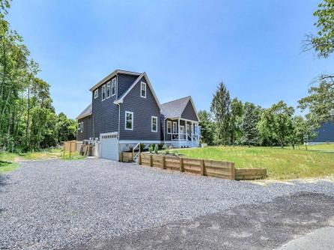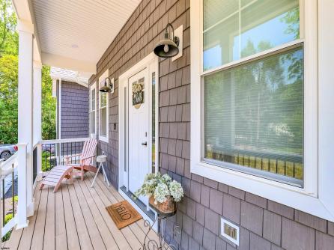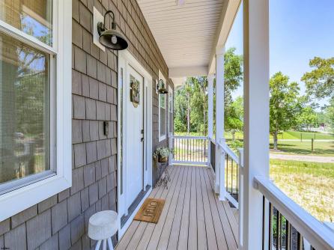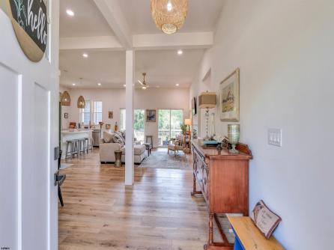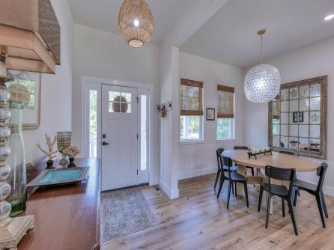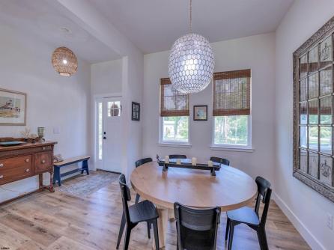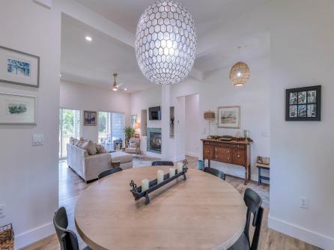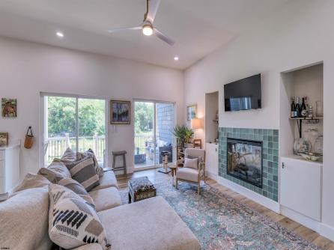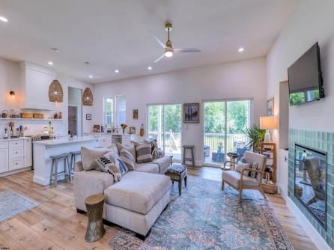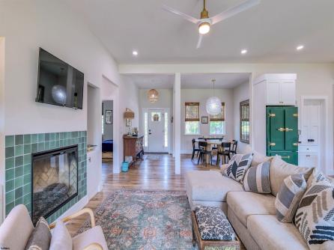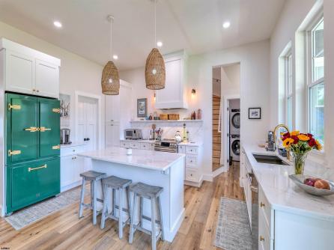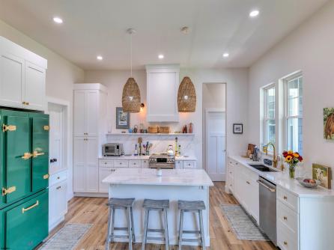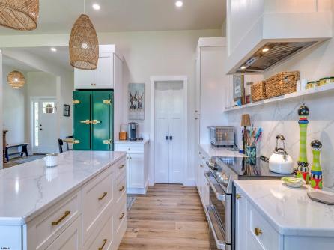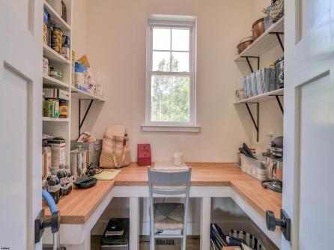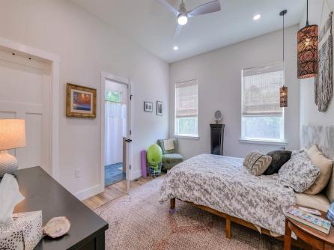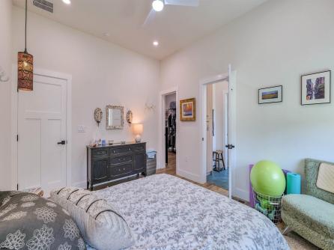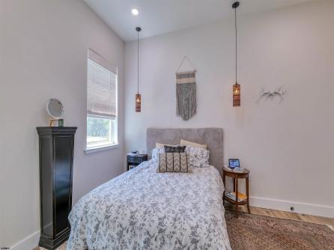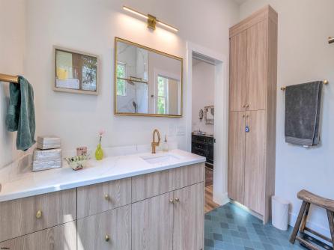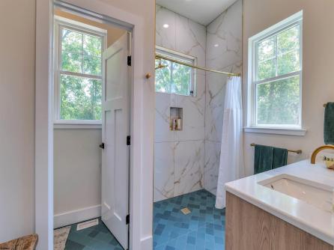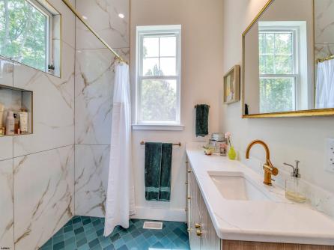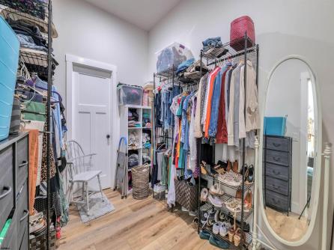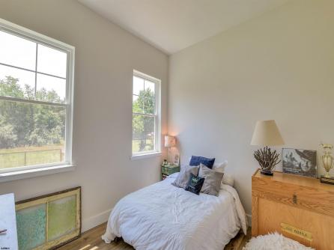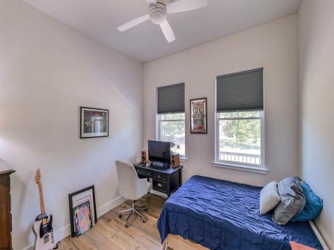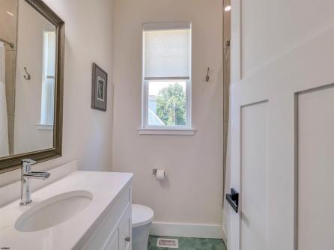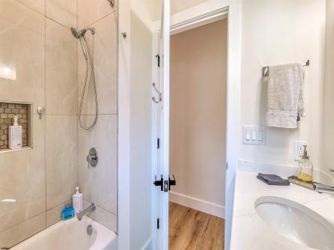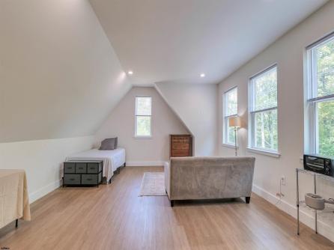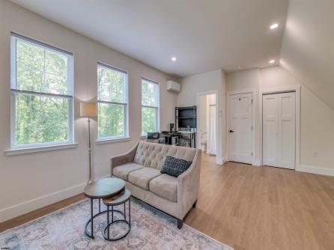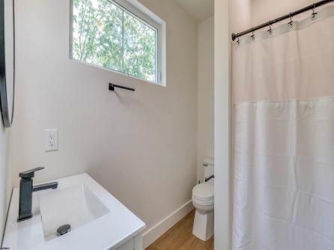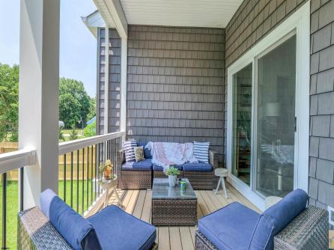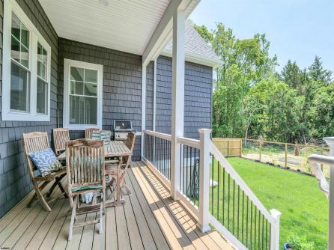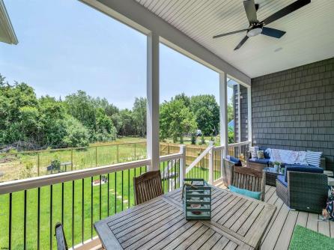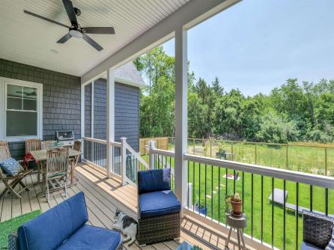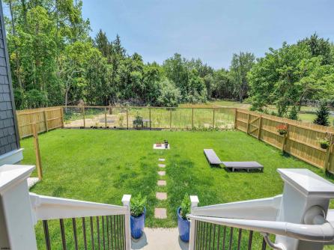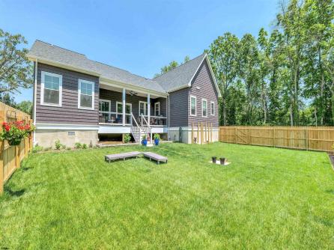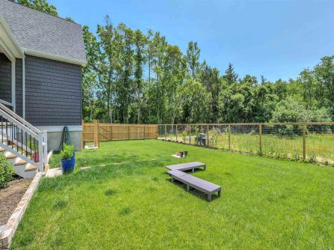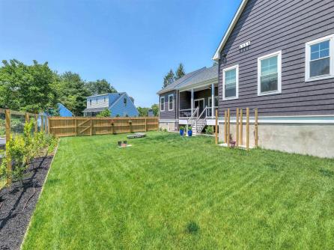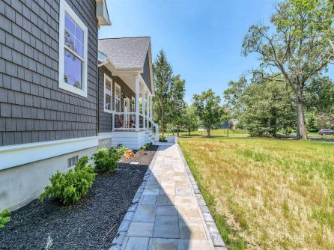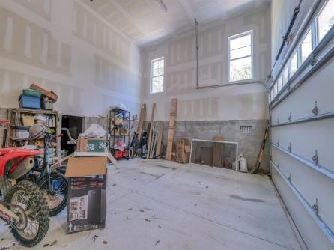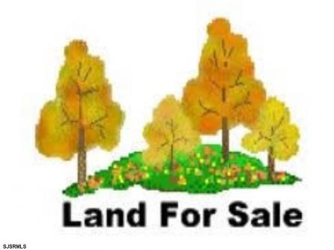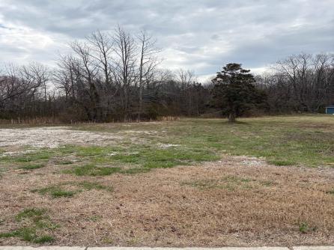

For Sale 70 School House, Tuckahoe, NJ, 08270
My Favorites- OVERVIEW
- DESCRIPTION
- FEATURES
- MAP
- REQUEST INFORMATION
Welcome to your dream home on a quiet cul-de-sac in Tuckahoe. This stunning \"like new construction\" ranch-style home features 3 bedrooms and 2.5 bathrooms, plus a bonus room above the garage with a full bathroom, kitchenette, and a mini-split for separate climate control. Designed with modern living in mind, the open-concept living area seamlessly connects the kitchen, dining, and living spaces, making it perfect for entertaining and family gatherings. The home has custom tile in the bathrooms, upgraded appliances including a Big Chill refrigerator, and lighting fixtures from Serena and Lily. The living area has sliders to provide plenty of light and access to a large covered back deck. This deck and fenced-in back yard are perfect for relaxation and entertaining. The attached two car garage, raised foundation and attic space provide plenty of storage. The garage has an outlet for charging your EV vehicle. This home combines comfort, style, and functionality, making it the perfect place to create lasting memories.

| Total Rooms | 10 |
| Full Bath | 3 |
| # of Stories | |
| Year Build | 2024 |
| Lot Size | Less than One Acre |
| Tax | 9999.00 |
| SQFT |
| Exterior | Vinyl |
| ParkingGarage | Attached Garage, Two Car |
| InteriorFeatures | Carbon Monoxide Detector, Kitchen Center Island, Walk In Closet |
| Basement | Crawl Space |
| Cooling | Ceiling Fan(s), Central, Multi-Zoned, Wall Units |
| Water | Public |
| Bedrooms | 3 |
| Half Bath | 1 |
| # of Stories | |
| Lot Dimensions | |
| # Units | |
| Tax Year | 2024 |
| Area | Upper Twp |
| OutsideFeatures | Enclosed Outside Shower, Fenced Yard, Outside Shower, Porch |
| OtherRooms | Dining Area, Dining Room, Great Room, In-Law Quarters, Laundry/Utility Room, Loft, Pantry, Primary BR on 1st floor, Recreation/Family, Storage Attic |
| AppliancesIncluded | Dishwasher, Disposal, Dryer, Gas Stove, Microwave, Refrigerator, Self Cleaning Oven, Washer |
| Heating | Forced Air, Gas-Natural |
| HotWater | Electric, Gas |
| Sewer | Private |

