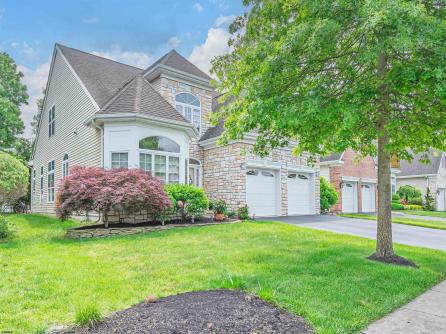
Brian Kolmer 609-399-4211
109 E 55th St., Ocean City



$485,000

Mobile:
609-425-1391Office
609-399-4211Single Family
2
2
Absolutely Stunning Prelude Model in Atlantic County’s Most Sought-After 55+ Community Welcome to 6 Lewis Dr, located in the premier active adult community of Horizons at Woods Landing. This beautifully maintained Prelude Model boasts exceptional curb appeal with its elegant brick front and lush landscaping. Step inside to find a charming sitting room just off the foyer, featuring a custom-designed, professionally decorated tray ceiling. The spacious great room showcases soaring ceilings, rich flooring, a cozy fireplace, and access to the magnificent backyard oasis. The gourmet kitchen is a chef’s dream, equipped with custom cabinetry, granite countertops, and thoughtful design—perfect for entertaining or quiet evenings at home. Step outside to a custom paver patio with a retractable awning, creating a comfortable space for outdoor dining and relaxation. The first-floor primary suite is a luxurious retreat, offering gorgeous floors, plantation shutters, dual walk-in closets, and a spa-like ensuite with soaking tub and walk-in shower. Upstairs, you’ll find a spacious family room with new carpeting, an oversized second bedroom, and a massive storage room—ideal for all your needs. Throughout the home, enjoy custom lighting, professional design touches, and a layout that is both elegant and functional. Located just a short walk from the clubhouse, you\'ll enjoy resort-style amenities including a gym, sauna, steam room, billiards room, library, card room, a party-ready great room, and a sparkling outdoor saltwater pool. This vibrant community offers a full calendar of activities including pickleball, tennis, bocce, various card games, and more. Whether you want to join in the fun or relax in peace, you’ll love where you live at Horizons at Woods Landing.

| Total Rooms | 8 |
| Full Bath | 2 |
| # of Stories | |
| Year Build | |
| Lot Size | Less than One Acre |
| Tax | 7418.00 |
| SQFT |
| Exterior | Brick, Vinyl |
| ParkingGarage | Attached Garage, Auto Door Opener |
| InteriorFeatures | Cathedral Ceiling, Carbon Monoxide Detector, Kitchen Center Island, Smoke/Fire Alarm, Walk In Closet |
| AlsoIncluded | Blinds |
| Heating | Forced Air, Gas-Natural |
| Water | Public |
| Bedrooms | 2 |
| Half Bath | 1 |
| # of Stories | |
| Lot Dimensions | |
| # Units | |
| Tax Year | 2024 |
| Area | Hamilton Twp |
| OutsideFeatures | Patio, Sprinkler System |
| OtherRooms | Dining Room, Eat In Kitchen, Great Room, Laundry/Utility Room, Library/Study, Loft, Pantry, Recreation/Family, Storage Attic, Primary BR on 1st floor |
| AppliancesIncluded | Disposal, Dishwasher, Dryer, Gas Stove, Microwave, Refrigerator, Self Cleaning Oven, Washer |
| Basement | Slab |
| Cooling | Ceiling Fan(s), Central, Electric |
| Sewer | Public Sewer |