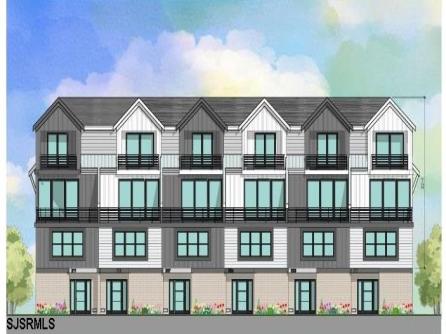
Barbara Varacalli 609-399-0076x120
3160 Asbury Avenue, Ocean City



$2,100,000

Mobile:
609-602-4706Office
609-399-0076x120Condo
4
3
\"Luxury New Construction\" It is with great anticipation and fanfare, that we proudly introduce Margate’s newest, state-of-the-art townhouse, development project. Featuring, perhaps the most convenient location in Margate, “The Marina District“ providing a pleasant stroll to Margate\'s exciting night life, fine dining and casual dining establishments, Margate’s business district and of course, Margate’s best beaches. Exterior features include, cutting edge maintenance free siding beautifully accented with brick foundation and complemented with a handsome and durable standing seam roof system. This exclusive development project offers a private drive that leads to your personal garage, beyond the garage you will find an extra large storage area, perfect for bicycles, beach toys, outdoor furniture in the off-season, etc.. The grade level main entrance leads you directly to the finished foyer area that allows for easily access to the 4 stop elevator, or walk straight through to the paver entertaining space. The next level up consist of 3 large and gracious bedrooms with oversized windows, tons of professionally fit out closet space. One bedroom is a junior suite and the rear bedroom includes a private deck. The next level up is where you will find the main living space with state of the art kitchen, boasting a large center island, which can easily accommodate seating for 5, custom cabinets with upgraded trim package, task and accent lighting, stylish backsplash, quartz countertops, large pantry and upgraded stainless steel appliance package. The kitchen flows seamlessly into the ample dining space with the family room large enough to host family and friends and beautifully positioned towards the front of the property. Through the wall of glass you will find a jumbo entertaining deck with stunning bay views. The 3rd level is reserved for the primary suite which is as luxurious as it is large. Highlights include vaulted ceilings creating very dramatic space, true walk in closet professionally fit out, private deck with bay views and storage closet. The primary bath features a large and luxurious walk-in shower with glass surround, handheld wand and rain head, private water closet along with dual vanities. Builder/Seller reserves the right to change plans and specifications at no notice

| Total Rooms | 14 |
| Full Bath | 3 |
| # of Stories | One |
| Year Build | 2025 |
| Lot Size | |
| Tax | |
| SQFT |
| Exterior | Brick, Fiber Cement Board Siding |
| OtherRooms | Dining Area, Eat In Kitchen, Great Room, Laundry/Utility Room, Pantry |
| Heating | Forced Air, Gas-Natural, Multi-Zoned |
| HotWater | Tankless-gas |
| Sewer | Public Sewer |
| Bedrooms | 4 |
| Half Bath | 1 |
| # of Stories | One |
| Lot Dimensions | |
| # Units | |
| Tax Year | 2025 |
| Area | Margate City |
| ParkingGarage | One Car |
| InteriorFeatures | Elevator, Hardwood Floors, Kitchen Center Island, Master Bath, Pets Allowed |
| Cooling | Ceiling Fan(s), Central, Electric, Multi-Zoned |
| Water | Public Water |