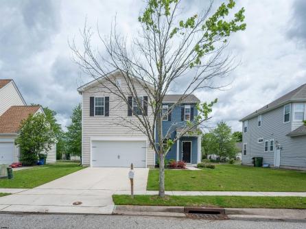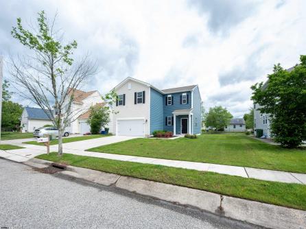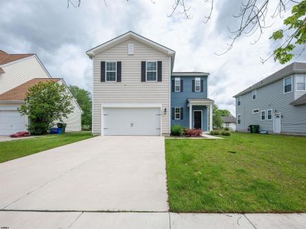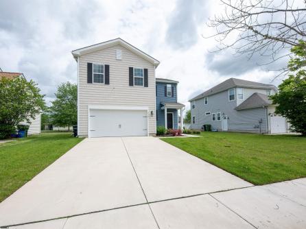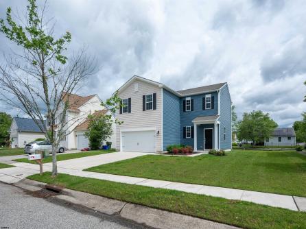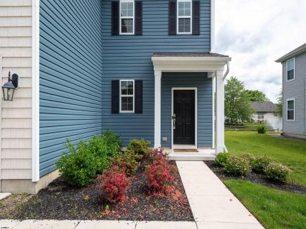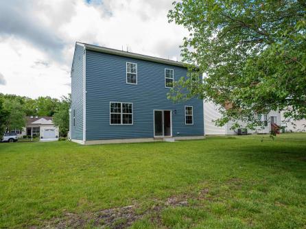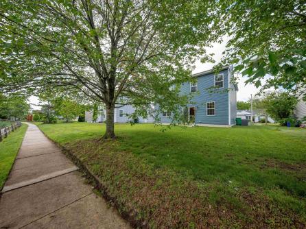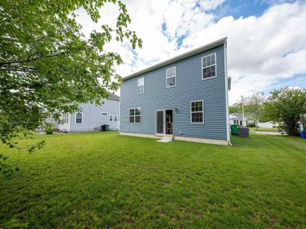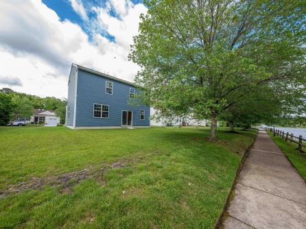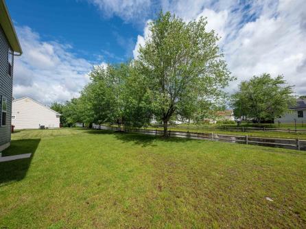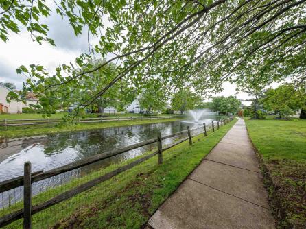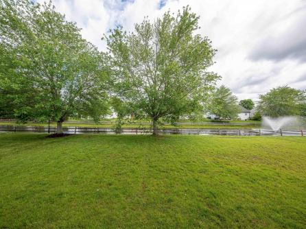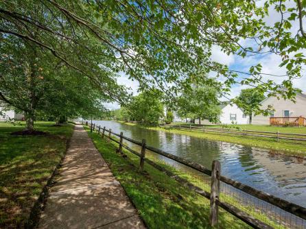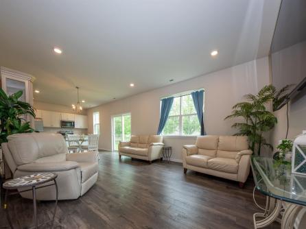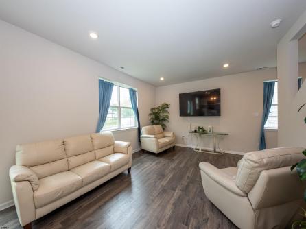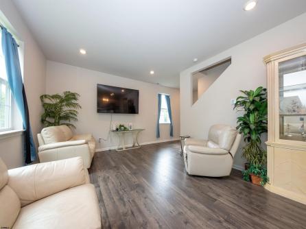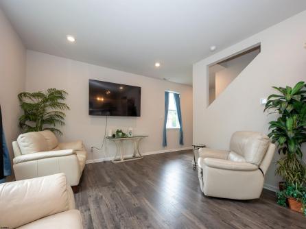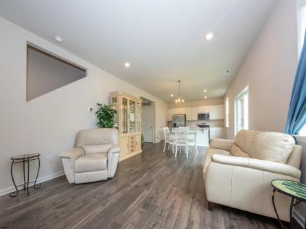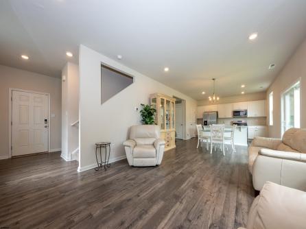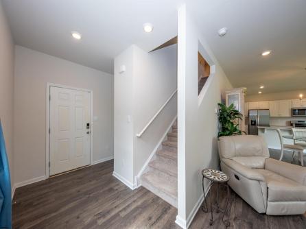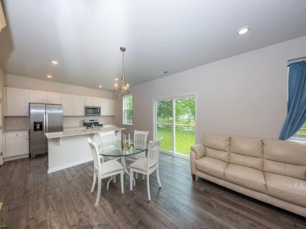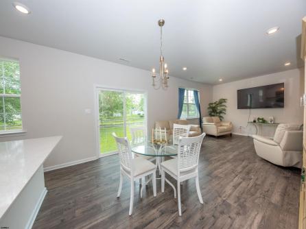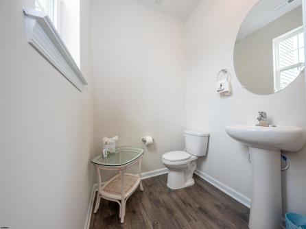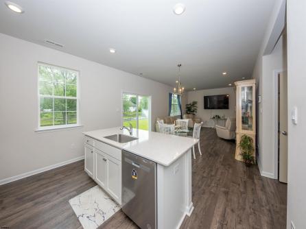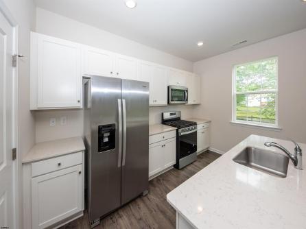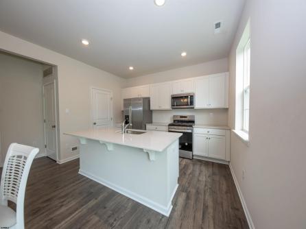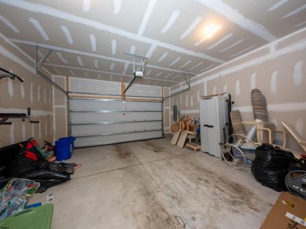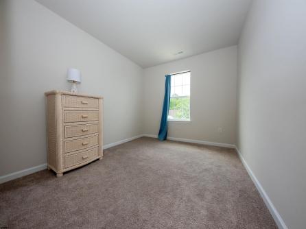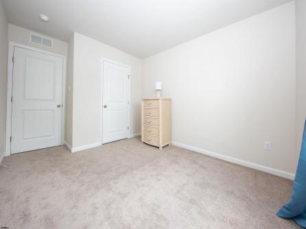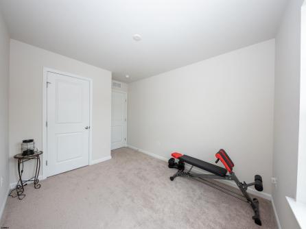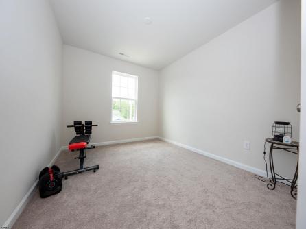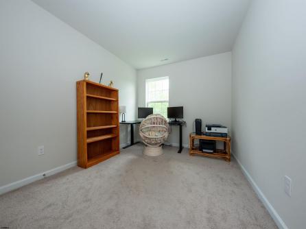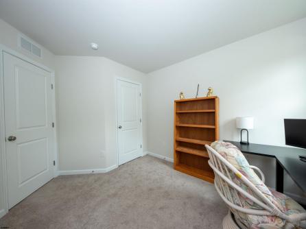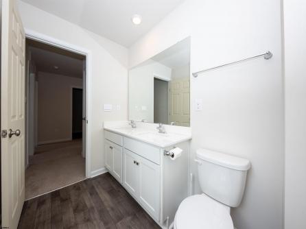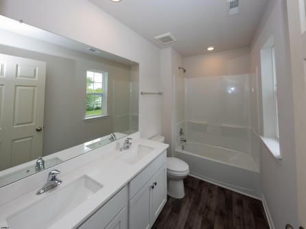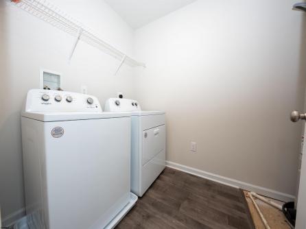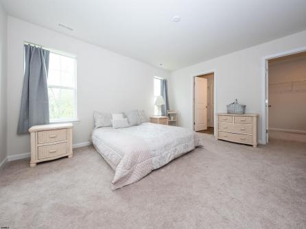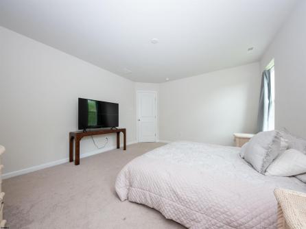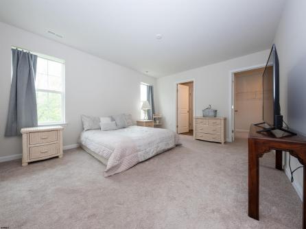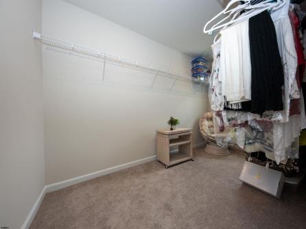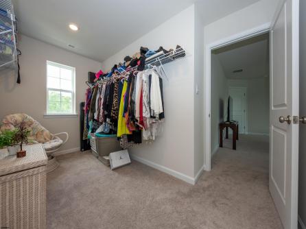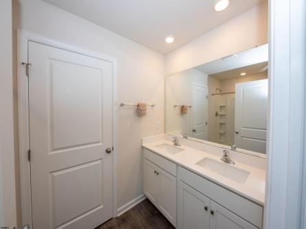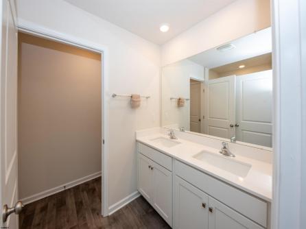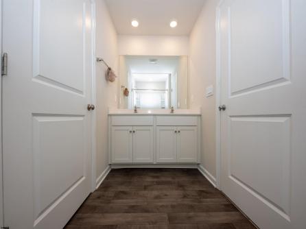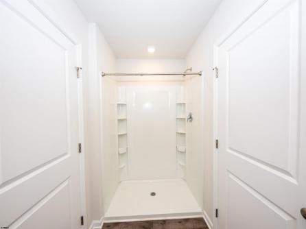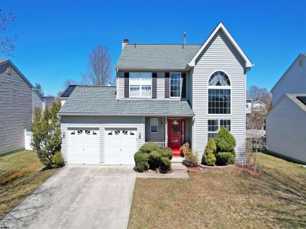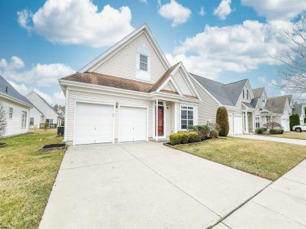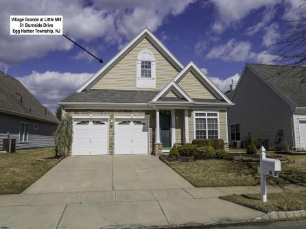

For Sale 310 Superior, Egg Harbor Township, NJ, 08234
My Favorites- OVERVIEW
- DESCRIPTION
- FEATURES
- MAP
- REQUEST INFORMATION
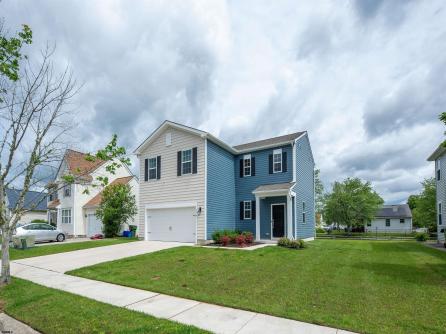
310 Superior, Egg Harbor Township, NJ, 08234
$499,900

-
Zachary French
-
Mobile:
609-425-8247 -
Office
609-399-0076
- listing #: 596649
- PDF flyer DOWNLOAD
- Buyer Agent Compensation: N/A
- 2 in 1 PDF flyer DOWNLOAD
-
Single Family
-
4
-
2
Want \"new construction\" without the hassle of waiting for completion or having to live in a construction site until all the rest are built? You can have it all on Superior! Gorgeous and just barely 2 years young; this Durham model features everything you\'re looking for in a home. Stepping inside, you\'re met with a light filled foyer and thoughtfully placed guest bath. The open living and dining space flow seamlessly into the chef\'s dream of a kitchen featuring Quartz countertops, a large, modern center island and an oversized pantry. Conveniently access your two car garage steps off the kitchen. Upstairs features three generously sized bedrooms with large closets. Overlooking the lake, your spacious owner\'s suite, complete with large bath and water closet is the perfect retreat to begin and end each day. The second floor laundry room simplifies an everyday chore. Need storage space? This home offers plenty of closets in all the bedrooms plus linen closets, coat closets and more! Lots of lovely natural light throughout the home. Step outside to soak up the views of the man-made lake complete with fountains and lighted walking trail. Coveted eastside EHT location puts you minutes from beaches, shopping and dining. Superior in every way - this home is ready for you to make your own.

| Total Rooms | 10 |
| Full Bath | 2 |
| # of Stories | |
| Year Build | 2023 |
| Lot Size | Less than One Acre |
| Tax | 10495.00 |
| SQFT |
| Exterior | Vinyl |
| ParkingGarage | Attached Garage, Two Car |
| InteriorFeatures | Kitchen Center Island, Storage, Walk In Closet |
| Basement | Slab |
| Cooling | Central |
| Water | Public |
| Bedrooms | 4 |
| Half Bath | 1 |
| # of Stories | |
| Lot Dimensions | |
| # Units | |
| Tax Year | 2024 |
| Area | Egg Harbor Twp |
| OutsideFeatures | Sidewalks, Sprinkler System |
| OtherRooms | Dining Area, Laundry/Utility Room, Pantry |
| AppliancesIncluded | Dishwasher, Dryer, Refrigerator, Washer |
| Heating | Forced Air, Gas-Natural |
| HotWater | Electric |
| Sewer | Public Sewer |
