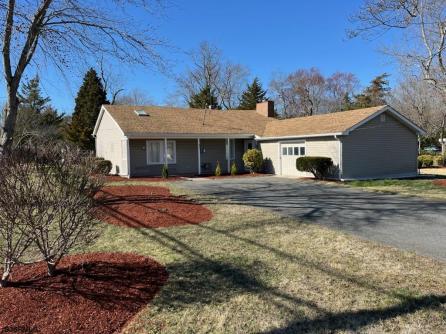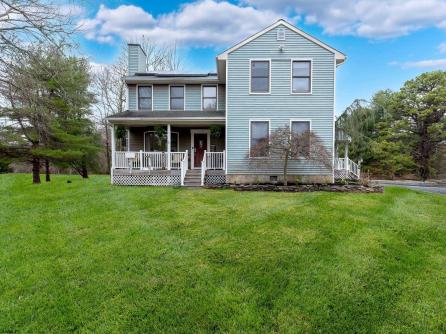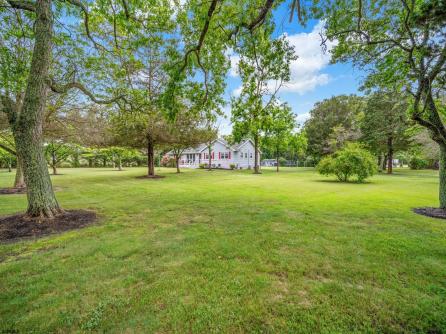

For Sale 909 WEST White Horse Pike, Galloway Township, NJ, 08215
My Favorites- OVERVIEW
- DESCRIPTION
- FEATURES
- MAP
- REQUEST INFORMATION

909 WEST White Horse Pike, Galloway Township, NJ, 08215
$429,900

-
Alexandra Aylward
-
Mobile:
347-609-5491 -
Office
609-399-4211x225
- listing #: 596519
- PDF flyer DOWNLOAD
- Buyer Agent Compensation: N/A
- 2 in 1 PDF flyer DOWNLOAD
-
Single Family
-
3
-
2
ZONING IS HC-2 with many commercial uses allowed. Use is presently residential. All White Kitchen with granite countertop, garbage disposal, gas stove, microwave and dishwasher. Center Island offers that additional room that always seem to be needed. Open Floor plan. Over 2000 square feet of living space offers three Bedroom Two Full baths on first floor and approximately 500+ square feet of additional living space on the second floor with lots of storage. Basement. Large one plus car garage. Great corner location with 150\' frontage on White Horse Pike and 180 \' frontage on Grube includes two lots. With Gas Heat. Central Air, City Sewer and City Water and well water for any other needs. Garage approx. 17\' x 21\' with opportunity for a home business with plenty of parking possibilities. Last four pictures are of the inside of the garage and the exterior.

| Total Rooms | 7 |
| Full Bath | 2 |
| # of Stories | |
| Year Build | 1921 |
| Lot Size | Less than One Acre |
| Tax | 5003.00 |
| SQFT |
| Exterior | Vinyl |
| ParkingGarage | One and Half Car |
| InteriorFeatures | Carbon Monoxide Detector |
| Basement | Inside Entrance, Masonry Floor/Wall, Partial, Unfinished |
| Cooling | Central |
| Water | Public, Well |
| Bedrooms | 3 |
| Half Bath | 0 |
| # of Stories | |
| Lot Dimensions | |
| # Units | |
| Tax Year | 2024 |
| Area | Galloway Twp |
| OutsideFeatures | Shed |
| OtherRooms | Eat In Kitchen, Loft |
| AppliancesIncluded | Dishwasher, Disposal, Gas Stove, Microwave |
| Heating | Forced Air, Gas-Natural |
| HotWater | Gas |
| Sewer | Public Sewer |

































