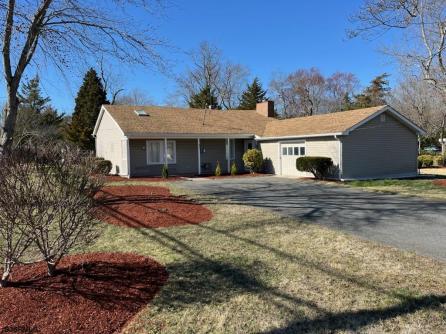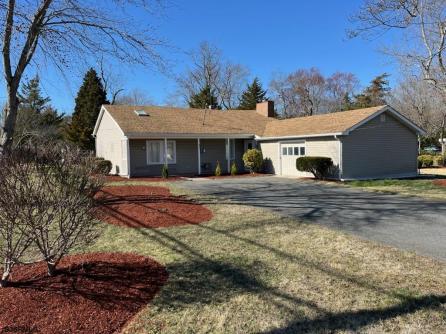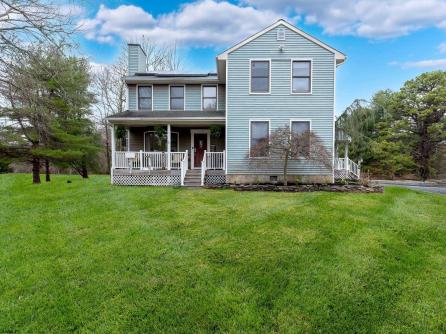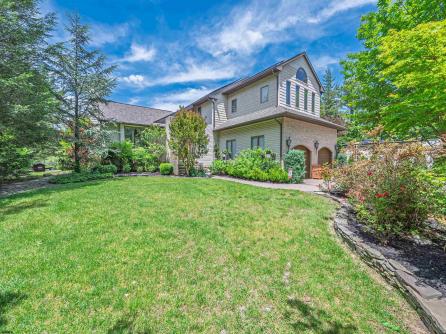GALLOWAY TWP ** POLE BARN**5 BEDROOMS**3 BATHROOMS ** 5 ACRES **3118 SQ. FT Nestled in a peaceful and private setting, this meticulously renovated 5-bedroom, 3-bathroom home, spanning 3,118 square feet, offers an exceptional blend of comfort, elegance, and functionality. Upon entering, you are greeted by an inviting open-concept dining and kitchen area, anchored by a charming wood-burning fireplace. The gourmet kitchen, fully renovated from floor to ceiling, provides generous storage and counter space, perfect for culinary enthusiasts. Equipped with high-end finishes and brand-new modern appliances, it serves as an ideal space for both intimate meals and entertaining guests. The fifth bedroom, located on the main floor, provides versatility and can easily serve as a home office or guest room. The formal living room exudes sophistication, featuring built-in bookcases, recessed lighting, vaulted ceilings, and expansive windows that allow for an abundance of natural light. This room offers a peaceful retreat for relaxation, whether you\'re enjoying a movie with family, reading by the warmth of the fire, or hosting a game night by the custom-built bar and wall-mounted TVs. Upstairs, you\'ll find four generously sized bedrooms, each offering ample closet space and serene views of the surrounding landscape. Additionally, a second sitting area is perfect for reading, crafting, or creative pursuits. Step outside to your private oasis; complete with stamped concrete leading to a cozy fire pit area—ideal for relaxing evenings under the stars, roasting marshmallows, and creating lasting memories. A custom-built greenhouse with a watering system, electricity, and work tables provides a perfect space for growing flowers or vegetables. Tucked behind massive pine trees is a 30 X40 pole barn, featuring two garage doors, two-way entry, 220 plug and plenty of windows to feel the cool breeze while watching a peaceful sunset. The pole barn provides endless possibilities for customization, whether as a workshop, car space, home gym, art studio, or additional guest accommodations. This home sits on a well-maintained, 5 acre lot, harmonizing luxury living with outdoor enjoyment. Whether hosting gatherings, unwinding in solitude, or embracing the natural beauty surrounding the property, this residence offers an unparalleled lifestyle. Located conveniently with easy access to major highways, trendy restaurants, shopping centers, and charming boutiques, this exceptional property won’t last long.





































