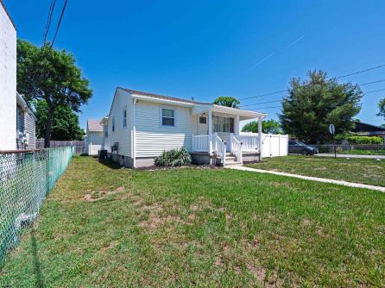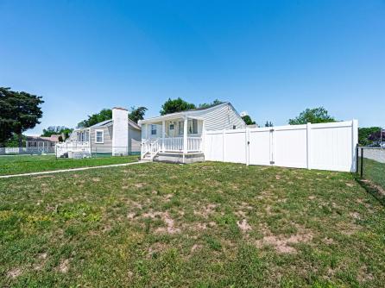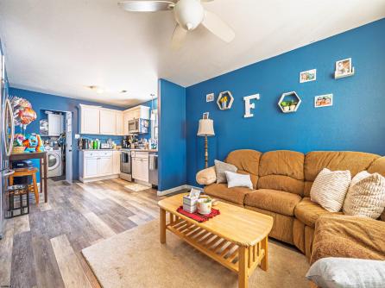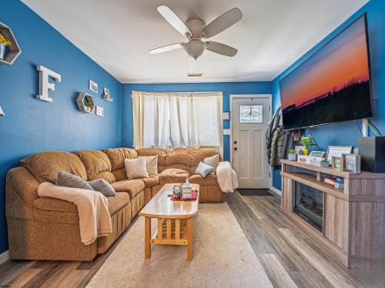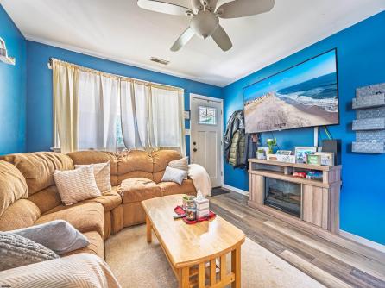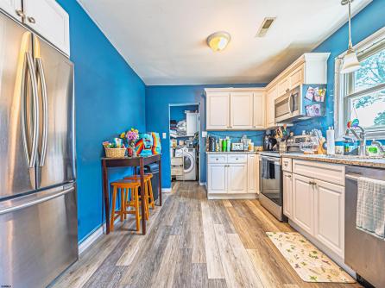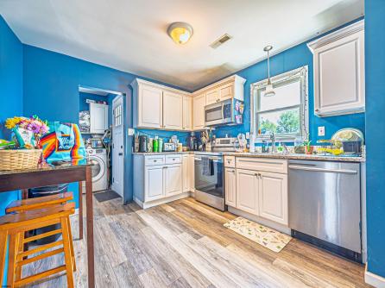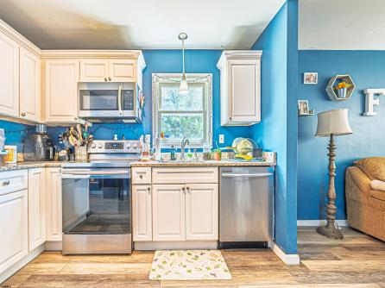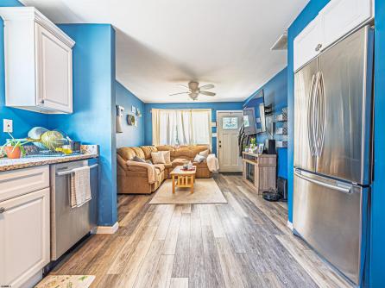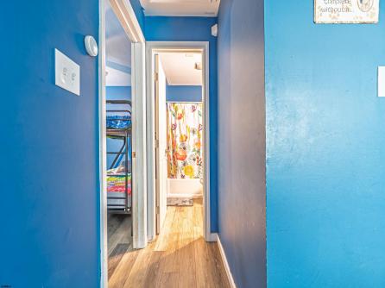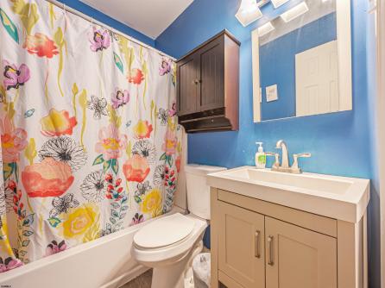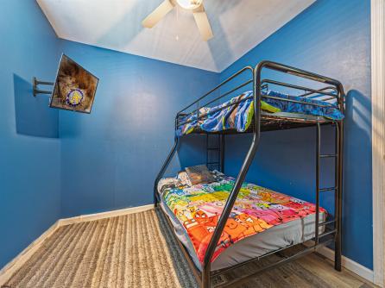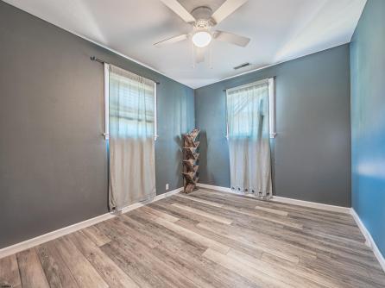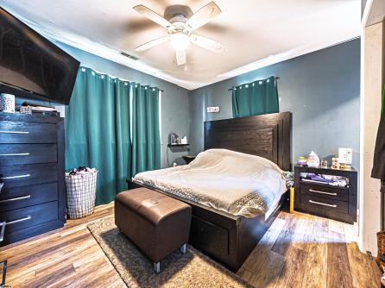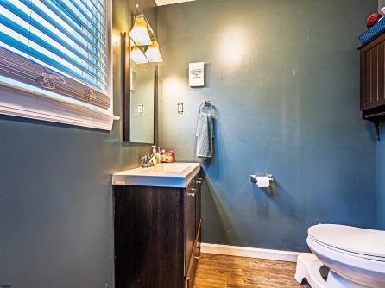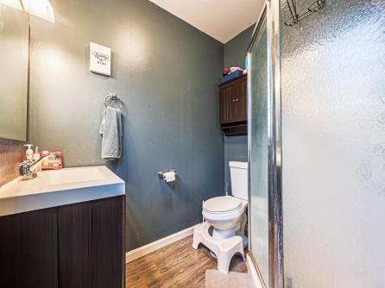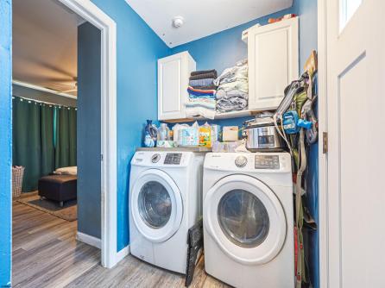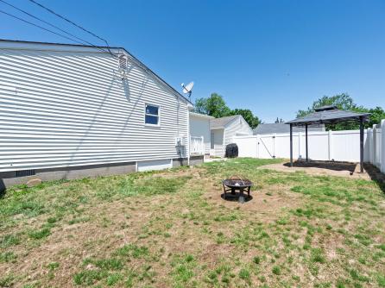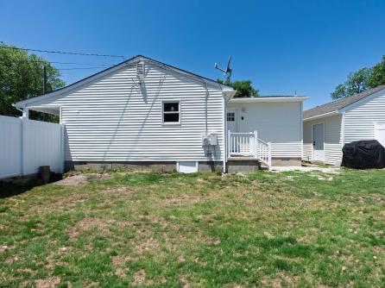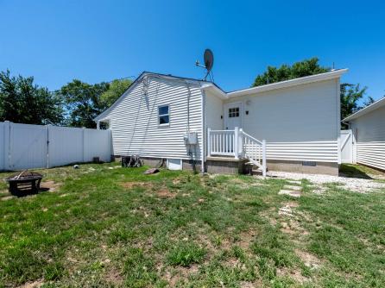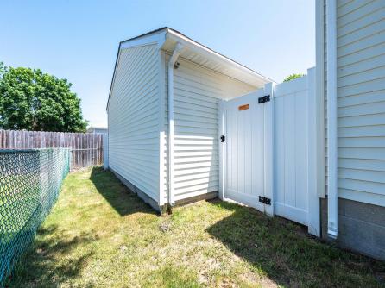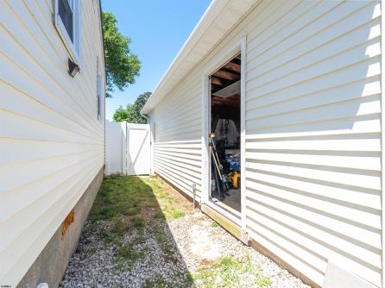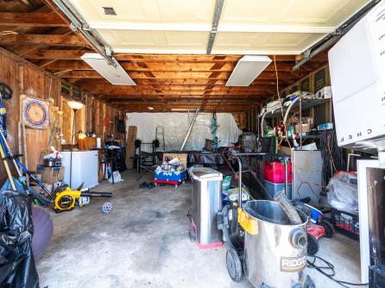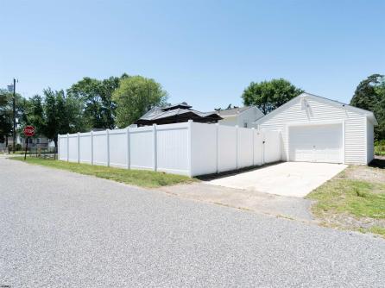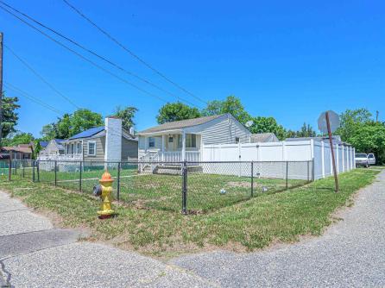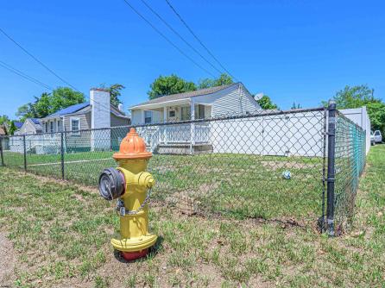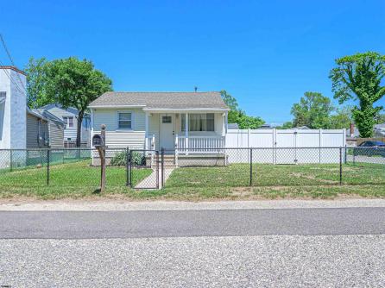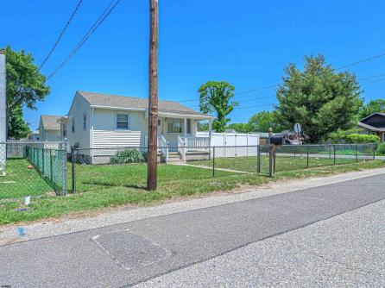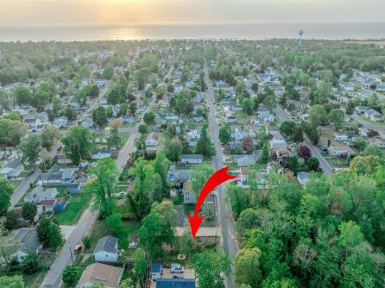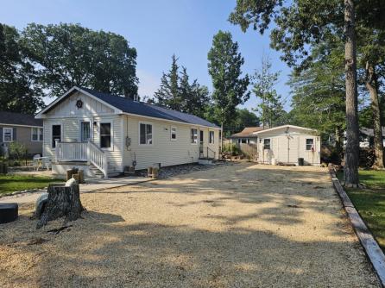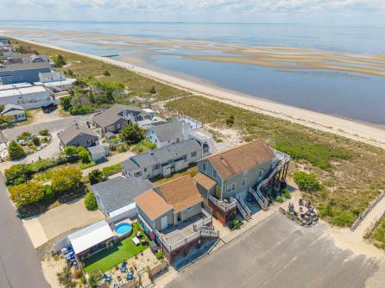

For Sale 425 Desoto Ave, Villas, NJ, 08251
My Favorites- OVERVIEW
- DESCRIPTION
- FEATURES
- MAP
- REQUEST INFORMATION
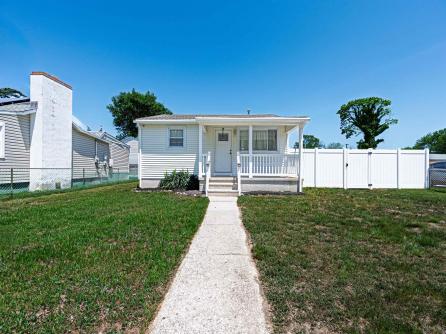
425 Desoto Ave, Villas, NJ, 08251
$355,000

-
Rodman Pierce
-
Mobile:
609-425-8862 -
Office
609-399-4211
- listing #: 596517
- PDF flyer DOWNLOAD
- Buyer Agent Compensation: N/A
- 2 in 1 PDF flyer DOWNLOAD
-
Single Family
-
3
-
2
Welcome to your perfect shore retreat or year-round residence! This beautifully maintained 3-bedroom, 2-bath home in the heart of Villas offers comfort, space, and convenience just minutes from the Delaware Bay beaches. Step inside to a bright and airy living space featuring an open floor plan, updated flooring, and plenty of natural light. The kitchen boasts ample cabinet space and flows seamlessly into the dining area—perfect for entertaining. Each of the three bedrooms offers generous closet space, while the two full bathrooms are modern and well-appointed. Outside, enjoy a spacious fenced backyard and a detached garage—ideal for extra storage, a workshop, or beach gear. The long driveway provides additional off-street parking. Located in a quiet, friendly neighborhood, you\'re just a short drive to Cape May, Wildwood, local shops, dining, and everything the Jersey Shore has to offer. Don\'t miss the chance to make this move-in ready home yours—schedule your private tour today!

| Total Rooms | 5 |
| Full Bath | 2 |
| # of Stories | |
| Year Build | 1960 |
| Lot Size | Less than One Acre |
| Tax | 2975.00 |
| SQFT |
| Exterior | Vinyl |
| ParkingGarage | Detached Garage, One Car |
| AppliancesIncluded | Dishwasher, Dryer, Gas Stove, Microwave, Refrigerator, Washer |
| Heating | Gas-Natural |
| Water | Public |
| Bedrooms | 3 |
| Half Bath | 0 |
| # of Stories | |
| Lot Dimensions | |
| # Units | |
| Tax Year | 2024 |
| Area | Lower Twp |
| OutsideFeatures | Fenced Yard, Porch, Sidewalks |
| OtherRooms | Eat In Kitchen, Laundry/Utility Room |
| Basement | Crawl Space |
| Cooling | Central |
| Sewer | Public Sewer |
