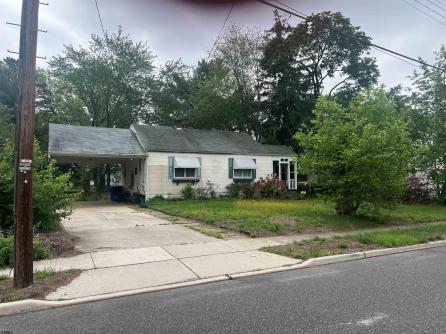362 S 3rd Street, Hammonton NJ 08037 – Classic Hammonton Craftsman. Step into a chapter of Americana. 362 S 3rd Street is a rare Hammonton Craftsman bungalow that exudes soul and story. Built circa 1930s, this timeless home speaks volumes without raising its voice. It offers 3 bedrooms, 2 full baths, a full basement, detached one-car garage with workshop, and a backyard shed—each space echoing with authenticity. This isn’t new construction trying to look old. This 1,372 sq ft gem is the real thing—public water, public sewer, and an “as-is” sale that lets you call the shots. The seller won’t be making repairs, but inspections are welcomed—go ahead, take a look under the hood. The roof? Replaced just 4–5 years ago. Flooring? Newer and running beautifully through the living room and a modified bonus room. And the first-floor full bathroom? Fully renovated—rolling stand-up shower, new vanity, toilet, recessed lighting. A+ execution, neat as a pin. ?? The kitchen is warm and welcoming, with perimeter counter space, abundant cabinets, and room for a center table—perfect for everyday meals or late-night card games with friends and family. ????? Just off the kitchen is your first-floor laundry room—a rare and practical touch that adds daily convenience. And rising from the heart of the home is a showpiece staircase: authentic Craftsman-style stairs with multiple newel posts, rich in detail and unmistakably period-correct. Outside, craftsmanship is on full display: stone and concrete work that stops you in your tracks—from the front steps to the long driveway, it all still looks nearly new. ?? The electrical? First floor has been updated with a newer electrical service, new service cable, and exterior loop. Upstairs: 3 comfortable bedrooms and a full bath. Two bedrooms showcase original pine floors. All have closets and that irreplaceable charm of yesteryear. Heat? Oil-fired furnace with an interior tank housed in the basement. And let’s not forget the front screen porch—plank flooring, overhead beadboard ceiling, and a whole lot of summer-sippin’, story-sharin’ vibes. ?? 3rd Street in Hammonton is where charm lives. Towering shade trees. Old-world architecture. Neighbors who wave from the porch. And yes—children attend the highly regarded Hammonton Public Schools. ?? This home may need some love. But the bones are there. The location is gold. You can live in it and bring it back to glory as you go. Welcome to 362 S 3rd Street. Welcome to Hammonton.





