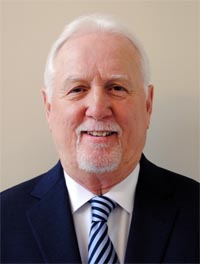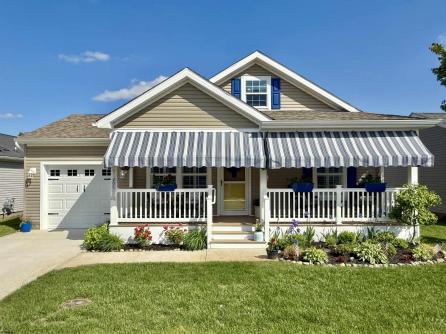
Thomas Byrne 609-399-0076
3160 Asbury Avenue, Ocean City



$445,000

Mobile:
215-327-9152Office
609-399-0076Single Family
2
2
Fantastic Osprey Cove “Ocean City” model unit that has been lovingly maintained. Enter thru your full front porch covered with a beautiful awning into your open floor plan unit. The lovely kitchen features stainless steel appliances, a tile backsplash, and a built-in server, plus a dining area and plenty of natural light. A large pantry leads down the hallway to your laundry room and access to your patio and garage. The hall bath is nicely decorated and has a one-piece tub. The second bedroom has a queen bed with a 1-year-old mattress. The primary bedroom is also furnished and has a walk-in closet and an attached full bath with double vanity, a walk-in shower, and storage. This unit offers a full upstairs attic area. Once side is finished with a bed and the other is a blank canvas for storage. The lot rent starting June 1, 2025 until June 1. 2027 is $925 per month. This covers, septic, exterior water irrigation, snow removal, trash removal and full use of the rec center which has a pool table, game room, small library, gym, kitchen, TV, fireplace and community pool.

| Total Rooms | 8 |
| Full Bath | 2 |
| # of Stories | |
| Year Build | 2017 |
| Lot Size | Less than One Acre |
| Tax | 1.00 |
| SQFT |
| Exterior | Vinyl |
| ParkingGarage | One Car, Attached Garage, Auto Door Opener |
| InteriorFeatures | Cathedral Ceiling, Storage, Smoke/Fire Alarm, Walk In Closet |
| AlsoIncluded | Blinds, Partially Furnished |
| Heating | Forced Air, Gas-Natural |
| HotWater | Gas |
| Sewer | Private |
| Bedrooms | 2 |
| Half Bath | 0 |
| # of Stories | |
| Lot Dimensions | |
| # Units | |
| Tax Year | |
| Area | Upper Twp |
| OutsideFeatures | Curbs, Patio, Porch, Sidewalks, Sprinkler System |
| OtherRooms | Dining Area, Laundry/Utility Room, Pantry, Storage Attic |
| AppliancesIncluded | Dishwasher, Gas Stove, Microwave, Refrigerator, Washer |
| Basement | Crawl Space |
| Cooling | Central |
| Water | Private |