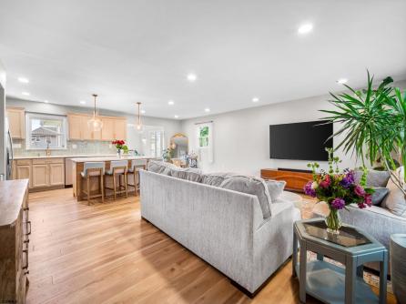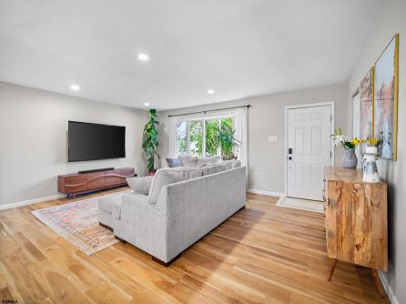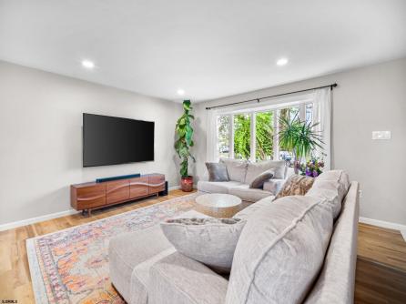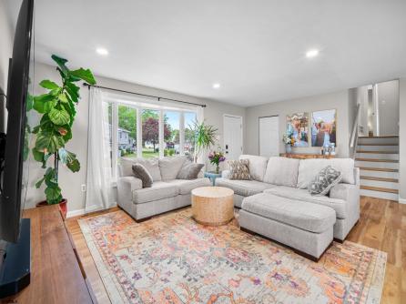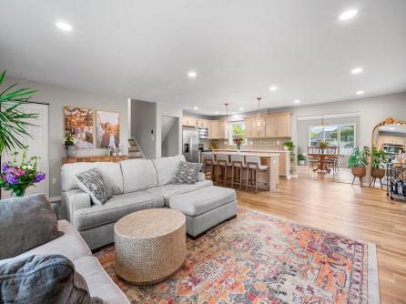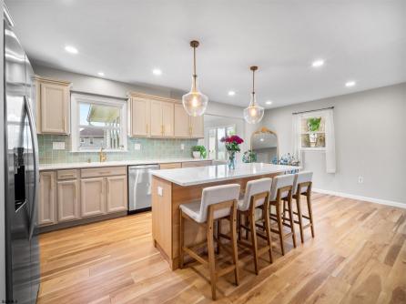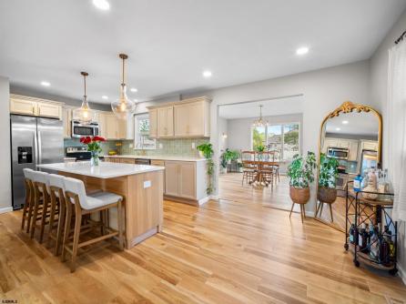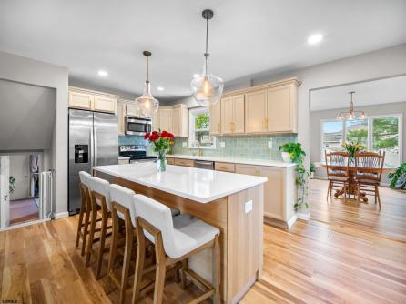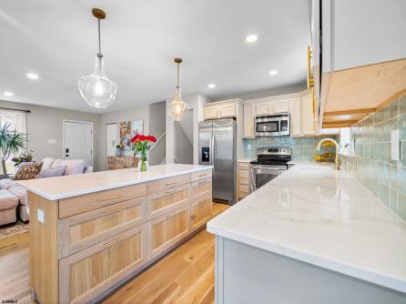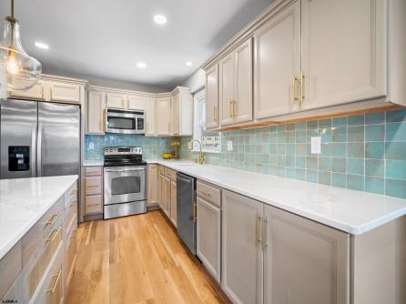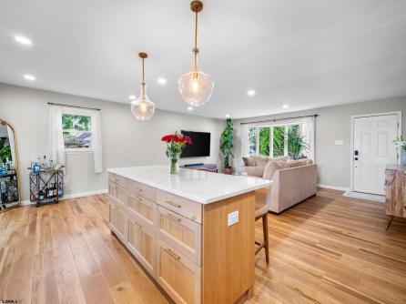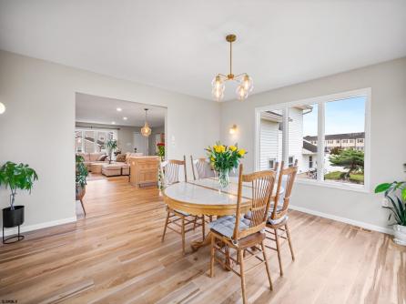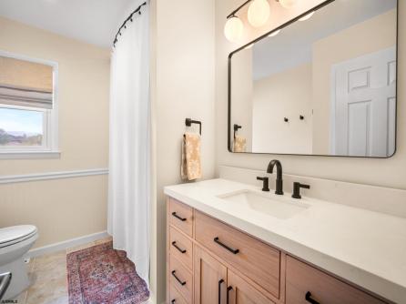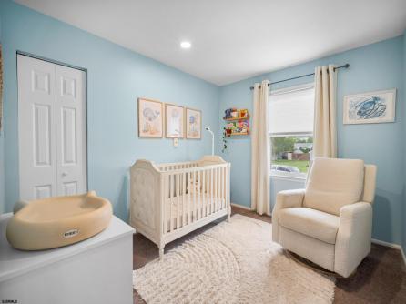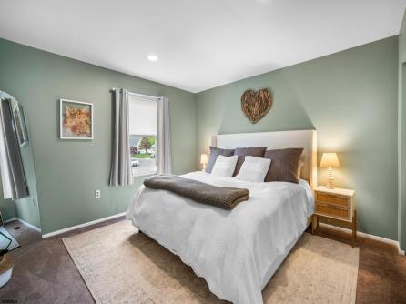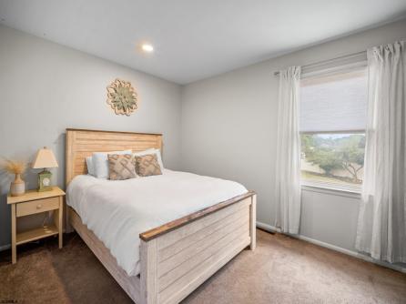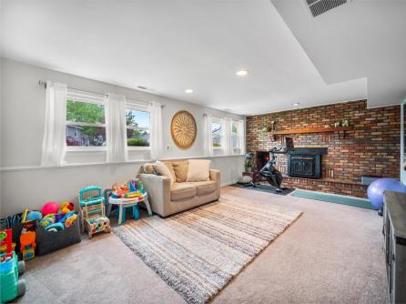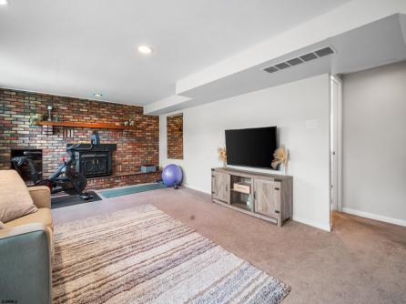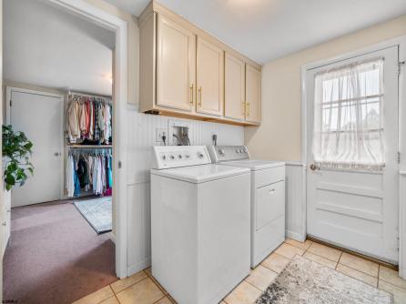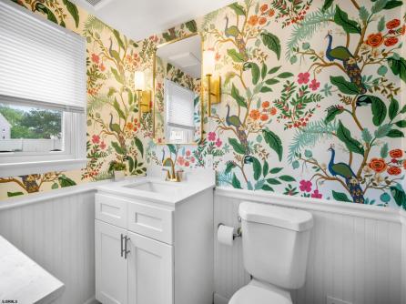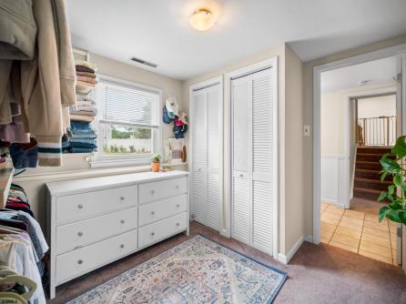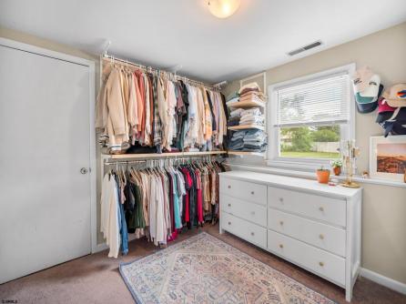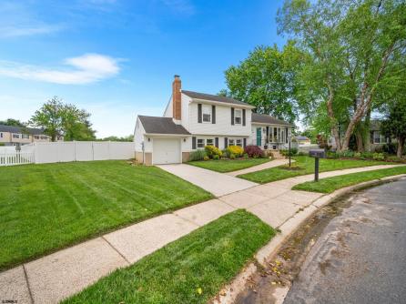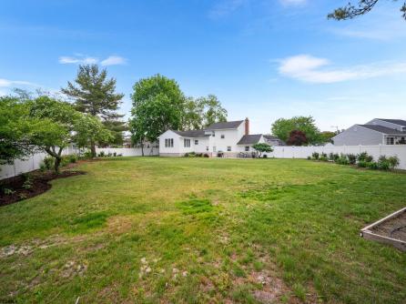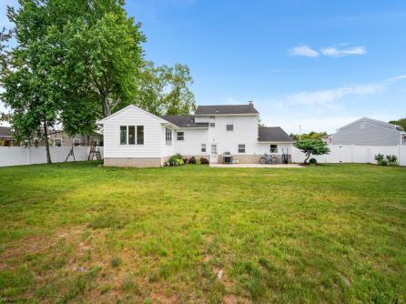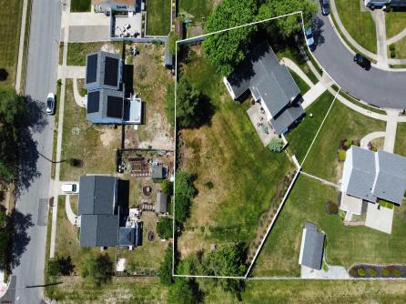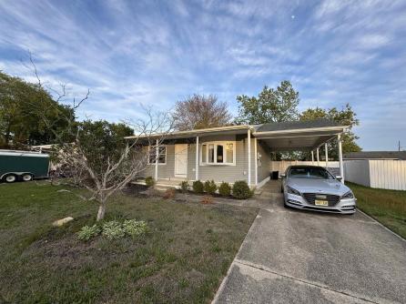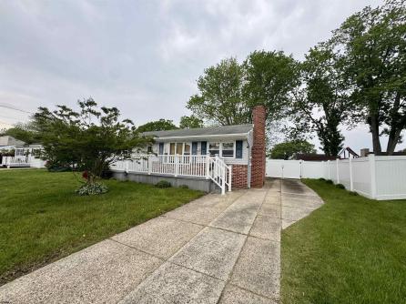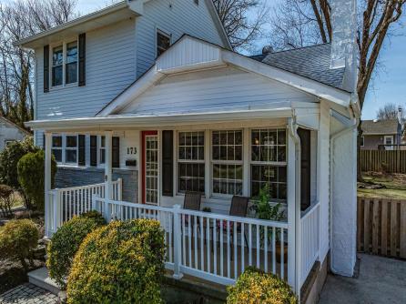

For Sale 29 Bucknell, Somers Point, NJ, 08244
My Favorites- OVERVIEW
- DESCRIPTION
- FEATURES
- MAP
- REQUEST INFORMATION

29 Bucknell, Somers Point, NJ, 08244
$599,900

-
Evelyn "Evie" Schweibinz
-
Office
609-399-0076
- listing #: 596338
- PDF flyer DOWNLOAD
- Buyer Agent Compensation: N/A
- 2 in 1 PDF flyer DOWNLOAD
-
Single Family
-
4
-
2
Welcome to this beautifully updated split-level home, ideally located on a quiet street and set on an oversized lot, offering endless opportunities for outdoor expansion. With over 2,000 sq ft of living space, this home is one of the most spacious split-level layouts in the area. The fully renovated main level boasts an open-concept design with COREtec vinyl plank flooring, a stunning oak-inspired island, and quartz countertops. The kitchen flows seamlessly into a sun-drenched dining room wrapped in oversized Andersen windows, creating a bright and inviting space for entertaining. Upstairs, you\'ll find three spacious bedrooms and an updated full bathroom with a tub. The lower level offers a large family room or den, a fourth bedroom (currently transformed into a custom walk-in closet), a second full bathroom with a walk-in shower, and a dedicated laundry room. Additional highlights include an attached one-car garage, two attics for ample storage, and a meticulously landscaped yard with an irrigation system fed by a private well, keeping your water bills low. The oversized backyard has been newly renovated with over 40 shrubs and a drip irrigation system, designed for long-term privacy and beauty. Don’t miss this rare opportunity to own one of Somers Point’s most spacious and move-in-ready homes!

| Total Rooms | 10 |
| Full Bath | 2 |
| # of Stories | |
| Year Build | 1979 |
| Lot Size | Less than One Acre |
| Tax | 8611.00 |
| SQFT |
| ParkingGarage | One Car |
| Water | Public |
| Bedrooms | 4 |
| Half Bath | 0 |
| # of Stories | |
| Lot Dimensions | |
| # Units | |
| Tax Year | 2024 |
| Area | Somers Point City |
| Heating | Gas-Natural |
| Sewer | Public Sewer |
