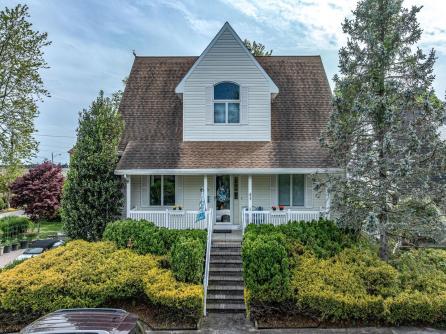
Ken Sedberry 609-399-0076x150
3160 Asbury Avenue, Ocean City



$999,000

Mobile:
609-442-3850Office
609-399-0076x150Single Family
4
2
This beautiful waterside oasis offers breathtaking, sweeping bay views and sprawling grounds which feature wonderful outdoor living space and gardens. This unique home boasts a multi-level floor plan and with the main living space on the 2nd floor carefully designed to capture the stunning views from the living-room, dining room, kitchen and main balcony. This level also offers two guest bedrooms and a full bathroom. The expansive master suite is located on the third floor appointed with cathedral ceilings with charming, exposed beams and a private balcony overlooking the meadows and water. The master suite also offers a large dressing room and a spa-like en-suite bathroom. The first floor offers a second living space adjacent to the fourth bedroom and a walk-out entrance to the patio and rich gardens.

| Total Rooms | 10 |
| Full Bath | 2 |
| # of Stories | |
| Year Build | |
| Lot Size | Less than One Acre |
| Tax | 12191.00 |
| SQFT |
| Exterior | Vinyl |
| ParkingGarage | One Car |
| InteriorFeatures | Cathedral Ceiling, Kitchen Center Island, Walk In Closet |
| AlsoIncluded | Blinds |
| Heating | Forced Air, Gas-Natural, Multi-Zoned |
| HotWater | Gas |
| Sewer | Public Sewer |
| Bedrooms | 4 |
| Half Bath | 0 |
| # of Stories | |
| Lot Dimensions | |
| # Units | |
| Tax Year | 2024 |
| Area | Somers Point City |
| OutsideFeatures | Deck, Patio, Paved Road, Sprinkler System |
| OtherRooms | Den/TV Room, Dining Room, Eat In Kitchen, Laundry/Utility Room, Primary BR on 1st floor |
| AppliancesIncluded | Dishwasher, Disposal, Dryer, Gas Stove, Microwave, Refrigerator, Washer |
| Basement | Slab |
| Cooling | Ceiling Fan(s), Central, Multi-Zoned |
| Water | Public |