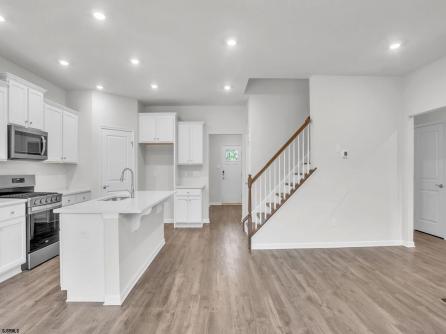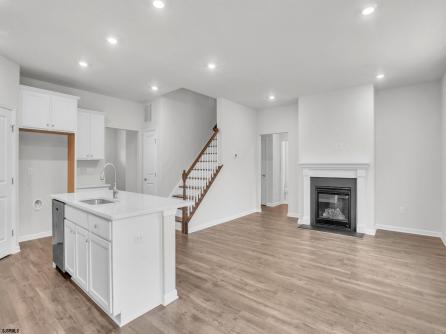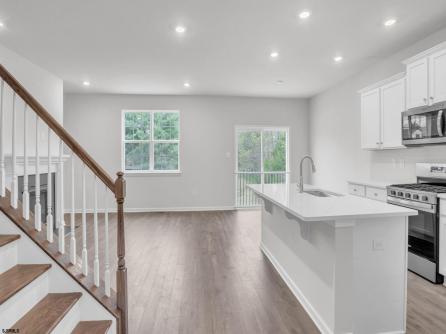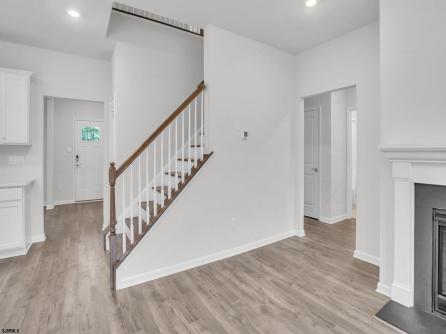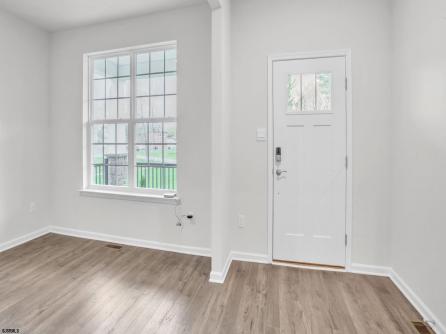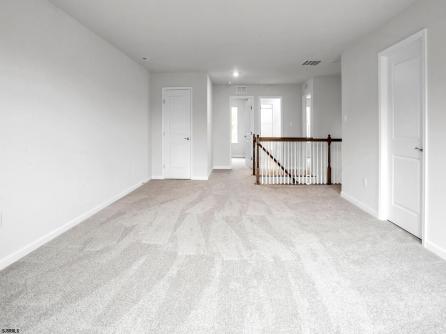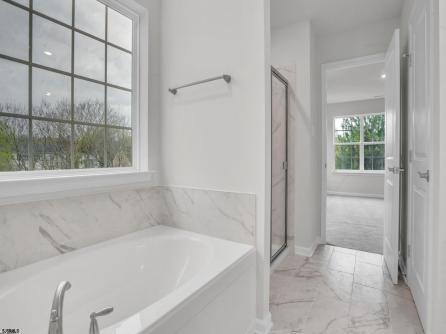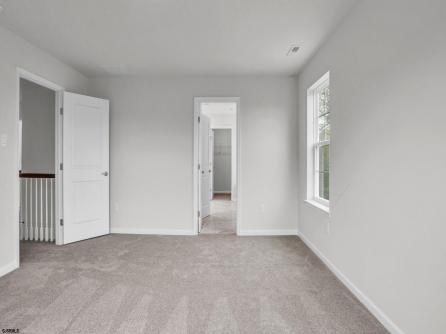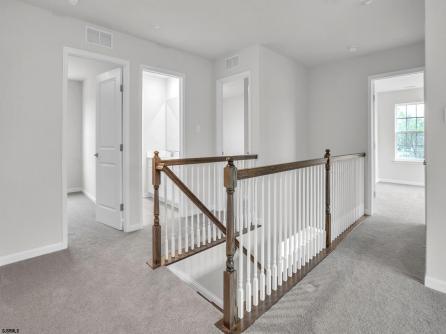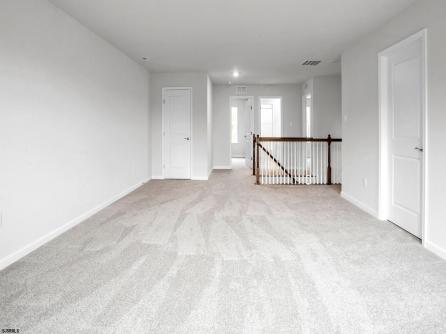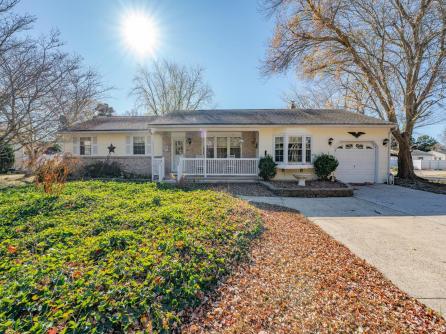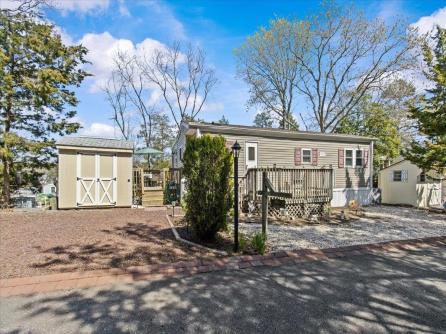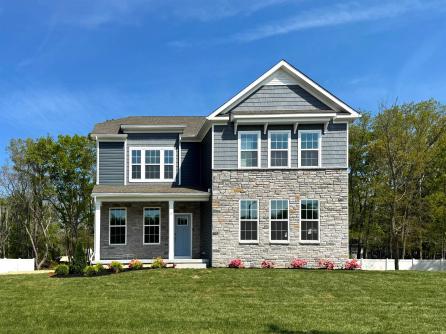

For Sale 2 Henry, Marmora, NJ, 08223
My Favorites- OVERVIEW
- DESCRIPTION
- FEATURES
- MAP
- REQUEST INFORMATION
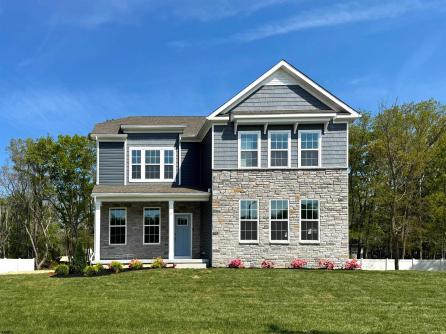
2 Henry, Marmora, NJ, 08223
$789,135

-
Wendy Brown
-
Office
609-399-4211
- listing #: 596167
- PDF flyer DOWNLOAD
- Buyer Agent Compensation: N/A
- 2 in 1 PDF flyer DOWNLOAD
-
Single Family
-
4
-
3
This brand new construction by D.R. Horton is the one you have been waiting for in desirable Marmora, featuring 2,628 square feet of living space, 4 bedrooms, 3 bathrooms, an upstairs loft area and a 2-car garage. With a roomy floor plan and flex areas to be used as you choose, this home is just as inviting as it is functional! As you enter the home into the foyer, you’re greeted by the flex room, you decide how it functions – a formal dining space or children’s play area. The kitchen features a large, modern island that opens up to the causal dining area and living room, so the conversation never has to stop! Tucked off the living room is a downstairs bedroom and full bath – the perfect guest suite or home office. Upstairs you’ll find a cozy loft, upstairs laundry and three additional bedrooms, including the owner’s suite, which highlights a huge walk-in closet and luxurious bathroom. Minutes to Ocean City, Sea Isle and Avalon beaches. Desirable Upper Township and Ocean City high school districts!

| Total Rooms | 10 |
| Full Bath | 3 |
| # of Stories | |
| Year Build | 2025 |
| Lot Size | 1 to 5 Acres |
| Tax | 3146.00 |
| SQFT |
| ParkingGarage | Attached Garage |
| Heating | Gas-Natural |
| Water | Well |
| Bedrooms | 4 |
| Half Bath | 0 |
| # of Stories | |
| Lot Dimensions | |
| # Units | |
| Tax Year | 2024 |
| Area | Upper Twp |
| AppliancesIncluded | Dishwasher, Gas Stove, Microwave, Refrigerator, Self Cleaning Oven |
| Cooling | Central |
| Sewer | Septic |
