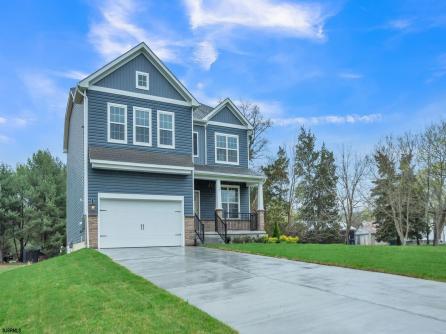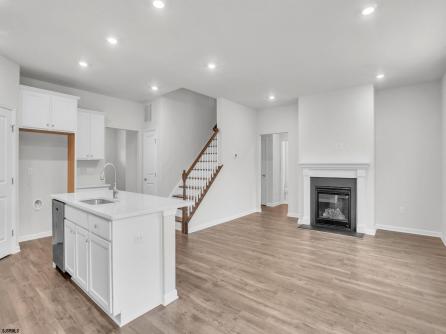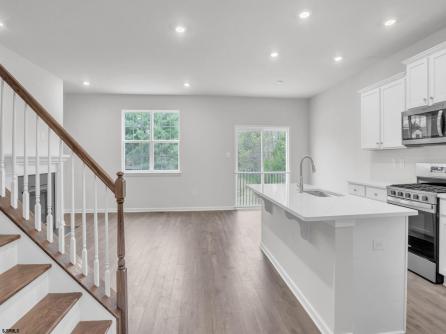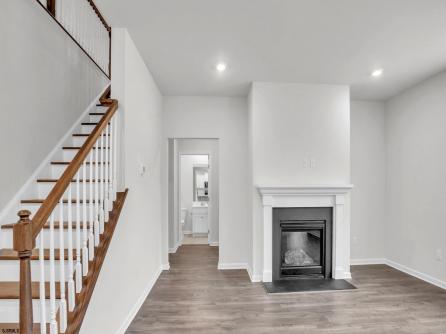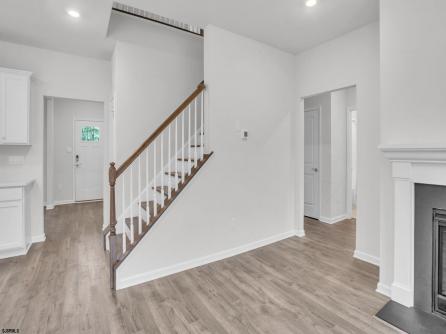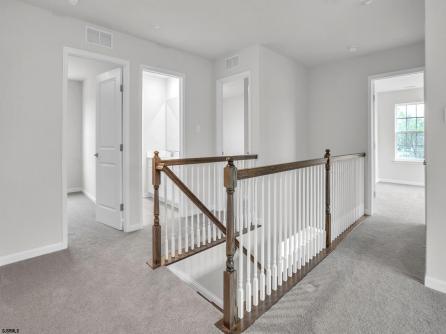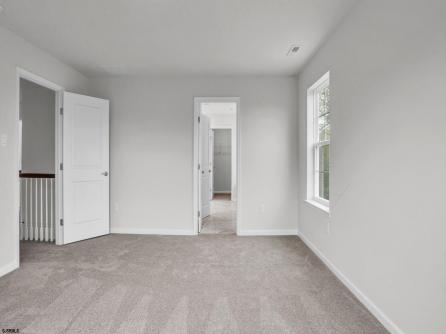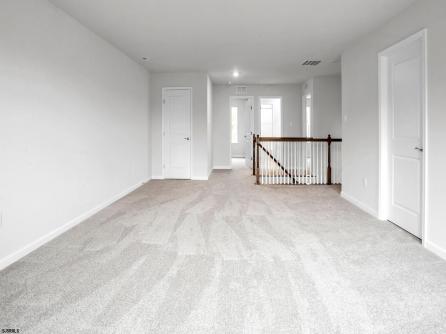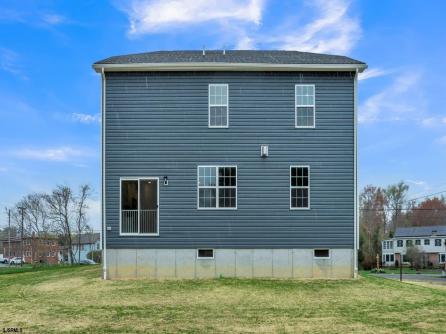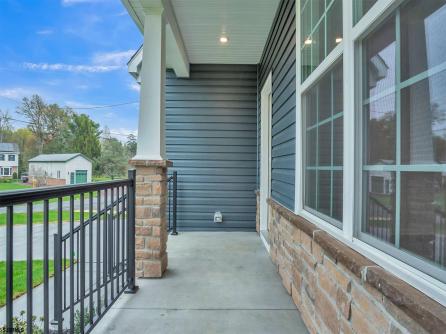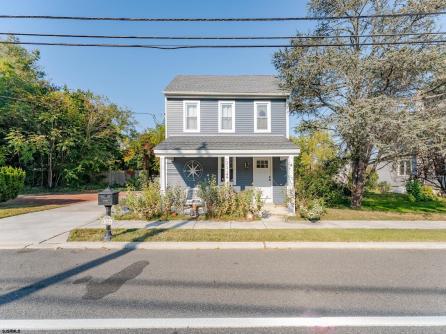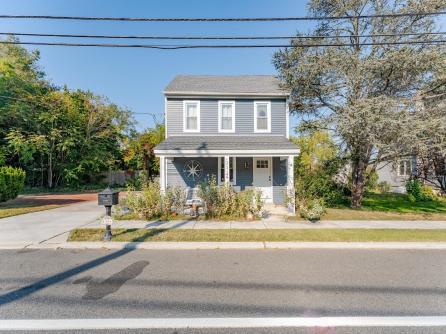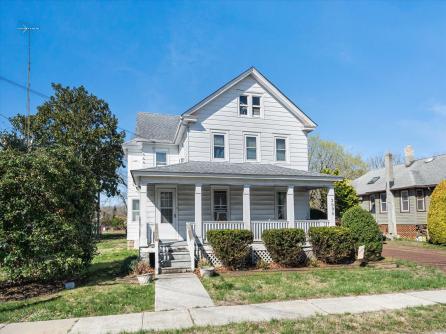

For Sale 50 School House, Tuckahoe, NJ, 08270
My Favorites- OVERVIEW
- DESCRIPTION
- FEATURES
- MAP
- REQUEST INFORMATION
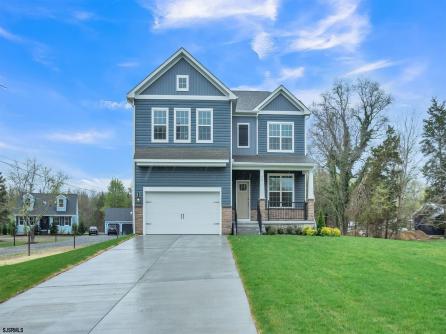
50 School House, Tuckahoe, NJ, 08270
$634,990

-
Ken Sedberry Jr.
-
Mobile:
609-703-2930 -
Office
609-399-0076
- listing #: 596166
- PDF flyer DOWNLOAD
- Buyer Agent Compensation: N/A
- 2 in 1 PDF flyer DOWNLOAD
-
Single Family
-
3
-
2
Desirable Upper Township and Ocean City High school district! The Hadley by D.R. Horton is a stunning new construction home plan featuring 2,628 square feet of living space, 4 bedrooms, 3 bathrooms, an upstairs loft area and a 2-car garage. With a roomy floor plan and flex areas to be used as you choose, the Hadley is just as inviting as it is functional! As you enter the home into the foyer, you’re greeted by the flex room, you decide how it functions – a formal dining space or children’s play area. The kitchen features a large, modern island that opens up to the casual dining area and living room, so the conversation never has to stop! Tucked off the living room is a downstairs bedroom and full bath – the perfect guest suite or home office. Upstairs you’ll find a cozy loft, upstairs laundry and three additional bedrooms, including the owner’s suite, which highlights a huge walk-in closet and luxurious bathroom.

| Total Rooms | 10 |
| Full Bath | 2 |
| # of Stories | |
| Year Build | 2025 |
| Lot Size | Less than One Acre |
| Tax | 2145.00 |
| SQFT |
| ParkingGarage | Attached Garage |
| Heating | Gas-Natural |
| Water | Well |
| Bedrooms | 3 |
| Half Bath | 1 |
| # of Stories | |
| Lot Dimensions | |
| # Units | |
| Tax Year | |
| Area | Upper Twp |
| AppliancesIncluded | Dishwasher, Gas Stove, Microwave, Refrigerator, Self Cleaning Oven |
| Cooling | Central |
| Sewer | Septic |
