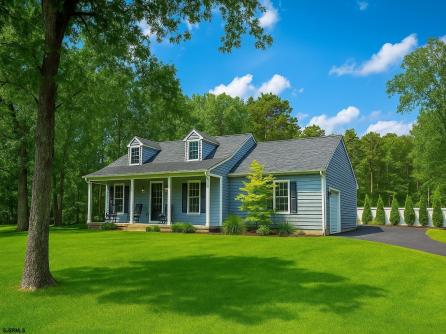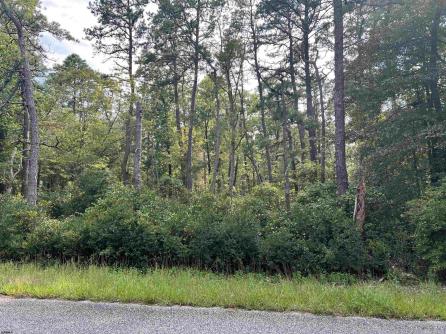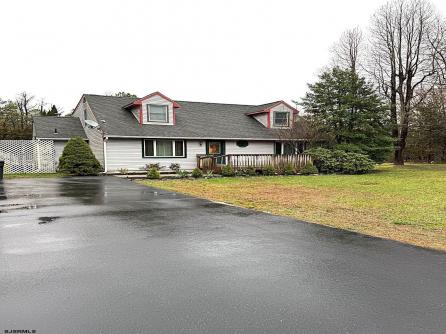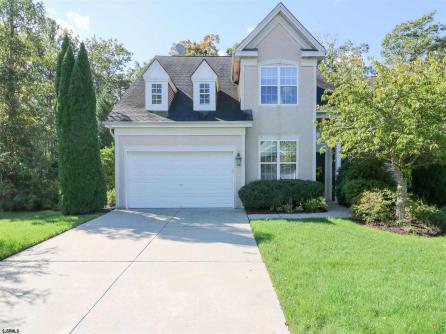

For Sale 5905 Hickory St, Mays Landing, NJ, 08330
My Favorites- OVERVIEW
- DESCRIPTION
- FEATURES
- MAP
- REQUEST INFORMATION

5905 Hickory St, Mays Landing, NJ, 08330
$500,000

-
Karen A. Becker
-
Mobile:
609-364-0999 -
Office
609-399-0076
- listing #: 595916
- PDF flyer DOWNLOAD
- Buyer Agent Compensation: N/A
- 2 in 1 PDF flyer DOWNLOAD
-
Single Family
-
3
-
2
**PHOTOS COMING SOON** Welcome to this immaculate 3-bedroom, 2-bath home in the highly desirable Laureldale section of Mays Landing. Featuring an open-concept layout with soaring 11\' ceilings, a gas fireplace, granite countertops, and custom crown molding, this home is move-in ready. The kitchen offers an extended island for extra seating—ideal for entertaining. The spacious primary suite includes a walk-in closet and an en-suite bath with a jacuzzi tub, shower, and double vanity. Upstairs adds ~600 sq ft of finished living space with a living area and a second room ready to become an office or 4th bedroom. Two-zone HVAC and dual electric panels provide efficiency. Enjoy the large fenced yard with two gates, 1.5-car garage, and massive driveway with room for up to 20 cars. Tankless water heater, pavilion with pavers, front/back sprinklers, shed, fire pit, pole barn w/electric, and playset all included. Schedule your personal tour today!

| Total Rooms | 7 |
| Full Bath | 2 |
| # of Stories | |
| Year Build | |
| Lot Size | Less than One Acre |
| Tax | 7301.00 |
| SQFT |
| Exterior | Vinyl |
| ParkingGarage | Attached Garage, One and Half Car |
| InteriorFeatures | Walk In Closet |
| Basement | Crawl Space |
| Cooling | Ceiling Fan(s), Central, Multi-Zoned |
| Water | Well |
| Bedrooms | 3 |
| Half Bath | 0 |
| # of Stories | |
| Lot Dimensions | |
| # Units | |
| Tax Year | 2024 |
| Area | Hamilton Twp |
| OutsideFeatures | Fenced Yard, Porch, Sprinkler System |
| OtherRooms | Dining Room, Recreation/Family, Primary BR on 1st floor |
| AppliancesIncluded | Dishwasher, Dryer, Gas Stove, Microwave, Refrigerator, Washer |
| Heating | Forced Air, Gas-Natural |
| HotWater | Tankless-gas |
| Sewer | Septic |


