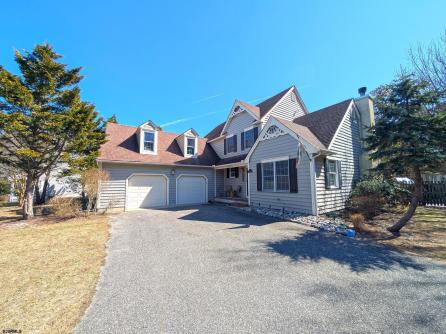
James Gray Haenn 609-399-0076x138
3160 Asbury Avenue, Ocean City



$649,000

Mobile:
215-421-7609Office
609-399-0076x138Single Family
4
2
Welcome to 7 Staples Court! This stunning 2-story residence offers 2,600 square feet of comfortable living space designed to meet all your family\'s needs. As you step inside, you\'ll be greeted by the warmth of a real fireplace as well as \"NEWER\" gas heating, central air with a high efficiency rating ensuring year-round comfort. The home features generously sized bedrooms, providing ample space for relaxation and personal retreat. The open-concept living area flows seamlessly into the kitchen, with new Quartz countertops perfect for hosting and gatherings. Step outside to discover the expansive deck, an ideal spot for outdoor dining and entertaining. Enjoy sunny days with family and friends in your above-ground pool! Parking is a breeze with a spacious 2-car garage, providing convenience and additional storage. This home truly has it all, combining comfort, space, and functionality to create the perfect living experience. Don\'t miss your opportunity to make this exceptional property your own! Located in Beesleys Point just minutes from Ocean City and Sea Isle City!!

| Total Rooms | 10 |
| Full Bath | 2 |
| # of Stories | |
| Year Build | 1996 |
| Lot Size | 1 to 5 Acres |
| Tax | 8443.00 |
| SQFT |
| Exterior | Vinyl |
| ParkingGarage | Attached Garage, Auto Door Opener, Two Car |
| InteriorFeatures | Cathedral Ceiling, Storage, Walk In Closet |
| AlsoIncluded | Blinds |
| Heating | Forced Air, Gas-Natural |
| HotWater | Gas |
| Sewer | Septic |
| Bedrooms | 4 |
| Half Bath | 1 |
| # of Stories | |
| Lot Dimensions | |
| # Units | |
| Tax Year | 2024 |
| Area | Upper Twp |
| OutsideFeatures | Deck, Pool-Above Ground |
| OtherRooms | Dining Area, Dining Room, Eat In Kitchen, Great Room, Laundry/Utility Room, Primary BR on 1st floor, Storage Attic |
| AppliancesIncluded | Dishwasher, Dryer, Electric Stove, Microwave, Refrigerator, Self Cleaning Oven, Washer |
| Basement | Crawl Space |
| Cooling | Central |
| Water | Well |