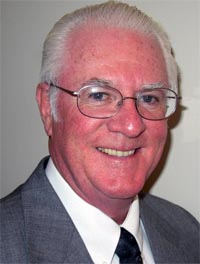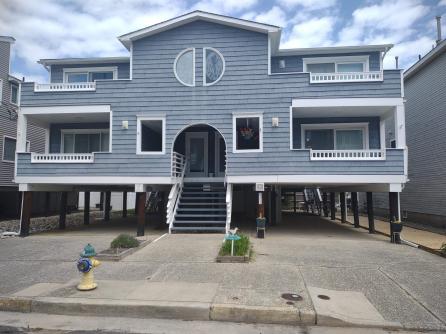
Thomas Horan 609-391-1330x425
1330 Bay Avenue, Ocean City



$1,269,000

Mobile:
609-602-7330Office
609-391-1330x425Condo
4
2
Don’t miss this Best Priced 4 bedroom 2 1/2 bath Rarely found side by side Townhouse. Enjoy the quiet and absence of mind that the typical over/under Condo’s Commonly Cause. This Townhouse features an Open Floor Plan L/R with newer sliding doors leading to the front deck, D/R and Beautiful Kitchen upgraded in 2023 with Quartz Counter-tops, glass tile backsplash, new whirlpool SS fingerprint resistant appliances. 5.8 cu ft. smart slide in gas range with 2 lift hinged cast iron grates, 22 cu ft. bottom freezer refrigerator with spill guard glass shelves, large capacity D/W with 3rd level rack. G.E 1.7 cu ft. SS fingerprint resistant over the range microwave with sensor cooking. Left of the kitchen in the 4th bedroom or Den with flat screen smart TV and Bose Surround Sound. Newer Sliding doors leads you to the large front deck with Private built-in 2021 Marquis Hollywood Elite Hot Tub/Spa for 6 w/ lounger. 2nd Floor extra large master bedroom w/ full bathroom and plenty of space for an office or nursery. Also features a sunny front deck to wake up to the sound of the waves. Hallway laundry with newer washer and dryer. Two additional sun filled bedrooms and full bath complete the 2nd floor. Plenty of storage, parking for approx 4 cars, enclosed outdoor shower, and a Bocce Court for added summer fn. Vinyl siding, newer gas heat and Central Air. Great location, close to the Beach and Boards. Never rented but would be a great rental income generator, if the new owner chooses. Sold mostly furnished, excluding wall hangings and personal items. Sellers property condition disclosure and exclusion list can be found in associated Docs.

| Total Rooms | 10 |
| Full Bath | 2 |
| # of Stories | Two |
| Year Build | 1988 |
| Lot Size | |
| Tax | 5913.00 |
| SQFT |
| Exterior | Vinyl |
| OtherRooms | Breakfast Nook, Den/TV Room, Dining Area, Laundry/Utility Room |
| Heating | Forced Air, Gas-Natural |
| HotWater | Gas |
| Sewer | Public Sewer |
| Bedrooms | 4 |
| Half Bath | 1 |
| # of Stories | Two |
| Lot Dimensions | |
| # Units | |
| Tax Year | 2024 |
| Area | Ocean City/Northend |
| ParkingGarage | None |
| InteriorFeatures | Cathedral Ceiling(s), Hardwood Floors, Kitchen Center Island, Master Bath, Pets Allowed, Wall to Wall Carpet, Whirlpool/Spa |
| Cooling | Central |
| Water | Public Water |