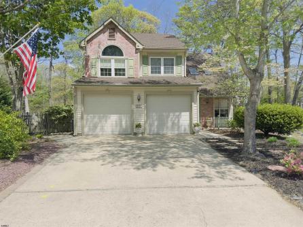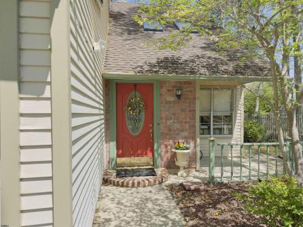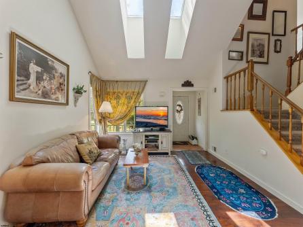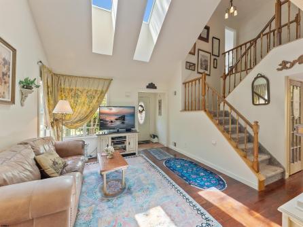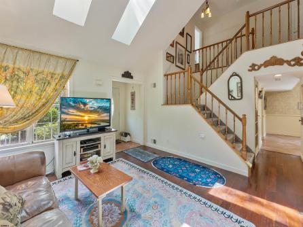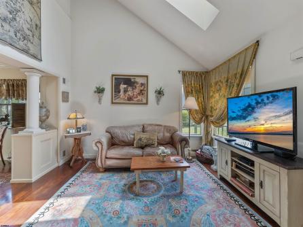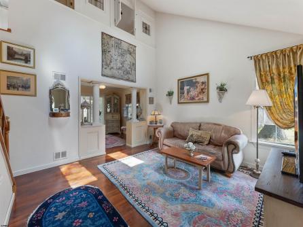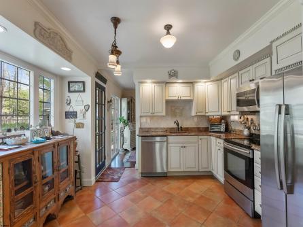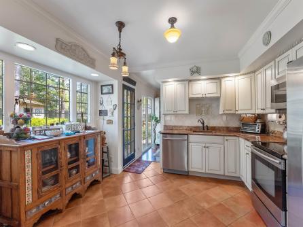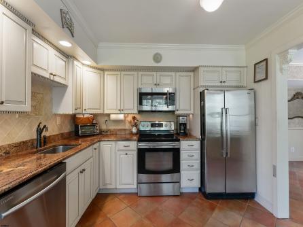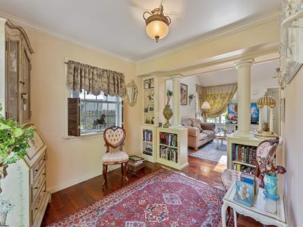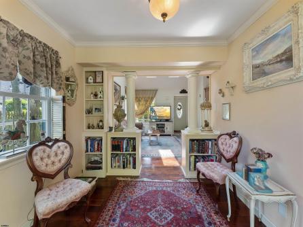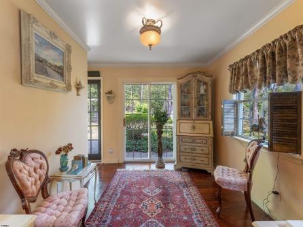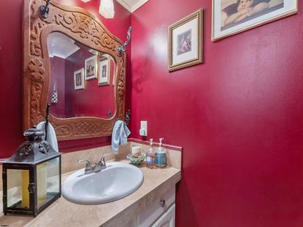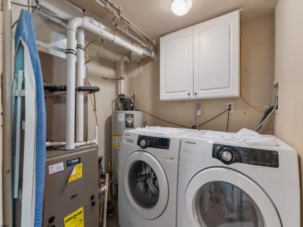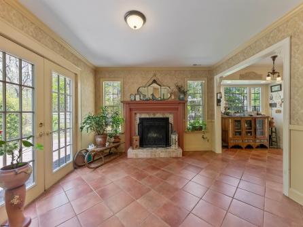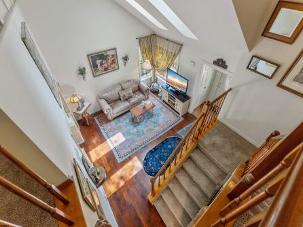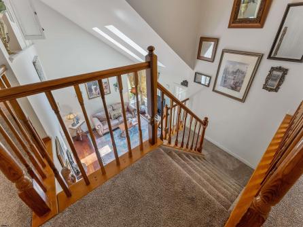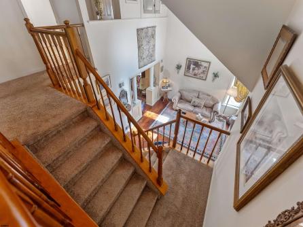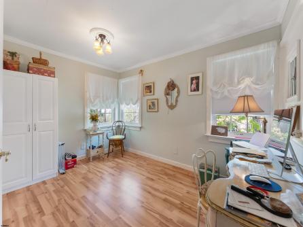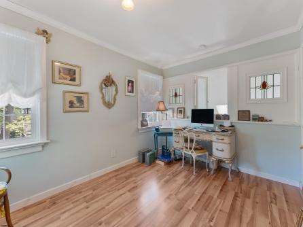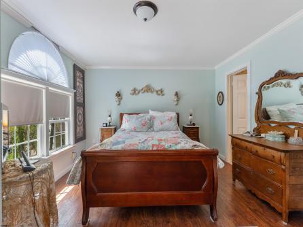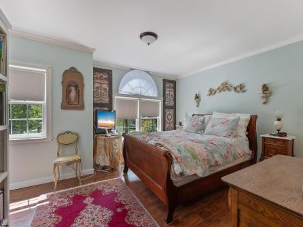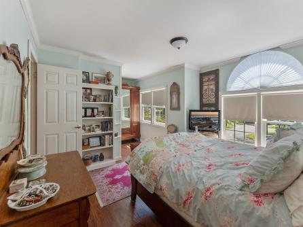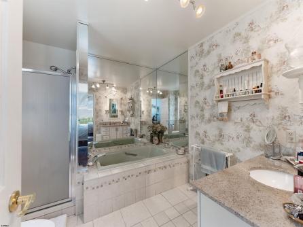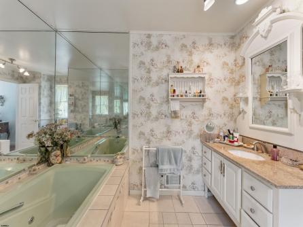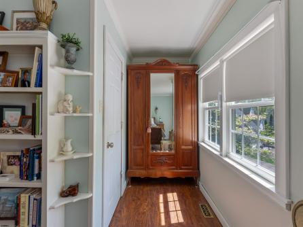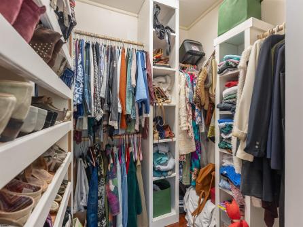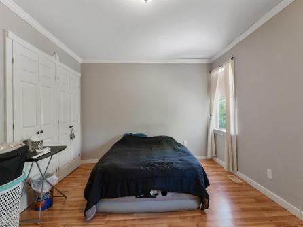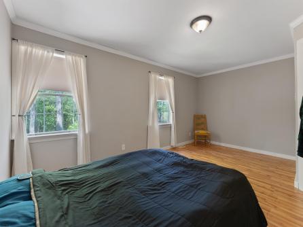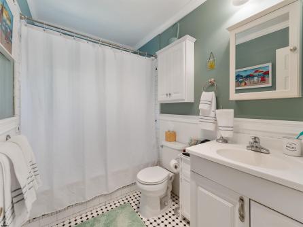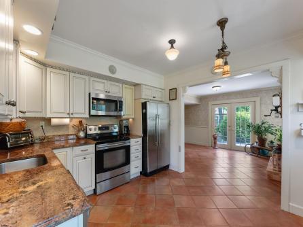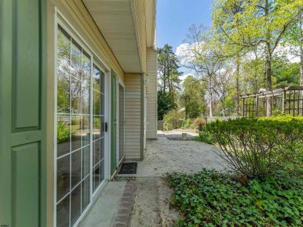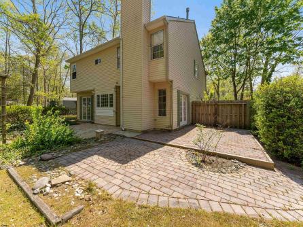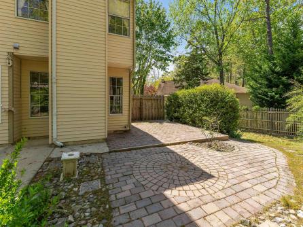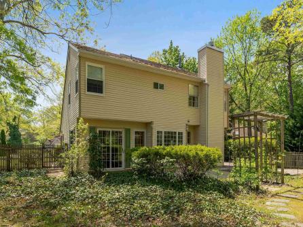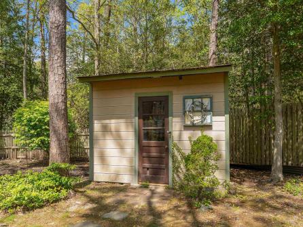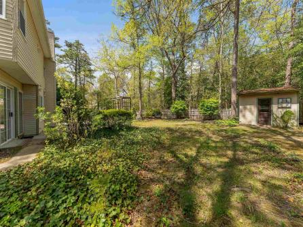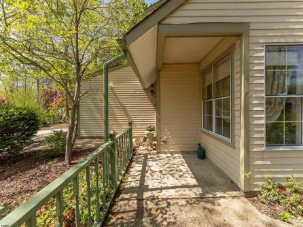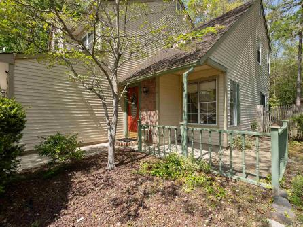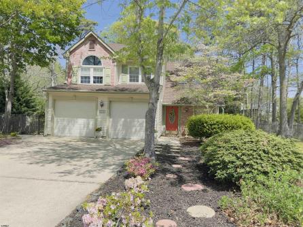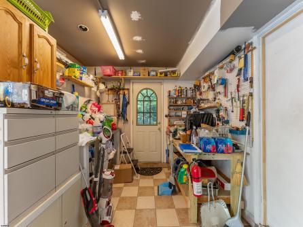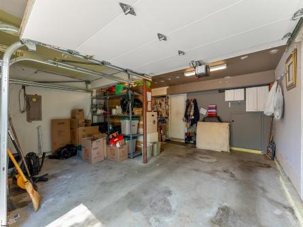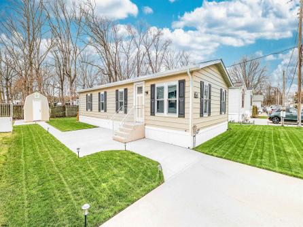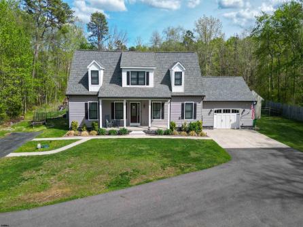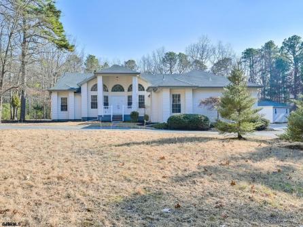

For Sale 711 Falcon Crest, Smithville, NJ, 08205
My Favorites- OVERVIEW
- DESCRIPTION
- FEATURES
- MAP
- REQUEST INFORMATION
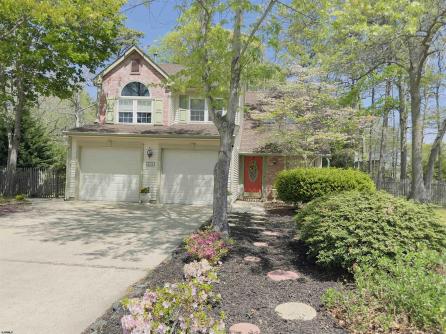
711 Falcon Crest, Smithville, NJ, 08205
$465,775

-
Alexandra Caulfield
-
Mobile:
302-593-9119 -
Office
609-399-0076
- listing #: 595824
- PDF flyer DOWNLOAD
- Buyer Agent Compensation: N/A
- 2 in 1 PDF flyer DOWNLOAD
-
Single Family
-
3
-
2
***HISTORIC SMITHVILLE IN GALLOWAY NEW LISTING ALERT***3 BED 2.5 BATH MYSTIC MODEL***2 STORY WITH VAULTED CEILINGS***CUSTOM BUILT-INS***2 CAR GARAGE***NEWER ROOF***KRAFTMAID DOVE-TAILED CUSHION-CLOSE CABINETRY W/ UNDER MOUNT LIGHTING***GRANITE COUNTERS***NEWER HVAC***GUTTER GUARDS***NEWER GARAGE DOORS***LARGE FENCED REAR YARD***MULTIPLE PATIOS @ REAR***1,834 SQ FT***TAXES $6,482***HOA $74/MONTH*** Fantastic Falcon Crest Place~Stunning home nestled at the end of a cul-de-sac offering tons of curb appeal. This 2 story Mystic model offers so much charm & comfort. Custom brick facade coupled with the newer garage doors make this home truly stand out amongst the crowd. Covered front porch offers a tranquil place to sit and enjoy nature. Walking in, living room offers vaulted ceilings with plenty of natural light. Dining room just adjacent boasts custom built-in shelving for any possible use you desire. Kitchen faces the lush & large back yard which is shrouded in serenity. Kitchen has custom touches throughout and features a gorgeous terracotta tile floor placed diagonally. Family room has a wood-burning fireplace featuring custom surround/mantle. Unique pantry makes great use of space from the stair area with custom antique glass door. En suite is drenched in natural light. Private bath offers jetted tub, shower & vanity. Both guest bedrooms are comfortably sized as well as guest bath! Sprawling back yard is incredibly inviting and a treat to walk in. HOA offers 2 pool, gym, waking trails, multiple sports courts, playgrounds, trash, recycle & so much more!!! Head over to Realtor Dot Com and type in address 711 Falcon Crest Place Galloway NJ 08205 for full video tour!

| Total Rooms | 11 |
| Full Bath | 2 |
| # of Stories | |
| Year Build | 1983 |
| Lot Size | Less than One Acre |
| Tax | 6482.00 |
| SQFT |
| Exterior | Aluminum |
| ParkingGarage | Attached Garage, Two Car |
| AlsoIncluded | Blinds |
| Heating | Forced Air, Gas-Natural |
| HotWater | Gas |
| Sewer | Public Sewer |
| Bedrooms | 3 |
| Half Bath | 1 |
| # of Stories | |
| Lot Dimensions | |
| # Units | |
| Tax Year | 2024 |
| Area | Galloway Twp |
| OutsideFeatures | Fenced Yard |
| AppliancesIncluded | Dishwasher, Gas Stove, Microwave |
| Basement | Slab |
| Cooling | Central |
| Water | Public |
