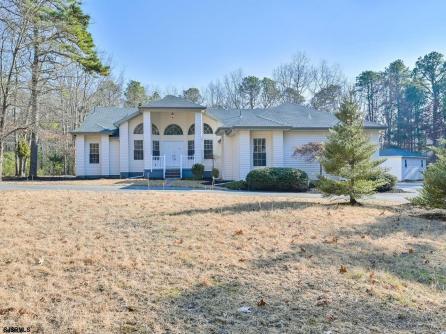
Graham Ginn 609-399-0076x173
3160 Asbury Avenue, Ocean City



$635,000

Mobile:
609-602-4884Office
609-399-0076x173Single Family
5
4
Welcome to your private retreat! Nestled on a serene and beautifully wooded 2.41 acre lot, tucked far off the road, this beautiful 5-bedroom, 4.2-bath home offers the perfect blend of comfort, elegance, and modern convenience. The heart of the home is the renovated kitchen and breakfast area, featuring stainless steel appliances, granite countertops, and timeless white shaker cabinets—perfect for both everyday meals and entertaining. Thoughtfully designed with bright and airy rooms throughout, the home includes a formal dining room, a dedicated office, and a spacious mudroom just off the 2-car garage. The first floor boasts two bedrooms, both with private baths, including a luxurious primary suite with a brand-new spa-inspired bath and a large dressing area. Above the main living areas, you’ll find two generously sized bedrooms, each with its own private bath, ideal for family or guests. Just off the kitchen, you\'ll find a spacious walk-in pantry and a convenient laundry room. Above, a versatile bonus space—currently used as a fifth bedroom—offers endless possibilities. Whether you envision it as a craft room, teen retreat, or private guest suite, it features its own full en-suite bath for added comfort and privacy. Enjoy the outdoors from the back deck overlooking the large, private backyard, perfect for relaxing, entertaining, or play. A basement offers additional space for storage. Other recent updates include a newer roof and a recently replaced HVAC system. This home combines modern updates with classic comfort in a peaceful, private setting—your perfect retreat, conveniently located near shopping, hospital and the beach! Don\'t miss the opportunity to make this home your own!

| Total Rooms | 9 |
| Full Bath | 4 |
| # of Stories | |
| Year Build | |
| Lot Size | 1 to 5 Acres |
| Tax | 10615.00 |
| SQFT |
| Exterior | Vinyl |
| ParkingGarage | Attached Garage, Two Car |
| InteriorFeatures | Carbon Monoxide Detector, Cathedral Ceiling, Smoke/Fire Alarm, Storage, Walk In Closet |
| Basement | Partial |
| Cooling | Central, Multi-Zoned |
| Sewer | Public Sewer |
| Bedrooms | 5 |
| Half Bath | 2 |
| # of Stories | |
| Lot Dimensions | |
| # Units | |
| Tax Year | 2024 |
| Area | Galloway Twp |
| OutsideFeatures | Deck, Porch, Shed |
| OtherRooms | Breakfast Nook, Dining Room, Eat In Kitchen, Great Room, Laundry/Utility Room, Library/Study, Primary BR on 1st floor |
| AppliancesIncluded | Dishwasher, Dryer, Gas Stove, Microwave, Refrigerator, Washer |
| Heating | Forced Air, Gas-Natural |
| Water | Public |