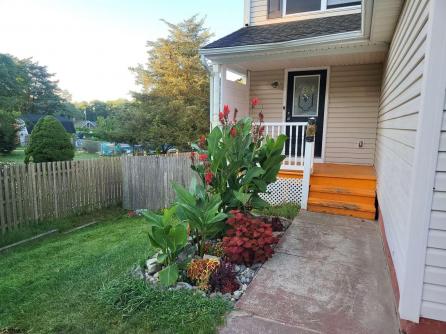
Sean McGinnis 609-399-0076x124
3160 Asbury Avenue, Ocean City



$469,999

Mobile:
609-703-9955Office
609-399-0076x124Single Family
4
3
Looks like brand-new. Can be separated into 3 private unites with individual entrances and sufficient privacy. Perfect location for both living and rental. Besides 3 bedrooms of second floor in the public record, in-law suite in main floor with private bath and separate entrance provide the large 4th bedroom. Large and tall above-ground basement with private entrance provides 2nd inlaw suite and 1000 SF living space in additional to 2160 SF in the public record. Casinos and Stockton university within 10 minutes. Park at least 9 cars off street. Solid-wood floor and ceramic tile everywhere. 3-layer wall provides supreme insulation to save energy. New build-in private dogs and cat bedroom. Tall and big walkable attic with solid floor and pull-down ladder provides enormous storage space. New 16\'x16\'composist deck is supported by concrete poles instead of rust-prone wood poles, and will last practically forever. Bright LED lights with ceiling fans and remote every where. Brand new dish washer and microwaves. Newer gas stove, washer. Exhausic fan in kitchen sucks air to outside to maintain fresh air. Long driveway can build carport with solar panel. Large removable outdoor pet-fish pond can self-renew water after each rain, and hence does not need water filter or air pump. Wild turtle, turkey, etc frequently visit backyard. Backyard has a long rain-forest style trail for you to walk until a stream. 6 large gardens for all full-sun, partial sun, and shaded plants.

| Total Rooms | 15 |
| Full Bath | 3 |
| # of Stories | |
| Year Build | 2006 |
| Lot Size | Less than One Acre |
| Tax | 7407.00 |
| SQFT |
| Exterior | Vinyl |
| ParkingGarage | Attached Garage, Two Car |
| InteriorFeatures | Smoke/Fire Alarm, Storage, Walk In Closet |
| AlsoIncluded | Blinds |
| Heating | Forced Air, Gas-Natural, Hot Water |
| HotWater | Gas |
| Sewer | Public Sewer |
| Bedrooms | 4 |
| Half Bath | 0 |
| # of Stories | |
| Lot Dimensions | |
| # Units | |
| Tax Year | 2024 |
| Area | Galloway Twp |
| OutsideFeatures | Deck, Fenced Yard |
| OtherRooms | Den/TV Room, Dining Area, Dining Room, Eat In Kitchen, Great Room, In-Law Quarters, Laundry/Utility Room, Primary BR on 1st floor, Recreation/Family, Storage Attic |
| AppliancesIncluded | Dishwasher, Disposal, Dryer, Gas Stove, Intercom, Microwave, Refrigerator, Self Cleaning Oven, Washer |
| Basement | 6 Ft. or More Head Room, Full, Inside Entrance, Masonry Floor/Wall, Outside Entrance, Partially Finished, Plumbing, Slab |
| Cooling | Ceiling Fan(s), Central, Electric, Gas |
| Water | Public |