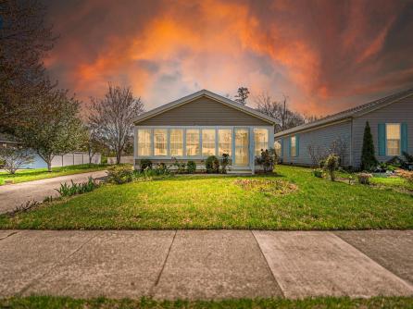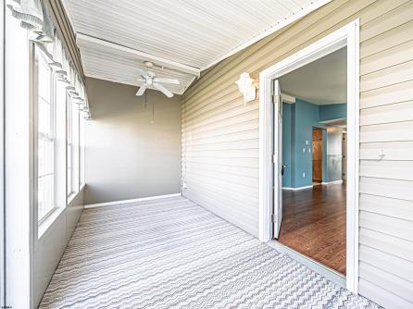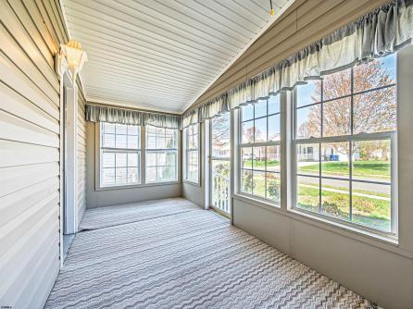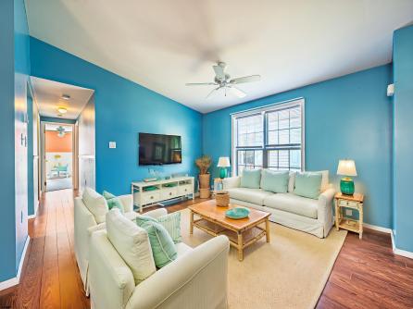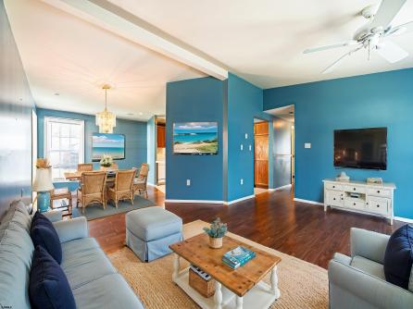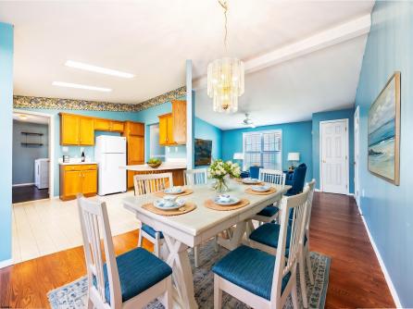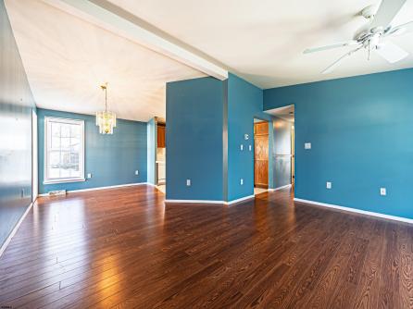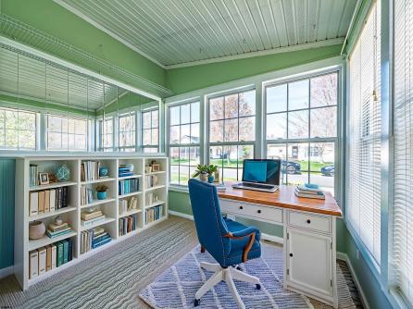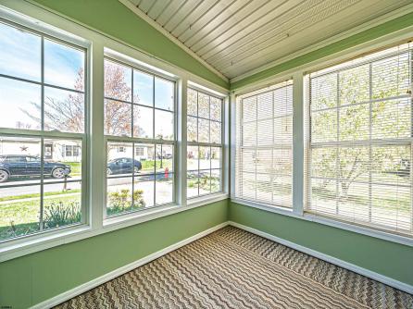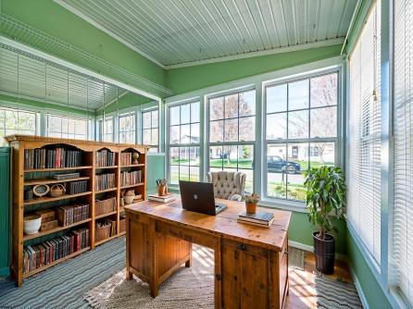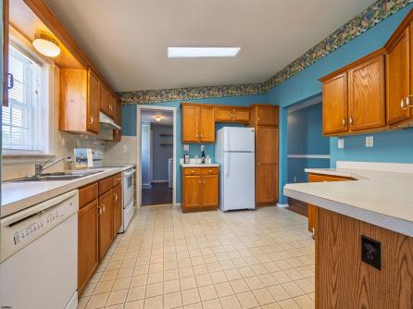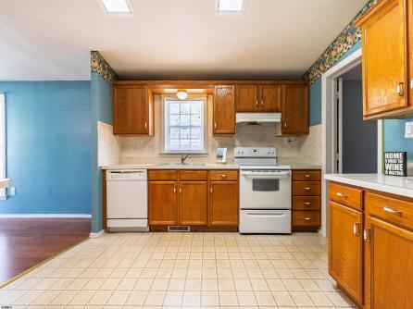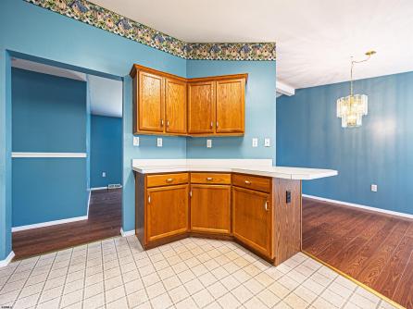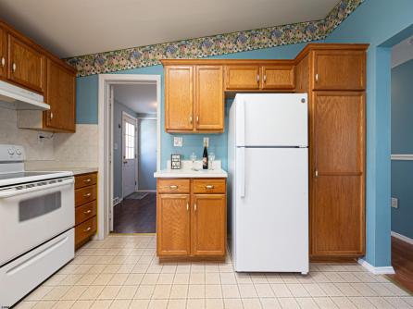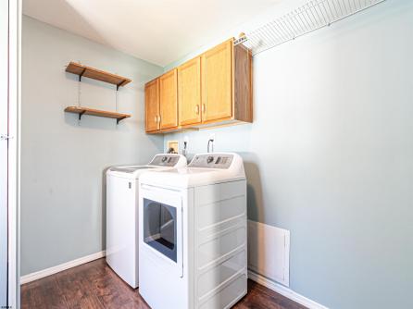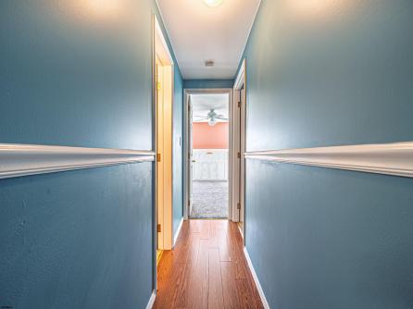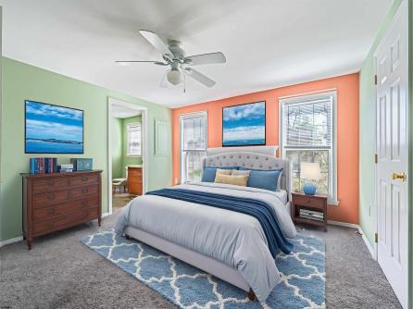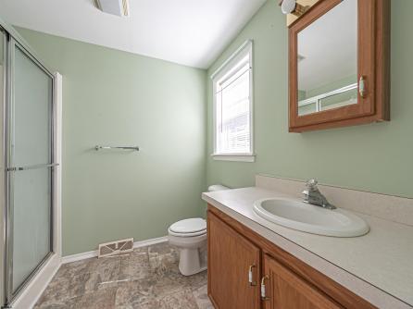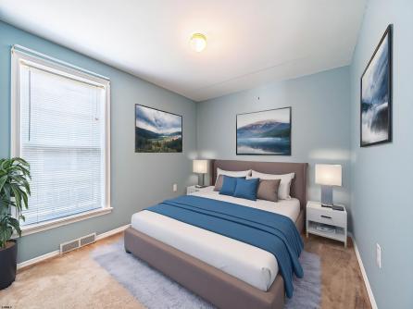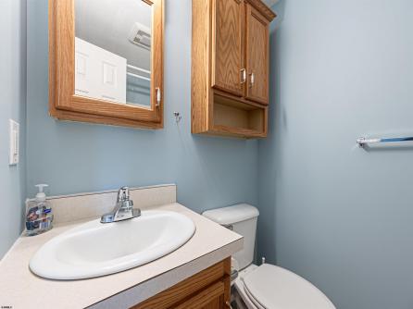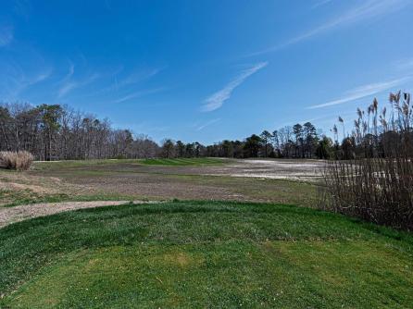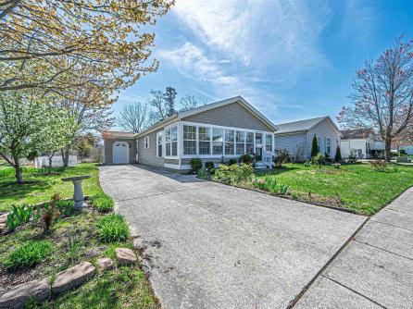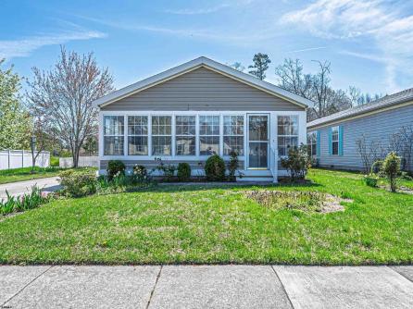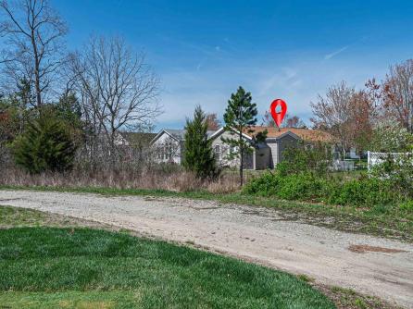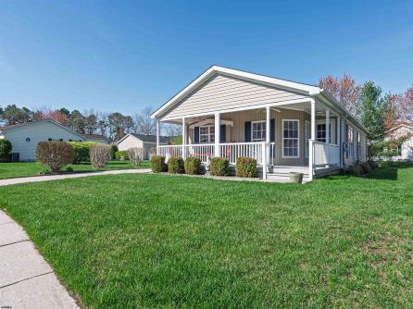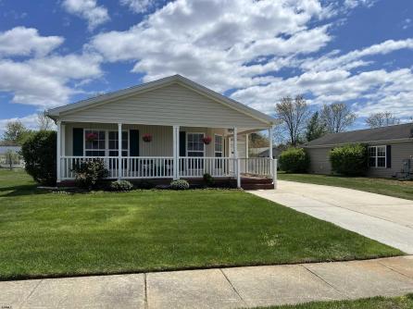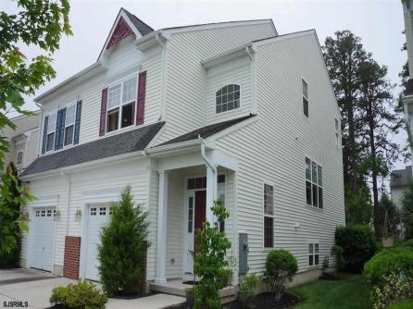

For Sale 63 Knollwood, Mays Landing, NJ, 08330
My Favorites- OVERVIEW
- DESCRIPTION
- FEATURES
- MAP
- REQUEST INFORMATION
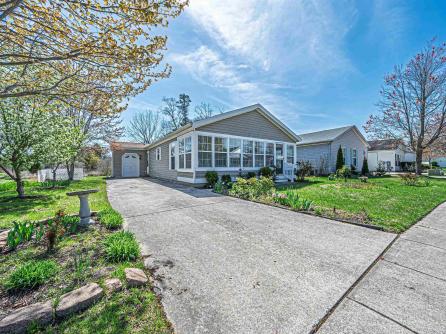
63 Knollwood, Mays Landing, NJ, 08330
$159,900

-
John Tonkinson
-
Mobile:
609-741-7841 -
Office
609-391-1330
- listing #: 595396
- PDF flyer DOWNLOAD
- Buyer Agent Compensation: N/A
- 2 in 1 PDF flyer DOWNLOAD
-
Mobile Home w/o Land
-
2
-
2
Absolutely Adorable Squire Model in The Fairways at Mays Landing! Welcome to this charming home in the highly sought-after community of The Fairways at Mays Landing! From the moment you arrive, you’ll be greeted by a welcoming enclosed porch—perfect for relaxing mornings or evening Happy Hours. Step inside to a spacious living room featuring a soaring cathedral ceiling that flows seamlessly into a generously sized dining room, ideal for entertaining. Just off the dining room, you’ll find a cozy office space on one side and a bright, well-appointed kitchen on the other—offering ample cabinetry and storage. A large laundry room includes a brand-new washer and dryer and leads to a roomy attached storage garage. Need even more space? There’s also an additional shed out back for all your storage needs. The inviting primary suite boasts large closets and a private ensuite bath. Bedroom two is fit for a Queen—perfect for guests or family. This home is energy-efficient, thanks to solar panels(Owned not leased) that average just $35/month. Even in peak summer months, the highest electric bill was only $60, with some as low as $6—making this home incredibly affordable to maintain! Other highlights include: Newer roof (approx. 5 years old) HVAC system less than 5 years old Beautiful flooring installed in 2022 Scenic views, as this lovely home sits right on the golf course The Fairways community offers incredible amenities: an indoor-outdoor pool, billiards room, library, gym, and a vibrant great room with a full calendar of activities and events to keep you as social and active as you like. Located just minutes from the beach, shopping, and restaurants, this home truly has it all. Your most important appointment should be to see this very special home—schedule your showing today!

| Total Rooms | 10 |
| Full Bath | 2 |
| # of Stories | |
| Year Build | |
| Lot Size | Less than One Acre |
| Tax | |
| SQFT |
| Exterior | Vinyl |
| ParkingGarage | None |
| InteriorFeatures | Cathedral Ceiling |
| Basement | Crawl Space |
| Cooling | Central |
| Sewer | Public Sewer |
| Bedrooms | 2 |
| Half Bath | 0 |
| # of Stories | |
| Lot Dimensions | |
| # Units | |
| Tax Year | 2025 |
| Area | Hamilton Twp |
| OutsideFeatures | Patio, Porch Enclosed, Shed, Sidewalks, Sprinkler System |
| OtherRooms | Dining Area, Dining Room, Laundry/Utility Room, Primary BR on 1st floor |
| AppliancesIncluded | Dishwasher, Dryer, Self Cleaning Oven, Washer |
| Heating | Gas-Natural |
| Water | Public |
