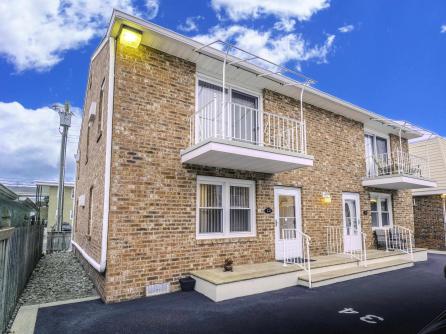
Sean McGinnis 609-399-0076x124
3160 Asbury Avenue, Ocean City



$749,000

Mobile:
609-703-9955Office
609-399-0076x124Condo
3
1
Escape to this beautifully updated 3-bedroom, 1.5-bathroom spacious townhome with approx 1,400 sq. ft. kept in impeccable condition, where comfort and convenience come together. The open layout is perfect for easy living, with a smooth flow between the living room, dining area, and kitchen. Upstairs, the generously sized bedrooms offer a peaceful retreat. Ideally located, this townhome puts you just a short distance from Margate’s best spots. Enjoy the perfect balance of being close to everything yet tucked away enough for a quiet, serene, peaceful atmosphere. This townhome truly captures the essence of beach town living with a relaxed, homey feel and is pet friendly! Furniture can be included so move right in!

| Total Rooms | 6 |
| Full Bath | 1 |
| # of Stories | Two |
| Year Build | |
| Lot Size | |
| Tax | 4391.00 |
| SQFT | 1400 |
| Exterior | Brick |
| OtherRooms | Dining Room |
| Cooling | Ceiling Fan(s), Wall Units |
| Sewer | Public Sewer |
| Bedrooms | 3 |
| Half Bath | 1 |
| # of Stories | Two |
| Lot Dimensions | |
| # Units | |
| Tax Year | 2025 |
| Area | Margate City |
| ParkingGarage | None, See Remarks |
| Heating | Baseboard, Electric |
| Water | Public Water |