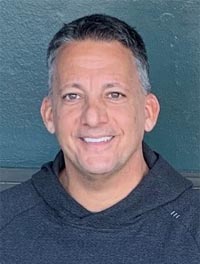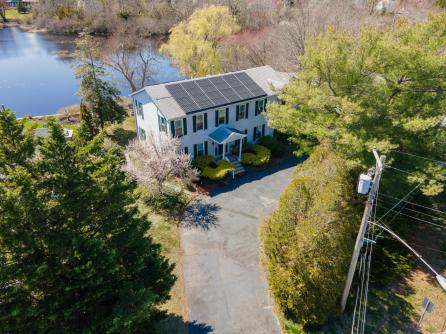
James Monteleone 609-399-4211
109 E 55th St., Ocean City



$749,000

Office
609-399-4211Single Family
5
3
**Open House Event - Saturday AUG 2 - 1PM to 4PM** A rare opportunity to combine BRIGHT, SUNNY, WATERFRONT, MASSIVE colonial and Linwood location for this reasonable asking price. In addition to the traditional 2-story layout...an extremely luxurious first-floor in-law suite(w/separate split system zone for Heat/AC),lends function and alternatives for multi-generational living! Open floor plan checks every box, including 2 private ensuite bedrooms (total 5 bedrooms), 3.5 Baths, Hardwood Floors, Open kitchen concept flowing into the breakfast room and den...all with views, views, views!! 2 new Andersen sliding French doors open onto an enormous, Southern-exposed rear deck enjoying year-round Lakefront vistas including wildlife, water fowl, seasonal Autumn leaf show, and kayaking/canoeing/paddle boarding/fishing!!! Circular driveway, oversized shed, and attached 2-car garage add storage and convenience. Solar loan through 2030 assures lower utilities and years of Green efficiency! While requiring a bit of deferred maintenance, this seldom offered waterfront residential gem can quickly be transformed into your new Linwood Lakefront palace!

| Total Rooms | 9 |
| Full Bath | 3 |
| # of Stories | |
| Year Build | 1988 |
| Lot Size | Less than One Acre |
| Tax | 19966.00 |
| SQFT |
| Exterior | Vinyl |
| ParkingGarage | Attached Garage, Two Car |
| InteriorFeatures | Walk In Closet |
| AlsoIncluded | Blinds, Shades |
| Heating | Forced Air, Multi-Zoned |
| HotWater | Gas |
| Sewer | Public Sewer |
| Bedrooms | 5 |
| Half Bath | 1 |
| # of Stories | |
| Lot Dimensions | |
| # Units | |
| Tax Year | 2024 |
| Area | Linwood City |
| OutsideFeatures | Deck, Porch, Shed |
| OtherRooms | Breakfast Nook, Den/TV Room, Dining Room, Eat In Kitchen, Great Room, In-Law Quarters, Loft, Pantry, Primary BR on 1st floor, Recreation/Family |
| AppliancesIncluded | Dishwasher, Gas Stove |
| Basement | Crawl Space |
| Cooling | Central, Multi-Zoned |
| Water | Public |