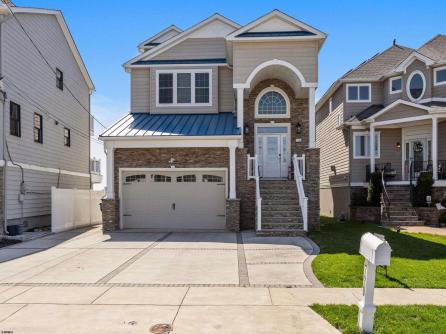
Chris Warren 609-399-0076x175
3160 Asbury Avenue, Ocean City



$3,700,000

Mobile:
609-432-7694Office
609-399-0076x175Single Family
4
4
A stunning 4-bedroom, 4.5-bath home on the bay in Brigantine, NJ, offering breathtaking views and exceptional features. With a sophisticated neutral interior and a striking custom stone fireplace, this home seamlessly blends luxury and comfort. Enjoy panoramic bay views from nearly every room, creating a tranquil and serene atmosphere perfect for your shore days. On clear nights, relish the picturesque sights of Atlantic City across the bay, with its vibrant entertainment and fine dining just a short distance away. As you enter this remarkable home, you’re greeted by a bright and airy open floor plan that encompasses the living room, dining room, kitchen, half bath, and access to a spacious deck. The kitchen is a chef’s dream, featuring ample cabinetry, sleek stainless steel appliances, and plenty of counter space. The custom stone fireplace serves as a stunning focal point in the living room. Upstairs, across two additional levels, you’ll find all four generously sized bedrooms and four full bathrooms, each offering walk-in closets and abundant natural light to wake you gently in the morning. Additionally, there’s a second living room with a wet bar, leading out to yet another expansive deck, perfect for outdoor entertaining. For your convenience and ease, the home is also equipped with an elevator. This exceptional residence offers a perfect blend of luxury, peaceful vibes, and effortless comfort. Live the ultimate shore lifestyle in this dream home on the bay. Schedule your private showing today!

| Total Rooms | 9 |
| Full Bath | 4 |
| # of Stories | |
| Year Build | |
| Lot Size | Less than One Acre |
| Tax | 24740.00 |
| SQFT |
| Exterior | Stone, Vinyl |
| ParkingGarage | One Car |
| InteriorFeatures | Elevator, Kitchen Center Island, Smoke/Fire Alarm, Walk In Closet |
| Heating | Forced Air, Gas-Natural |
| HotWater | Gas |
| Sewer | Public Sewer |
| Bedrooms | 4 |
| Half Bath | 1 |
| # of Stories | |
| Lot Dimensions | |
| # Units | |
| Tax Year | 2024 |
| Area | Brigantine City |
| OutsideFeatures | Boat Slip, Deck |
| OtherRooms | Dining Room, Eat In Kitchen, Laundry/Utility Room |
| AppliancesIncluded | Dishwasher, Dryer, Gas Stove, Microwave, Refrigerator, Washer |
| Cooling | Central, Gas |
| Water | Public |