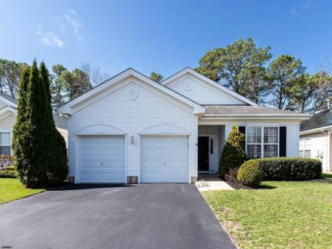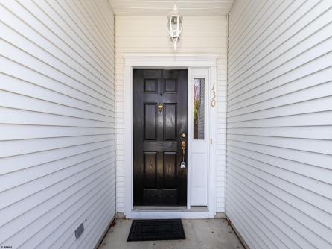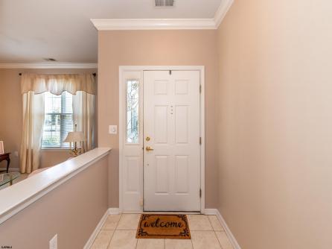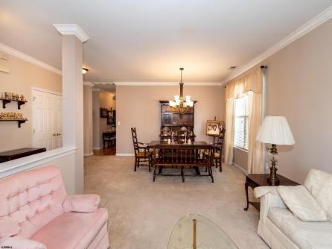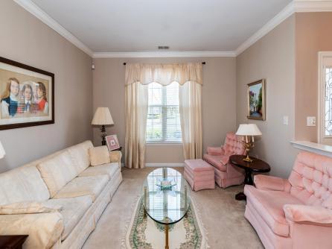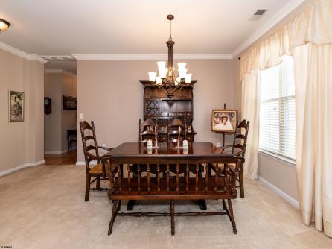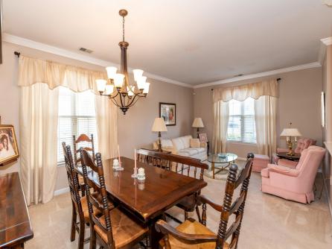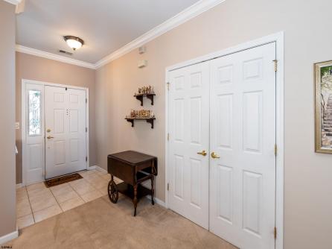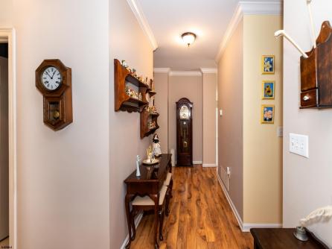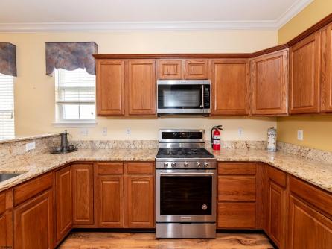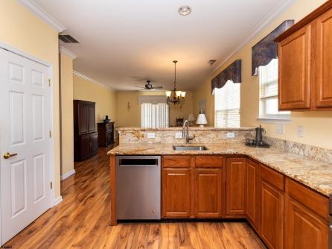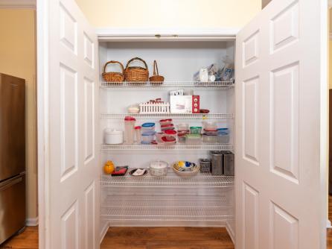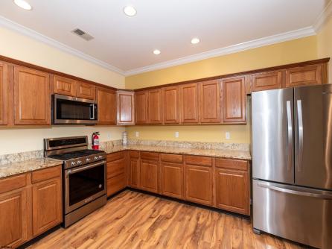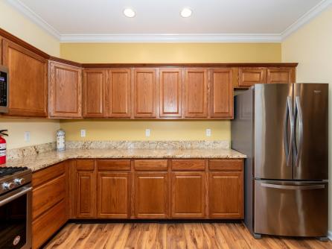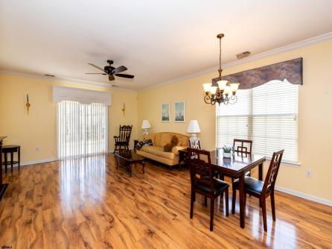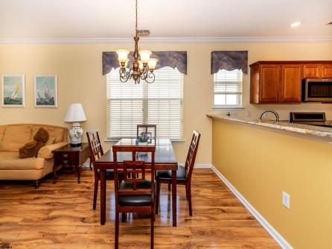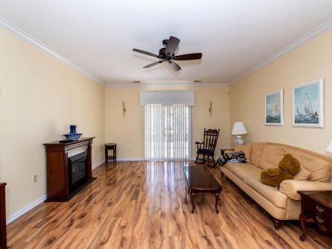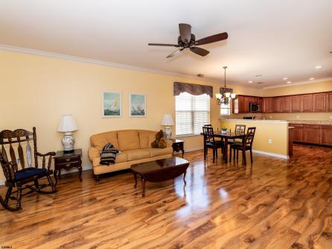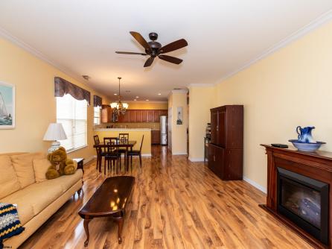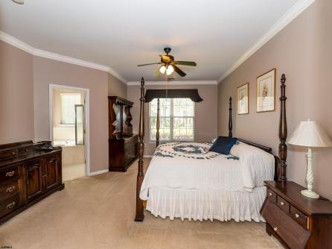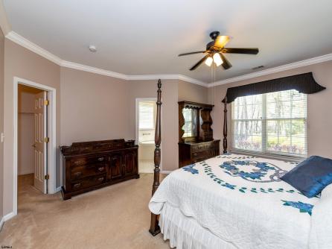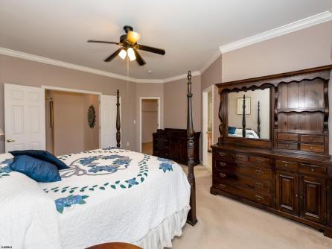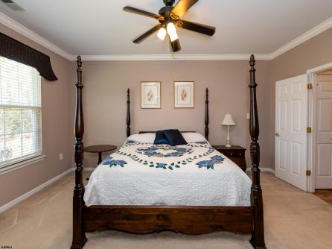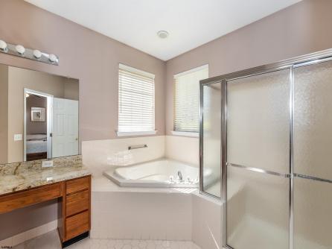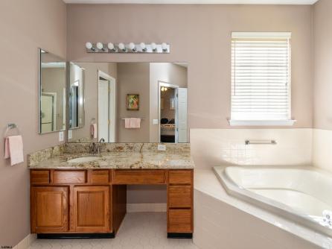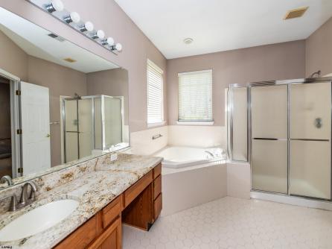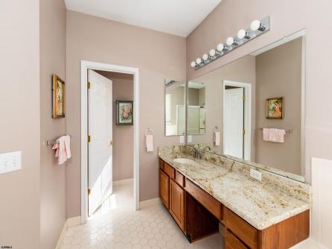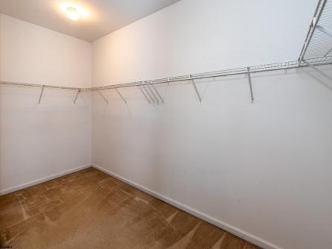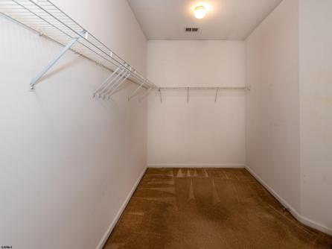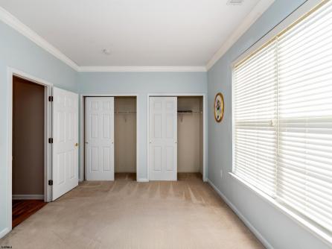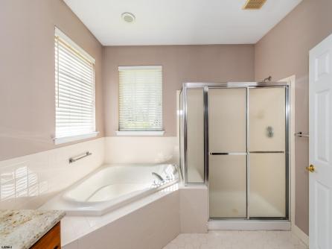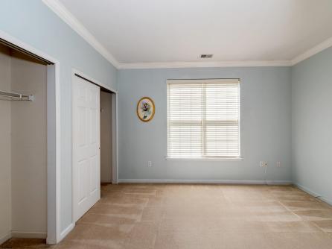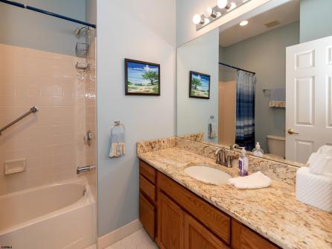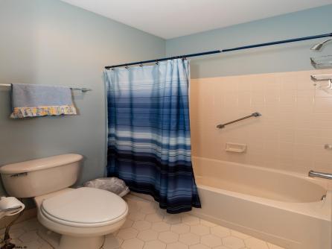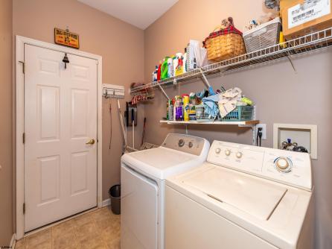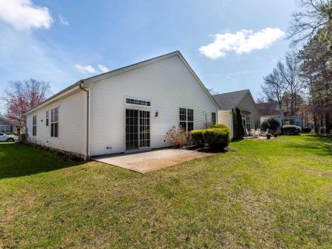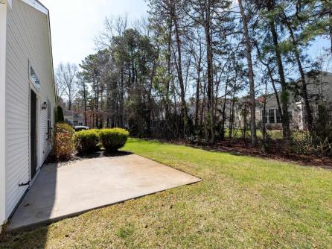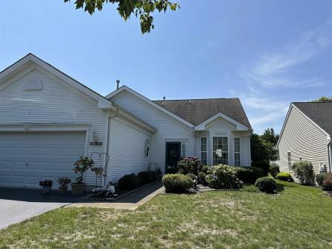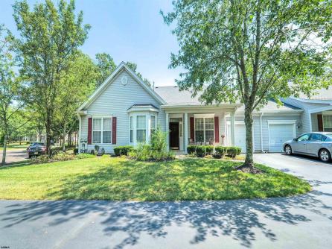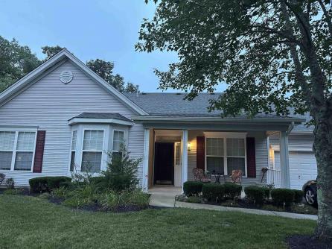Welcome to the Four Seasons 55+ Adult Active Community located in Smithville. This manor/condo home is now available Tucked away in a quiet and serene prime location on the corner and surrounded by woods. A lovely 2 bedroom/2 bath Elliston model, don\'t miss your chance to get this home before its gone! Crown molding, wainscoting, decorative touches throughout. Plenty of space for entertaining in the dining/living room area. The kitchen boasts granite counter tops, bar counter, and includes a pantry. Primary bedroom is spacious and has a large walk-in closet. Plenty of closet space, as well, is provided in this home for extra storage. Large laundry room with utility sink, and washer and dryer. One-car garage and located near the state-of-the-art 25,000 square ft clubhouse and all the amenities it has to offer to all our Four Seasons residents in this exclusive area. Easy access and close to all walking, biking, and pond paths. Lovely patio area overlooking the woods and a great place to sit, relax and have your morning coffee. Come make this hard to find manor home your own! This location can\'t be beat. This is a one-story condo with 2 association fees. Professional photos coming soon. Home is available to show starting Monday, July 21st.




