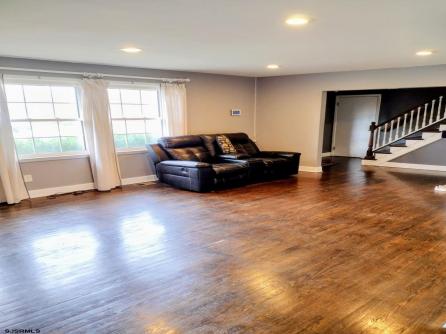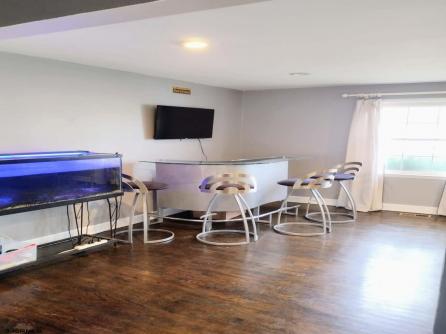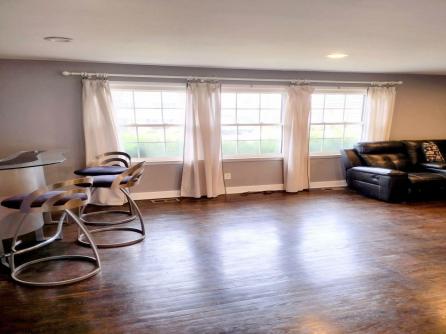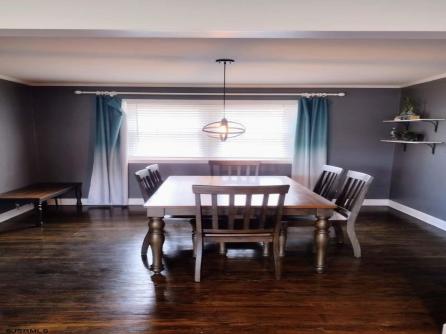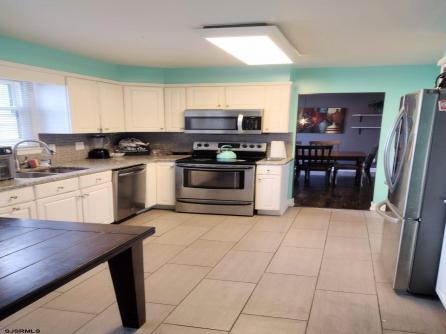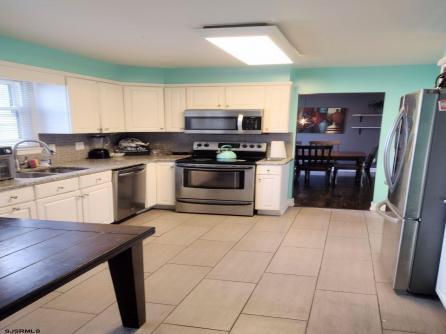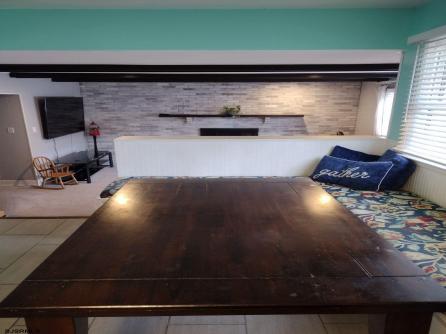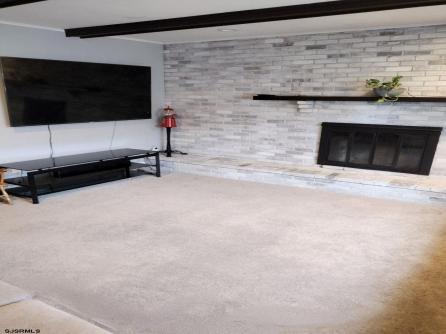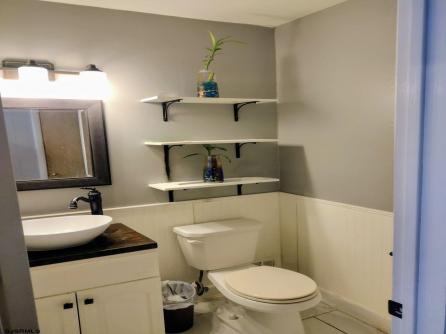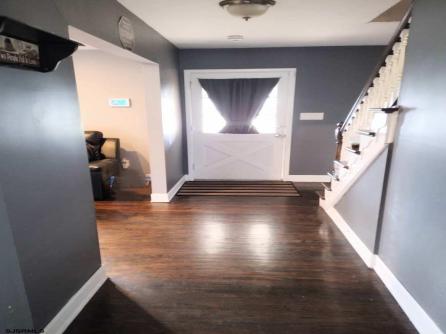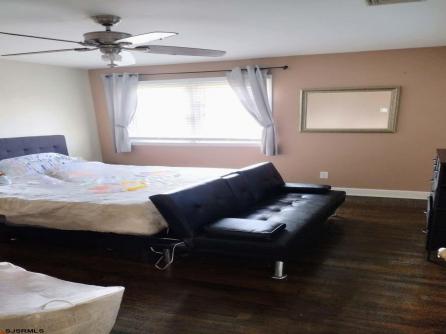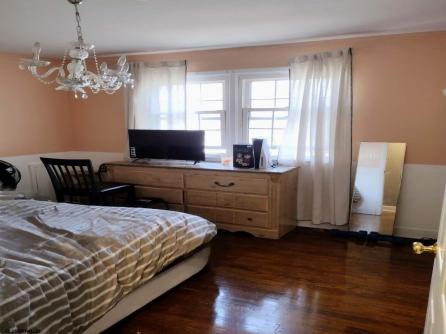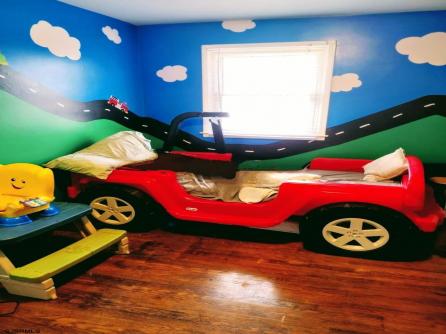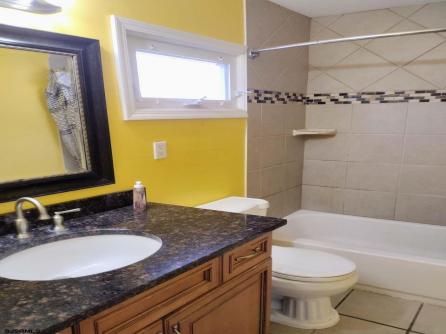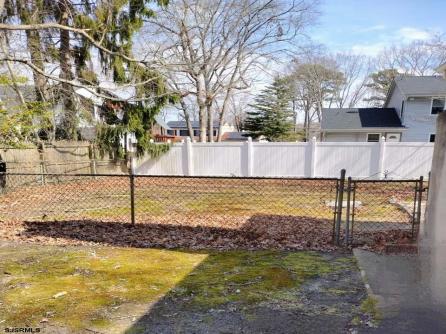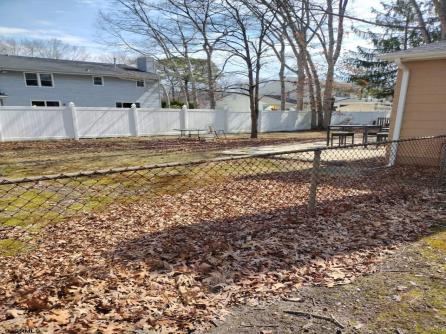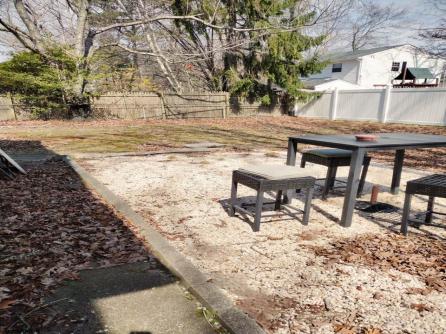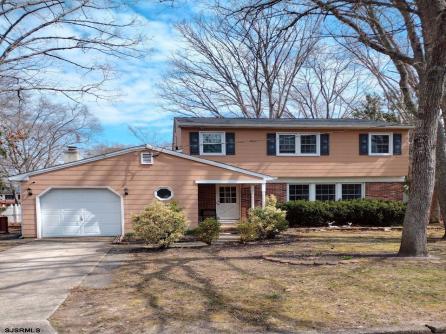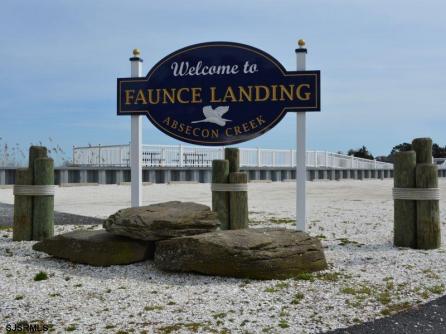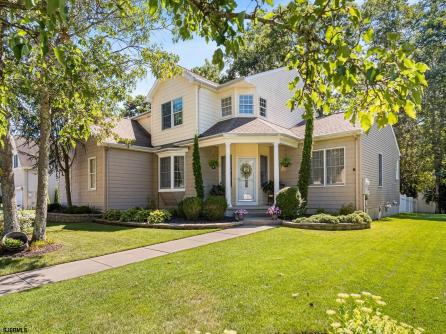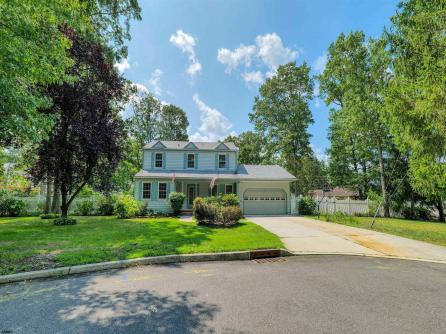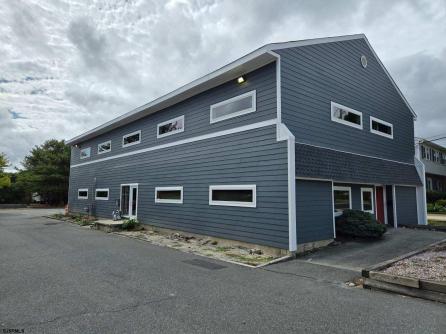

For Sale 714 Blenheim Ave, Absecon, NJ, 08201
My Favorites- OVERVIEW
- DESCRIPTION
- FEATURES
- MAP
- REQUEST INFORMATION
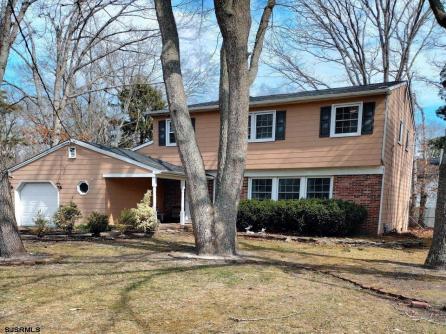
714 Blenheim Ave, Absecon, NJ, 08201
$369,900
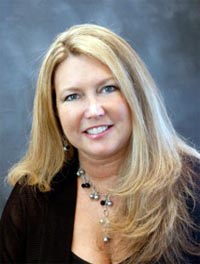
-
Dawn Scarlata
-
Mobile:
609-425-2933 -
Office
609-391-1330
- listing #: 594712
- PDF flyer DOWNLOAD
- Buyer Agent Compensation: N/A
- 2 in 1 PDF flyer DOWNLOAD
-
Single Family
-
4
-
2
The Shore Starts Here! This inviting home in Absecon Estates features; 0.21 of an Acre, 4 bedrooms, 2.5 bathrooms, original hardwood floors throughout, creating a warm and welcoming atmosphere with an abundant of natural light. The thoughtfully designed kitchen features granite countertops, a stylish mosaic subway tile backsplash, and top-of-the-line stainless steel appliances and pantry. The kitchen seamlessly flows into a step-down family room with a whitewashed brick fireplace. The home also boasts a formal living and dining rooms, 1st floor powder room and spacious utility rooms. For outdoor enthusiastic, enjoy the summertime in the huge backyard and side yard for gardening. Just a short walk to the Heritage Park and Bike Path, Creek Marina and Faunce Landing Boat Ramp. Minutes away from Beaches, Hospital, University, Garden State Parkway and AC Expressway.

| Total Rooms | 8 |
| Full Bath | 2 |
| # of Stories | |
| Year Build | 1969 |
| Lot Size | Less than One Acre |
| Tax | 7930.00 |
| SQFT |
| Exterior | Asbestos, Brick |
| ParkingGarage | Attached Garage, One Car |
| InteriorFeatures | Carbon Monoxide Detector, Smoke/Fire Alarm, Storage |
| AlsoIncluded | Blinds |
| Heating | Forced Air, Gas-Natural, Multi-Zoned |
| HotWater | Gas |
| Sewer | Public Sewer |
| Bedrooms | 4 |
| Half Bath | 1 |
| # of Stories | |
| Lot Dimensions | |
| # Units | |
| Tax Year | 2025 |
| Area | Absecon City |
| OutsideFeatures | Fenced Yard, Sidewalks |
| OtherRooms | Breakfast Nook, Den/TV Room, Dining Room, Eat In Kitchen, Laundry/Utility Room, Pantry, Storage Attic |
| AppliancesIncluded | Dryer, Electric Stove, Microwave, Refrigerator, Washer |
| Basement | Crawl Space |
| Cooling | Ceiling Fan(s), Central, Multi-Zoned |
| Water | Public |
