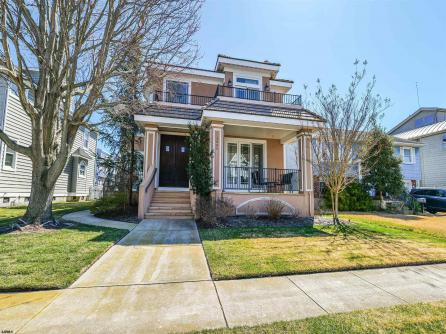
Yvonne Kuhn 609-399-0076
3160 Asbury Avenue, Ocean City



$2,199,000

Mobile:
717-269-7813Office
609-399-0076Single Family
4
3
Welcome to 1905 Glenwood, a luxurious two-story single-family home built by a local builder for himself in the desirable bay side Riviera neighborhood of Ocean City. Located on an oversized lot with large front porch this home has multiple decks with partial bay sunset views. All rooms are oversized with large windows and custom moldings and finishes. The open floor plan flows seamlessly from living to dining to kitchen area where there is a wine cooler, instant hot water dispenser and second Miele microwave/speed oven. The first floor includes a versatile office/bedroom with adjoining full bath and a separate set back front entrance ideal as a home workspace. Conveniently off the kitchen is access to an oversized two car garage with multiple metal storage shelves. The second floor boasts a large primary bedroom suite with gas fireplace and deck overlooking the bay complete with spacious double sink bathroom. Also on this floor are two guest bedrooms, an additional full bath and laundry room. The feature is a fully finished large multi-purpose space currently serving as a second living area with a couch, a sectional and separate lounge chair complete with wet bar and under cabinet refrigerator and access to a deck for entertaining. Finished building plans allow for conversion to a two -bedroom suite for those wishing additional bedrooms making for a potential 6- bedroom home. Additional features include large enclosed back porch open to fenced patio and garden as well as a house wide sound system and new fiberglass decks.

| Total Rooms | 12 |
| Full Bath | 3 |
| # of Stories | |
| Year Build | |
| Lot Size | Less than One Acre |
| Tax | 10959.00 |
| SQFT |
| Exterior | Stucco |
| ParkingGarage | Auto Door Opener, Two Car |
| InteriorFeatures | Kitchen Center Island |
| AlsoIncluded | Blinds, Shades |
| Heating | Forced Air, Gas-Natural |
| HotWater | Tankless-gas |
| Sewer | Public Sewer |
| Bedrooms | 4 |
| Half Bath | 0 |
| # of Stories | |
| Lot Dimensions | |
| # Units | |
| Tax Year | 2024 |
| Area | Ocean City/Riviera |
| OutsideFeatures | Porch, Sidewalks |
| OtherRooms | Dining Area, Laundry/Utility Room |
| AppliancesIncluded | Dishwasher, Disposal, Dryer, Gas Stove, Microwave, Refrigerator, Washer |
| Basement | Crawl Space |
| Cooling | Central, Multi-Zoned |
| Water | Public |