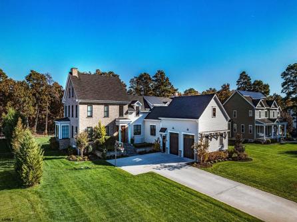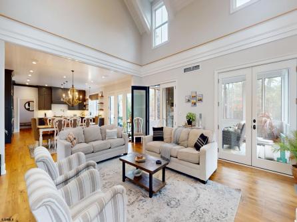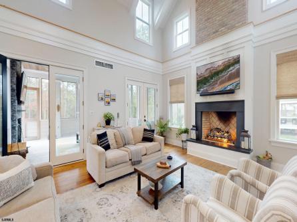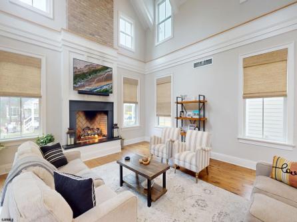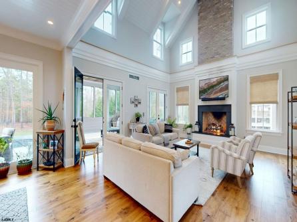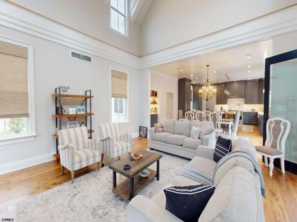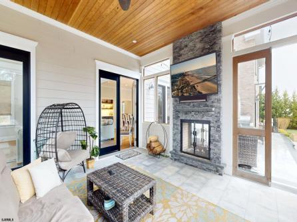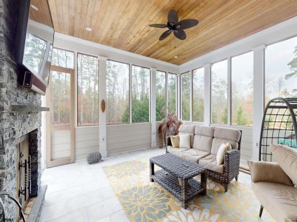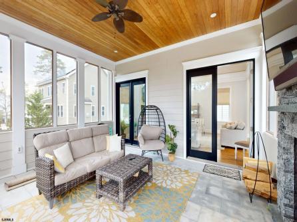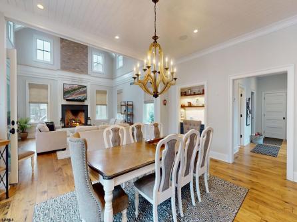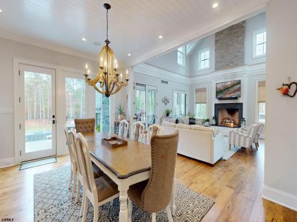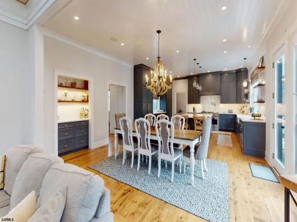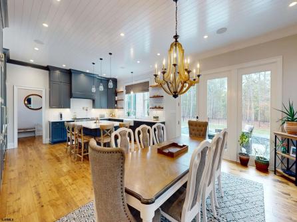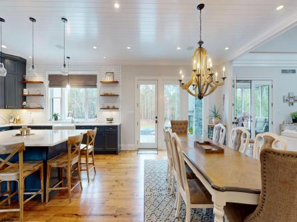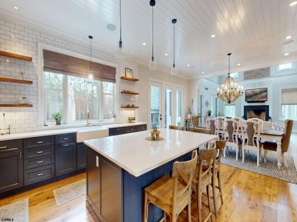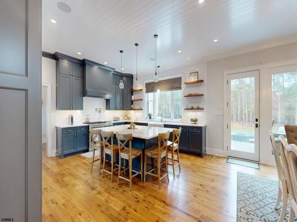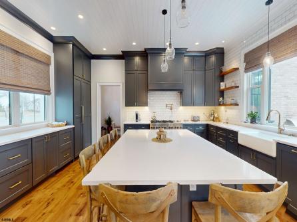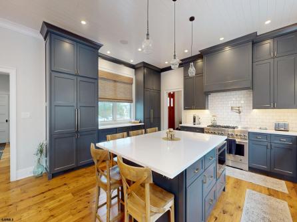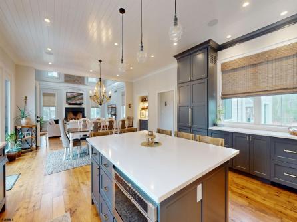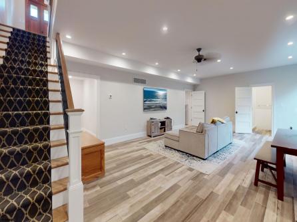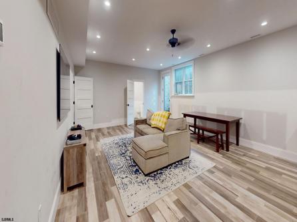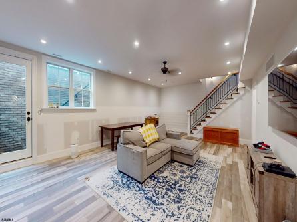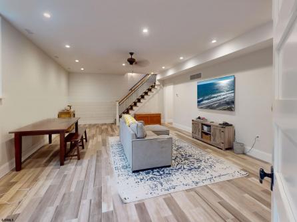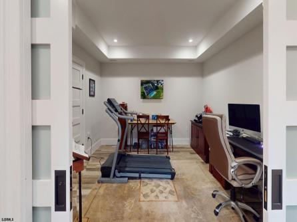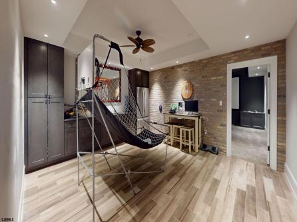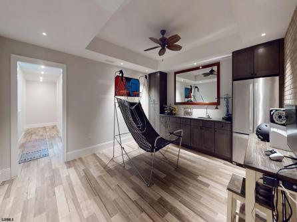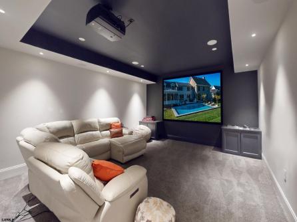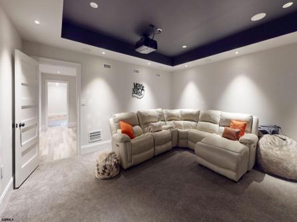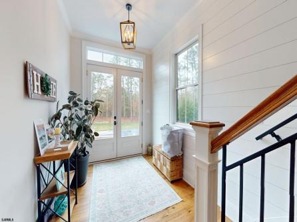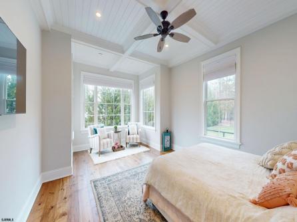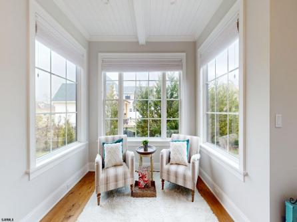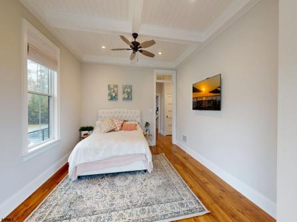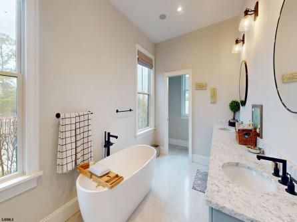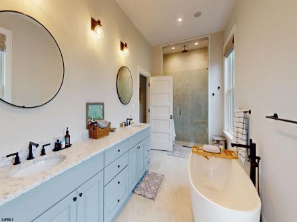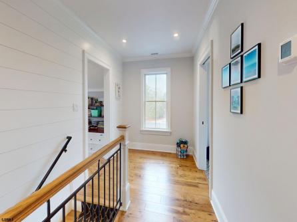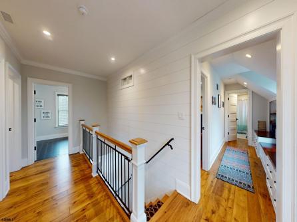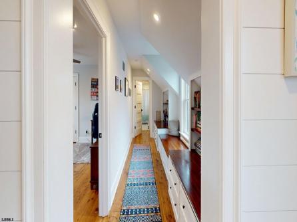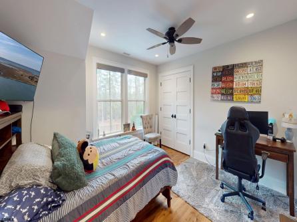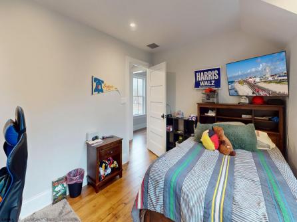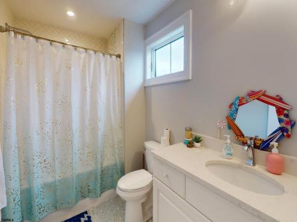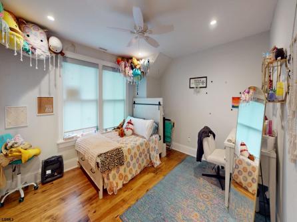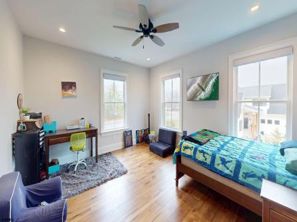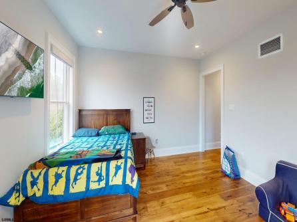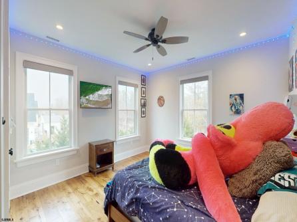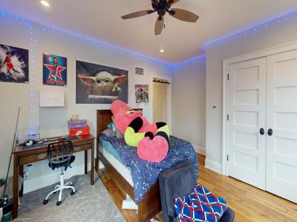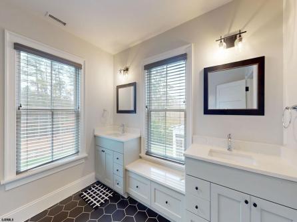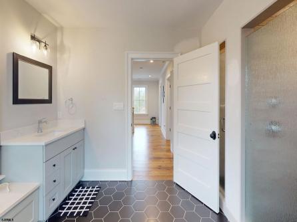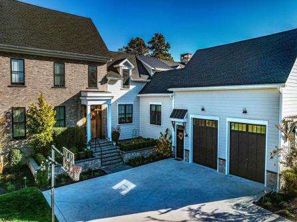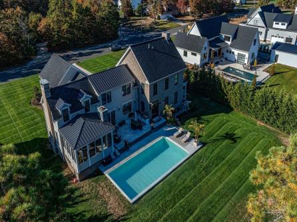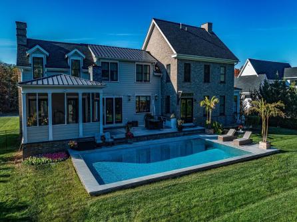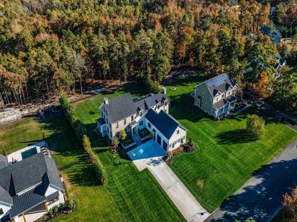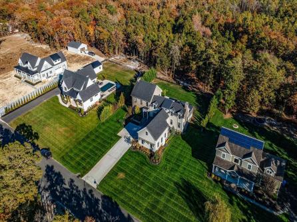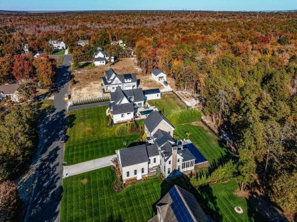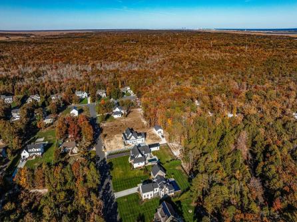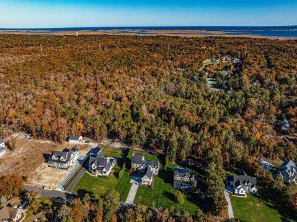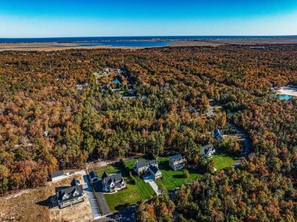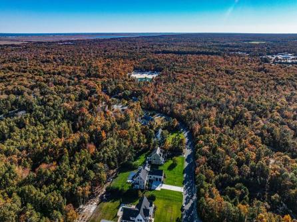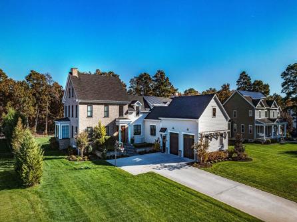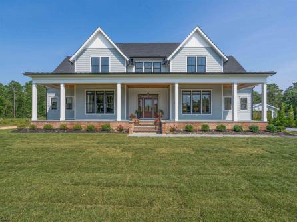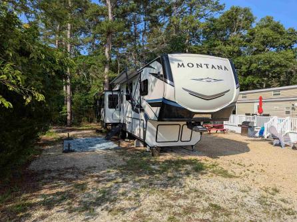Priced at $1.4 million, 17 Megan Lane is nothing short of a private resort—an architectural love letter to coastal luxury, master-crafted in 2024 and polished to a luminous shine. Glide up the slate walkway to a grand front porch with wood-plank ceiling and recessed lighting that hints at the bespoke details within. The eight-foot double doors swing wide, and 6,000 sq ft of sun-drenched modern-farmhouse splendor unfolds: wide-plank floors flow beneath shiplap-wrapped and coffered ceilings; walls are dressed in gallery-grade wainscoting; every sight line is a study in airy, sophisticated scale. An elegant family room crowned by timber beams and a statement fireplace opens—via disappearing glass—to a Trex back patio where sunsets paint the one-acre grounds in gold. ?? At the heart of the home, the chef’s kitchen is pure culinary theater: a ten-foot waterfall-quartz island with prep sink anchors commercial appliances, while a concealed full-length butler’s pantry/dry bar keeps soirées seamless. The adjacent deck gazes over a level, pool-ready lawn framed by mature trees, offering space for infinity-edge dreams ??. Retreat to the main-level primary suite, a sanctuary with private deck access, a spa bath rivaling five-star resorts ??, and a boutique closet so expansive it feels couture. Two additional first-floor flex rooms morph effortlessly from executive office to guest wing—one boasting a chic dry bar for effortless entertaining. Upstairs, four generous bedrooms (one en-suite) orbit twin loft lounges and a third refreshment station—perfect for homework hubs or midnight cocoa ?. The daylight finished basement extends the lifestyle story with an almost-full second kitchen, vast recreation zone, extra bedroom, luxe bath, and a private stair to the oversized two-car garage—ideal for multigenerational living or an au-pair suite ??. Outside, an enormous pole barn stands ready for boats, collectible cars, or the ultimate workshop ??. Eight-foot interior doors, smart-home wiring, tankless hot water, and high-efficiency HVAC whisper quiet, cutting-edge comfort ??. All of this sits minutes from the sugar-sand beaches and upscale dining of Sea Isle and Ocean City, merging serene privacy with premier shore convenience. If you demand a residence that feels like a forever vacation—and an investment that will only grow in prestige—17 Megan Lane is the one home you cannot afford to let slip away. Experience it in person at the Open House this Saturday, 11 AM–2 PM, and let every impeccably crafted detail prove why it stands unrivaled at its price point ??.



