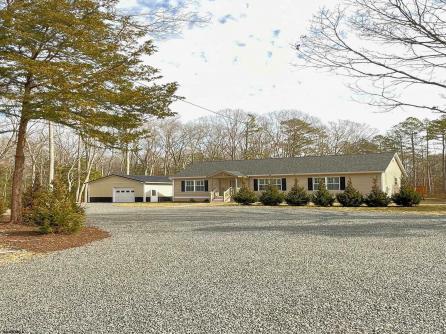
Cynthia Henes 609-399-4211x218
109 E 55th St., Ocean City




Mobile:
609-705-5188Office
609-399-4211x218Single Family
3
2
This beautiful almost new rancher is located off the road on a large 3-acre parcel. The property showcases an open floor plan concept with great finishes and amenities, brick paver walkway to front entry door, gas heat, central air conditioning, tankless water heater, custom window shutters and black out shades, large laundry room with door to exit to side yard, detached garage large enough to fit two cars. Built in 2023, this 1600 sq. ft 3 bedroom 2 bath home has a generous sized 16\' x 16\' enclosed sunroom for year round enjoyment having heat and air conditioning. The sunroom is located off the kitchen / dining area with entry through the sliding glass door. The kitchen flows seamlessly into the living and dining area. Kitchen amenities, stainless steel appliances, granite counters, tiled back splash, kitchen island with two outlets, kitchen sink faucet (motion), kitchen sink water filter system. The owners suite has dual closets and a full bath with double sink and shower. The other two bedrooms are down the hallway at the other end of the home, each having it\'s own closet and shared full sized common bath with tub/shower. Plenty of closets within the house along with pull-down stairs to the huge floored attic. Upgraded lighting package, dimmers, lights with switches in coat closet, both bedroom closets. Maintenance free outside siding and deck over looking the large private rear yard. Underground irrigation and drip system aka Sprinkler system with rain sensor located in the front yard and backyard. Nice walking path and boulder sitting area to enjoy the nature located onsite. 24 skip laurels and 29 new trees recently planted. Located nearby, Bike & Walking County Path, Golf Course. Just a short drive to the Sea Isle beach or Avalon Beach and other shore attractions.This rancher offers a perfect blend of modern amenities and charm, making it an ideal home to live in and enjoy.
| Total Rooms | 8 |
| Full Bath | 2 |
| # of Stories | |
| Year Build | 2023 |
| Lot Size | 1 to 5 Acres |
| Tax | 5630.00 |
| SQFT | 1600 |
| Exterior | See Remarks, Vinyl |
| ParkingGarage | Detached Garage, See Remarks, Two Car |
| InteriorFeatures | Carbon Monoxide Detector, Kitchen Center Island, Smoke/Fire Alarm, Storage |
| AlsoIncluded | Blinds, See Remarks |
| Heating | Gas-Natural |
| HotWater | Gas, Tankless-electric |
| Sewer | Septic |
| Bedrooms | 3 |
| Half Bath | 0 |
| # of Stories | |
| Lot Dimensions | |
| # Units | |
| Tax Year | 2024 |
| Area | Dennis Twp |
| OutsideFeatures | Porch, Sprinkler System |
| OtherRooms | Dining Area, Florida Room, Laundry/Utility Room, Pantry, Primary BR on 1st floor, Storage Attic |
| AppliancesIncluded | Dishwasher, Dryer, Electric Stove, Microwave, Refrigerator, Self Cleaning Oven |
| Basement | Crawl Space |
| Cooling | Ceiling Fan(s), Central |
| Water | Well |