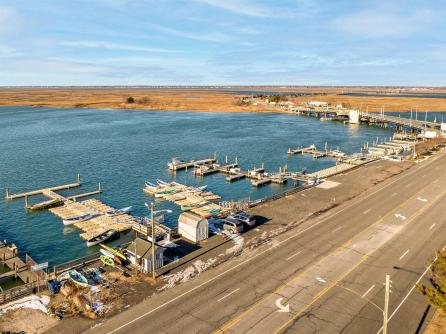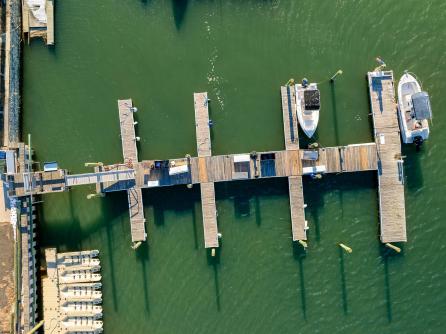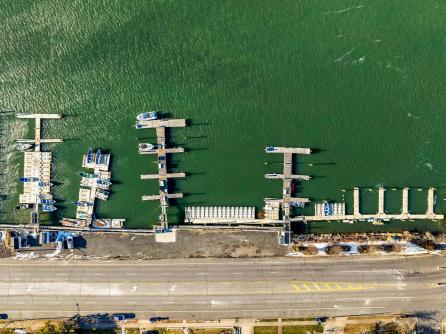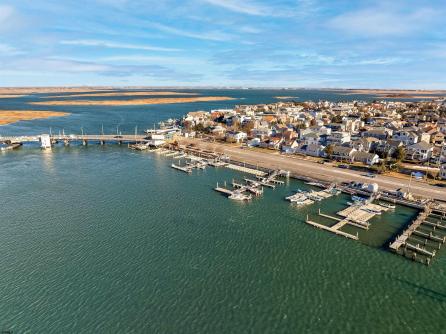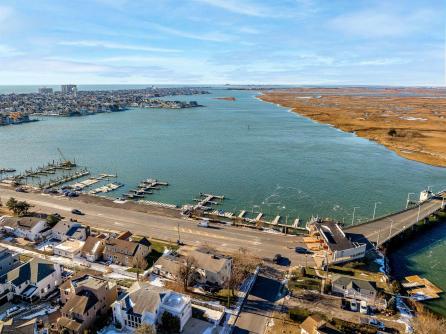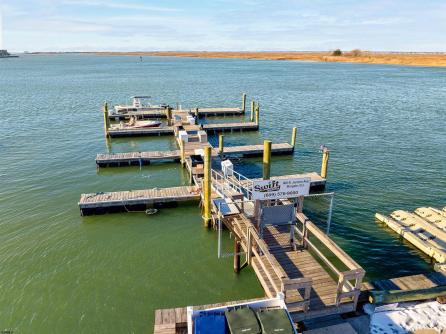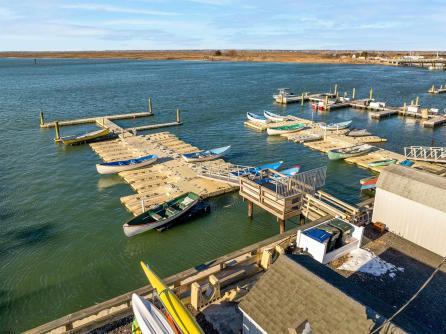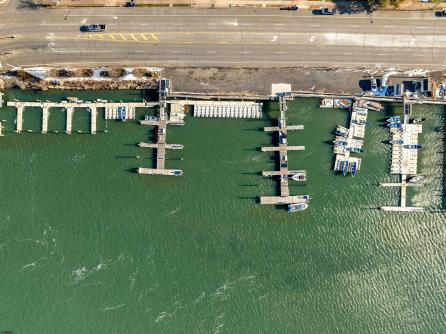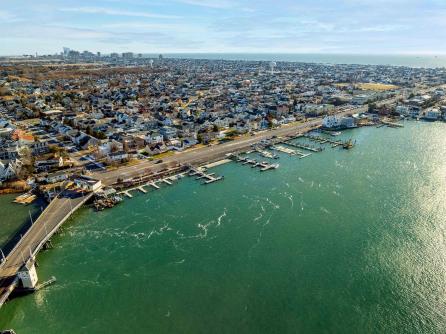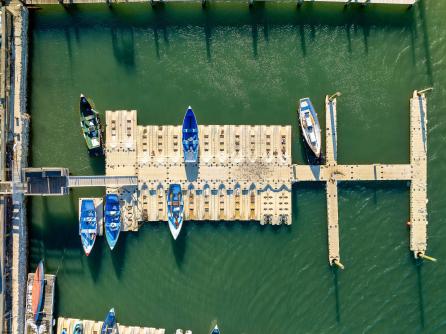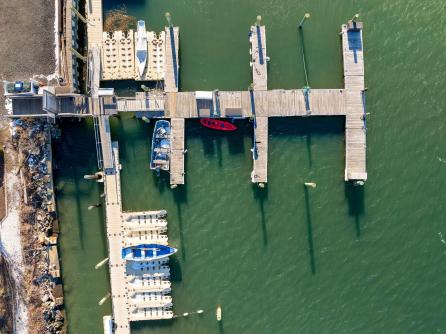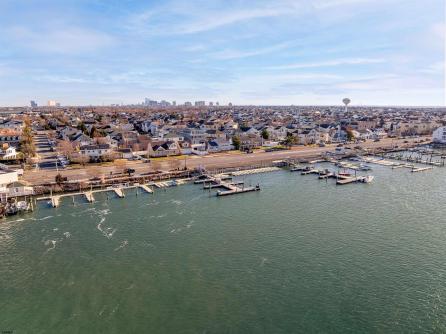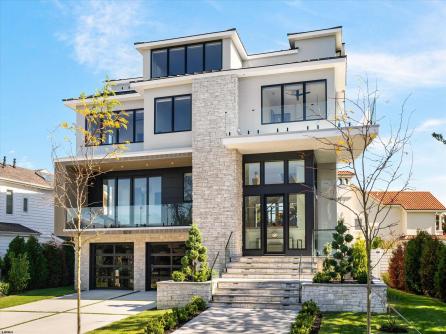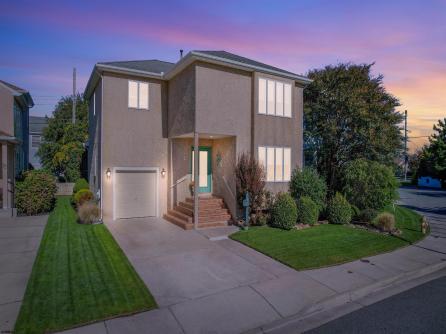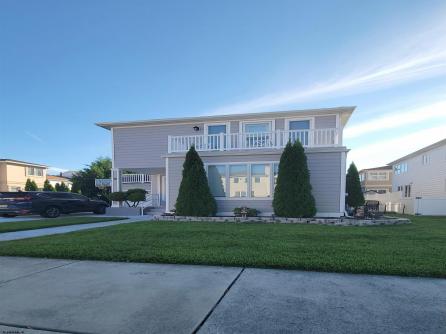Nestled within Interlude, one of Margate’s exclusive and desirable communities, this spacious residence combines elegant design, high-end and custom finishes, and an exceptional layout perfect for year-round living or a perfect coastal shore retreat. From the moment you enter through the stained glass front door, you’ll notice thoughtful architectural details such as rounded wall corners, wood blinds, crown moldings and recessed lighting throughout. The home’s blond hardwood floors create warmth and continuity across the main level, where a step-down formal living room opens to a spacious formal dining space, which is accented by a decorative ceiling medallion and statement lighting. The chef’s kitchen features a 4-burner Viking cooktop with integrated grill, stainless steel backsplash and hood, GE Profile refrigerator with water dispenser, Frigidaire oven with warming drawer, solid-surface Corian countertops, double stainless sink, Bosch dishwasher, and breakfast bar seating. Don’t miss the hidden custom built-in cabinetry with pull-out shelving behind what appears to be a simple closet door, a clever and stylish storage solution. Adjacent to the kitchen is a cozy family room with ceiling fan, gas fireplace, built-in TV Stand, and custom built-in shelving, a perfect space for relaxing or entertaining. Step outside the glass sliders to your private fenced backyard oasis, complete with a side wooden deck, privacy screens, ceiling fan, lush lawn, and outdoor shower. The one-car garage offers more than meets the eye, boasting a built-in ladder to a lofted storage area, additional shelving, extra freezer, and rear storage access. Upstairs, a bright open landing leads to four spacious bedrooms, each with large walk in closets and wood blinds. The hall bath features a tiled floor and surround, plus a linen closet. The laundry area is conveniently located on the second floor. The primary suite is a true retreat, featuring two large walk in closets with custom built-ins, a bay window, and a spa-inspired bathroom with double sinks, large Jacuzzi soaking tub, separate shower, and a semi-private water closet. Additional highlights include a first-floor powder room with scalloped pedestal sink and wallpaper accents, tile entryway, and real stucco exterior—not EIFS—paired with lush landscaping that enhances its curb appeal. The property enjoys the feel of a corner lot with off-street parking for two cars. Residents of Interlude enjoy access to a private in-ground community pool, included in the low annual HOA fee of $750. Also the HVAC condenser is newer! This community is one of the highest elevations on the island. High and dry is what people like to say!


