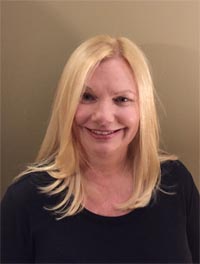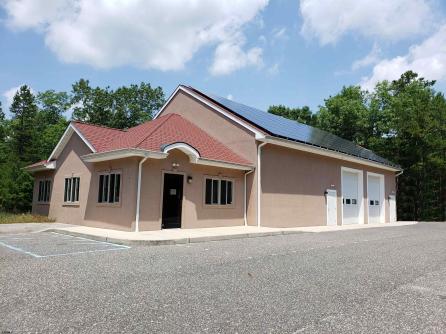
Dawn Warren 609-399-0076
3160 Asbury Avenue, Ocean City



$749,000

Mobile:
609-432-4966Office
609-399-00760
0
5116 Oakwood Blvd in the Hamilton Business Park is an exceptional, high-quality commercial building. This 4,448 sqft building is a \"fortress,” constructed with insulated (R40) 6\" poured concrete walls, an insulated concrete slab floor, and has 21 kw solar panels installed (owned outright, no payments) -- so that your electricity is nearly free. 3 Zone Geothermal radiant heating system and air conditioned offices. The office/showroom space has reception area, private office/conference area, restroom, and kitchenette, plus a huge 2nd floor meeting room. Shop/Warehouse section is approximately 2,500 sf in size has 2 overhead (10\' x 12\') loading doors at grade, 14\' ceiling height, and a restroom. The security system includes motion sensors and numerous cameras around the property. Outside parking and small yard area. Existing street-front signage for your business. All usage of the premises is subject to Hamilton Business Park and Hamilton Township rules and/or Ordinances. Tenant occupied until Sept 30 2025, but they will make a good faith effort to relocate earlier, to help facilitate a sale of the premises. INTRODUCTION VIDEO: https://drive.google.com/file/d/1g8pW_ehdd1Dp8-vaIBLeMKaTjJSjIATN/view?usp=sharing

| Total Rooms | |
| Full Bath | 0 |
| # of Stories | |
| Year Build | 2009 |
| Lot Size | |
| Tax | 10485.00 |
| SQFT |
| OutsideFeatures | Truck Door |
| InteriorFeatures | 220 Volt Electricity, Restroom, Security System |
| Heating | Forced Air, Geo Thermal, Radiant, Solar |
| Water | Public |
| Bedrooms | 0 |
| Half Bath | 0 |
| # of Stories | |
| Lot Dimensions | |
| # Units | |
| Tax Year | 2024 |
| Area | Hamilton Twp |
| ParkingGarage | Off Street, Paved |
| Basement | Slab |
| Cooling | Central |
| Sewer | Public Sewer |