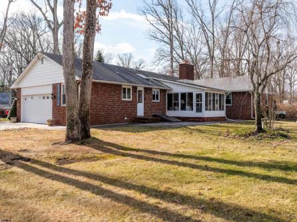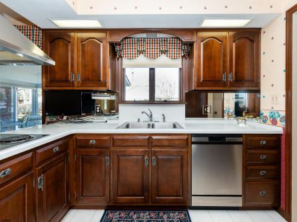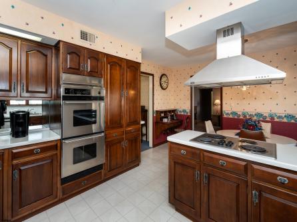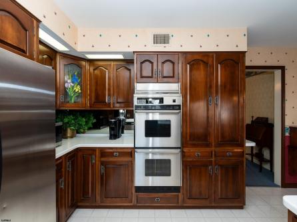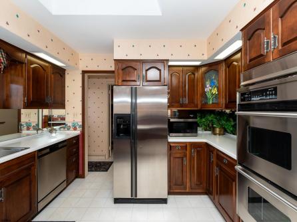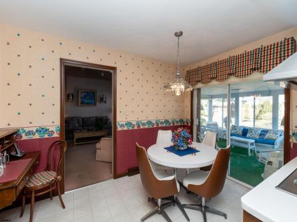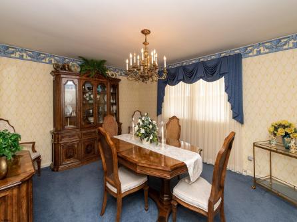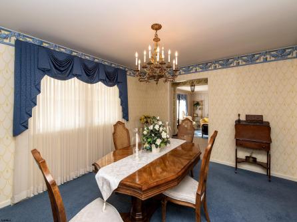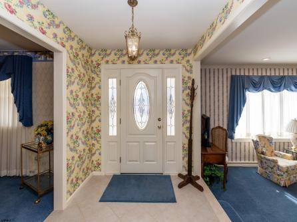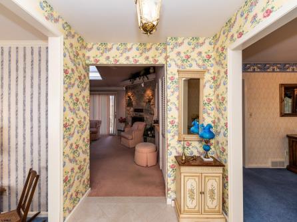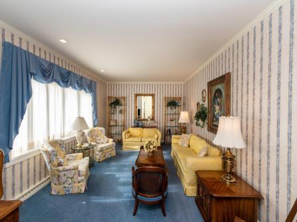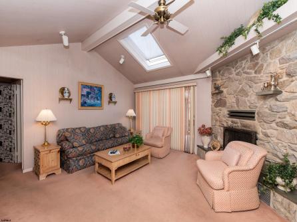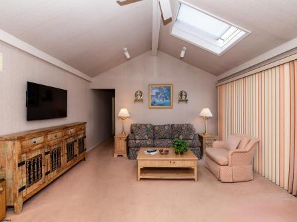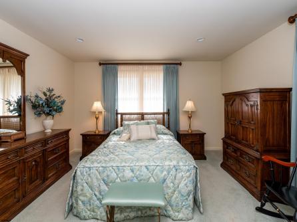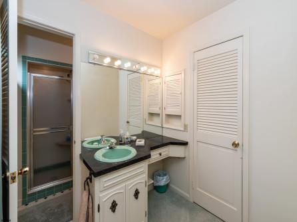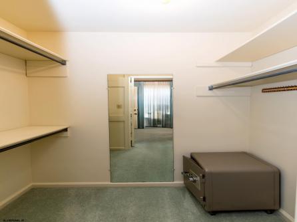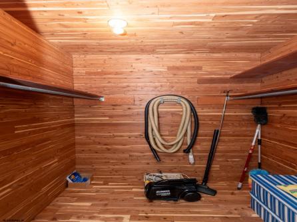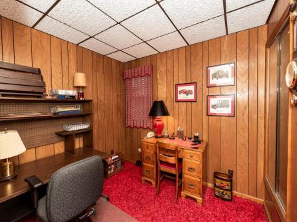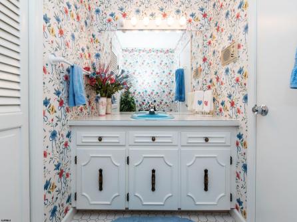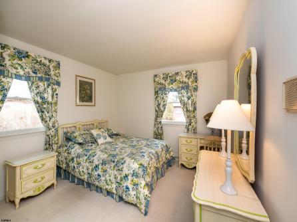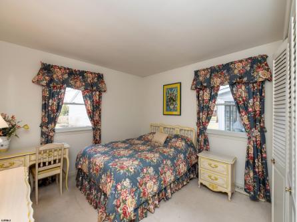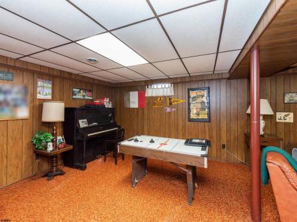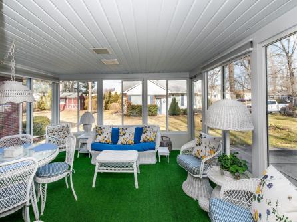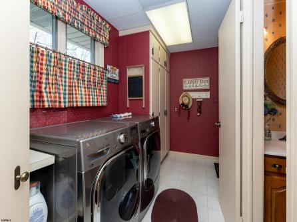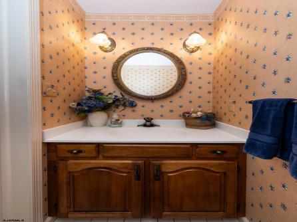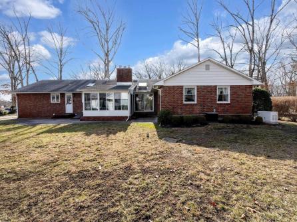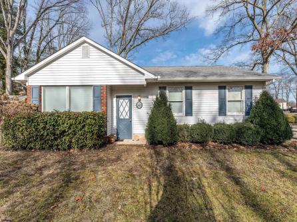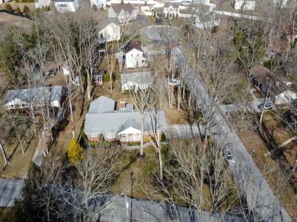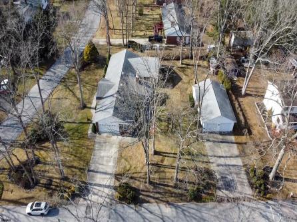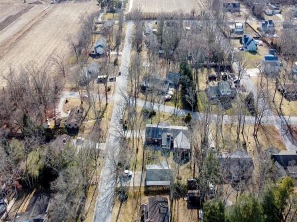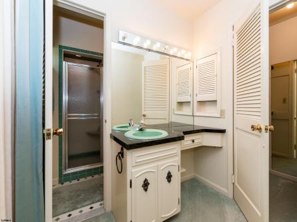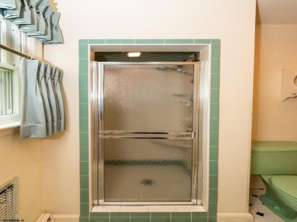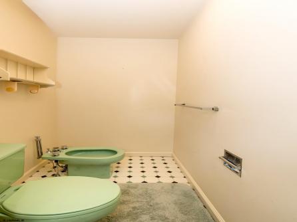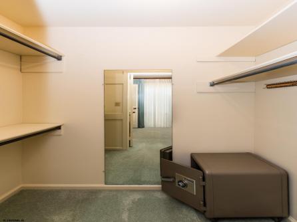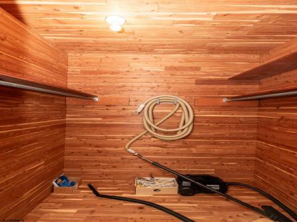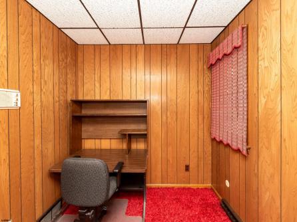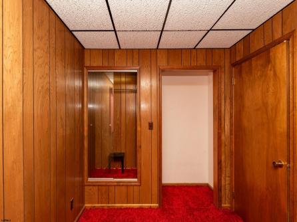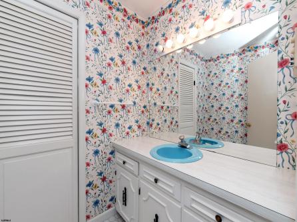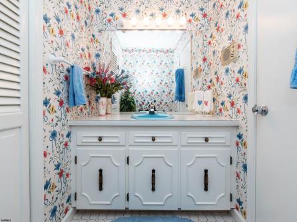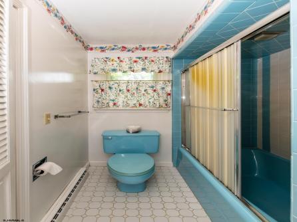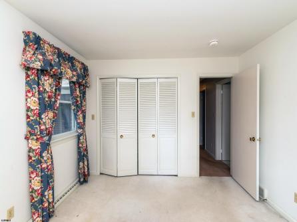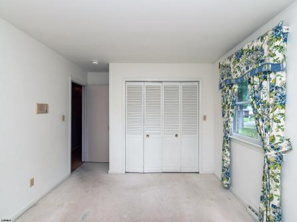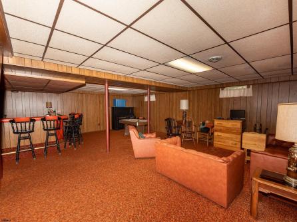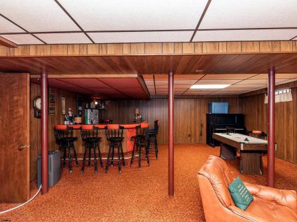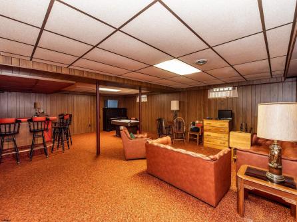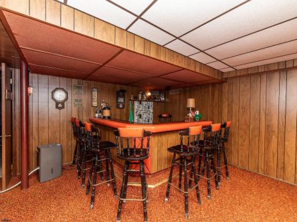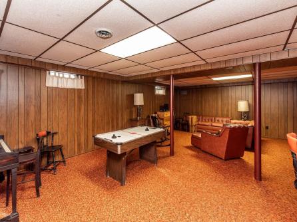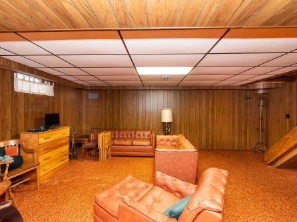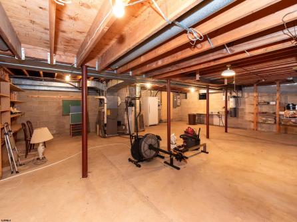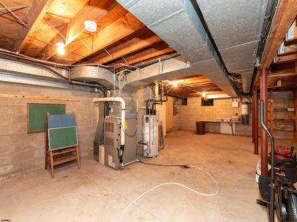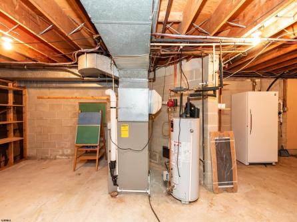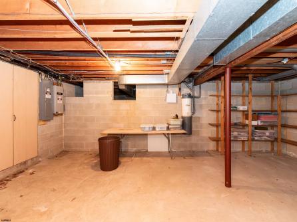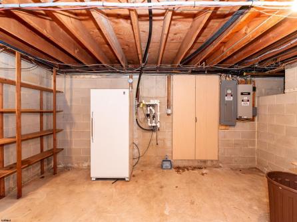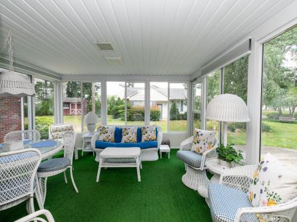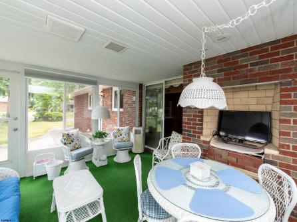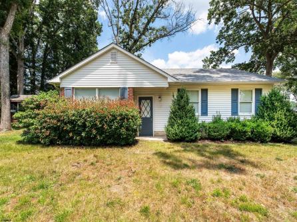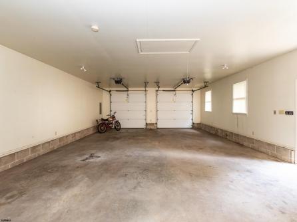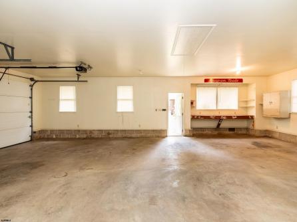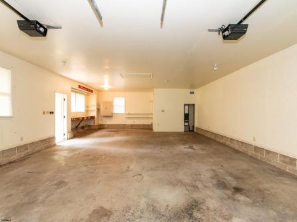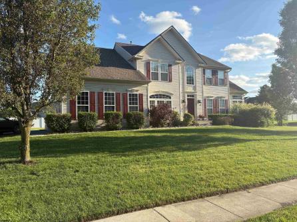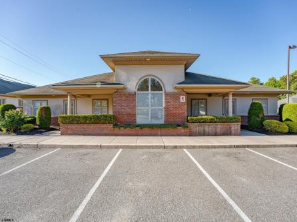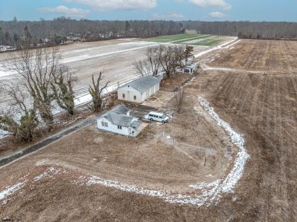

For Sale 1506 Garry Ave, Vineland, NJ, 08361
My Favorites- OVERVIEW
- DESCRIPTION
- FEATURES
- MAP
- REQUEST INFORMATION

1506 Garry Ave, Vineland, NJ, 08361
$445,000
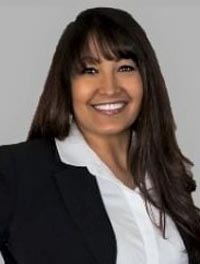
-
Lureen "Lani" Calcara
-
Mobile:
609-705-7342 -
Office
609-399-0076
- listing #: 592914
- PDF flyer DOWNLOAD
- Buyer Agent Compensation: N/A
- 2 in 1 PDF flyer DOWNLOAD
-
Single Family
-
3
-
2
Stunning Brick Ranch-Style Home with Endless Features on a Large Corner Lot! Do not miss seeing this gem! This remarkable home is located in a beautiful neighborhood settled on a corner lot with over a half acre of land and offers an abundance of features for comfortable living. Step into this immense 2,200+ square foot brick ranch-style home boasting 3 bedrooms and 2.5 bathrooms, where every detail of comfort has been carefully crafted. Every room is in meticulous condition, starting with the eat-in kitchen featuring pristine cabinetry, dual in-wall ovens, and a stainless cooktop. The floor-to-ceiling stone fireplace in the family room serves as a stunning centerpiece, adding warmth and character. Enjoy entertaining in multiple spaces, including the inviting Florida room, step-down formal living room with crown molding, formal dining room, and a finished basement complete with your very own bar that comes complete with a full sink! This home is designed for comfort and convenience, equipped with a whole-house Generac generator, a central vacuum system to make clean-up effortless, a beautiful cedar walk-in closet, ample additional storage space, and skylights that provide natural lighting throughout. The office space provides the opportunity to work from home or transform the space into a playroom, extra bedroom, craft room, and leaves you with an abundance of possibilities for additional uses. Parking and storage are no concern with an attached 2-car garage. But that\'s not all—step into the backyard to find an oversized, heated, 2-car detached garage featuring a full bath inside. This garage offers the added space whether for storage, the car enthusiast, the hobbyist, small workshop, or the potential to convert the space into an in-law suite or accessory unit for additional income. The opportunities and possibilities are endless with this property. Schedule your showing today and start planning your personal touches to make this your very own dream home!

| Total Rooms | 9 |
| Full Bath | 2 |
| # of Stories | |
| Year Build | |
| Lot Size | Less than One Acre |
| Tax | 7374.00 |
| SQFT |
| Exterior | Brick |
| ParkingGarage | Attached Garage, Detached Garage, Heated Garage, See Remarks, Two Car |
| InteriorFeatures | Bar, Cedar Closet, Skylight(s), Walk In Closet |
| AlsoIncluded | Blinds, Curtains, Fireplace Equipment, Furnished, See Remarks |
| Heating | Forced Air, Gas-Natural |
| HotWater | Gas |
| Sewer | Septic |
| Bedrooms | 3 |
| Half Bath | 1 |
| # of Stories | |
| Lot Dimensions | |
| # Units | |
| Tax Year | 2024 |
| Area | Vineland City |
| OutsideFeatures | Patio, Porch Enclosed, Shed, Sprinkler System |
| OtherRooms | Dining Room, Eat In Kitchen, Florida Room, Primary BR on 1st floor |
| AppliancesIncluded | Central Vacuum, Dishwasher, Dryer, Microwave, Refrigerator, Washer |
| Basement | Finished, Full |
| Cooling | Central, Electric |
| Water | Well |

