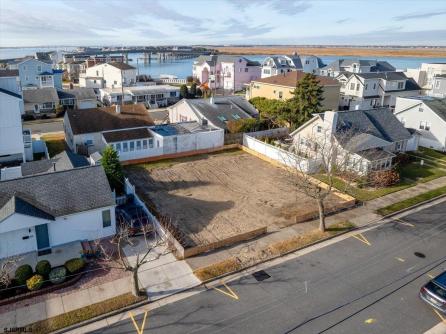
Chris Warren 609-399-0076x175
3160 Asbury Avenue, Ocean City



$4,500,000

Mobile:
609-432-7694Office
609-399-0076x175Single Family
5
4
INCREDIBLE, LUXURY LONGPORT NEW CONSTRUCTION BUILT BY REVOLUTION BUILDERS JUST TWO BLOCKS TO THE BEACH! This high-end, one-of-a-kind custom home will feature 5 bedrooms, 4.5 baths, IN-GROUND POOL, ELEVATOR and large decks with MAGNIFICENT SUNSET & BAY VIEWS! Situated on a nice wide lot, you will just fall in love with everything this home has to offer and the desirable location close to Margate\'s commercial with low Longport taxes-- giving you the BEST OF BOTH WORLDS! Walk to Margate\'s shopping, restaurants, nightlife, Marina District, bayfront boardwalk and so much more. This beauty will feature Hardie Board siding, Andersen 400 series windows & multiple decks to enjoy living life at the shore. The custom gorgeous interior will feature top-of-the line finishes, high ceilings & gorgeous engineered hardwood flooring throughout. 4 stories of COMPLETELY CUSTOMIZABLE living!! Ground level with attached two-car garage, large storage area for all of your bikes & beach chairs. Spectacular, wide-open main floor of living space with high-end, custom designer kitchen including Sub-Zero/Wolf appliance package. Call for more info, plans and specs. Act now and start selecting your beautiful finishes!

| Total Rooms | 12 |
| Full Bath | 4 |
| # of Stories | |
| Year Build | 2025 |
| Lot Size | Less than One Acre |
| Tax | |
| SQFT |
| Exterior | Concrete, See Remarks, Stone |
| ParkingGarage | Attached Garage, Auto Door Opener, Two Car |
| InteriorFeatures | Carbon Monoxide Detector, Elevator, Kitchen Center Island, Smoke/Fire Alarm, Storage, Walk In Closet |
| Heating | Forced Air, Gas-Natural, Multi-Zoned |
| HotWater | Gas, Tankless-gas |
| Sewer | Public Sewer |
| Bedrooms | 5 |
| Half Bath | 1 |
| # of Stories | |
| Lot Dimensions | |
| # Units | |
| Tax Year | |
| Area | Longport Borough |
| OutsideFeatures | Curbs, Deck, Enclosed Outside Shower, Fenced Yard, Outside Shower, Patio, Pool-In Ground, Porch, Sidewalks, Sprinkler System |
| OtherRooms | Den/TV Room, Dining Area, Eat In Kitchen, Great Room, Laundry/Utility Room, Recreation/Family, Storage Attic |
| AppliancesIncluded | Dishwasher, Disposal, Dryer, Gas Stove, Microwave, Refrigerator, Self Cleaning Oven, Washer |
| Cooling | Ceiling Fan(s), Central, Multi-Zoned |
| Water | Public |