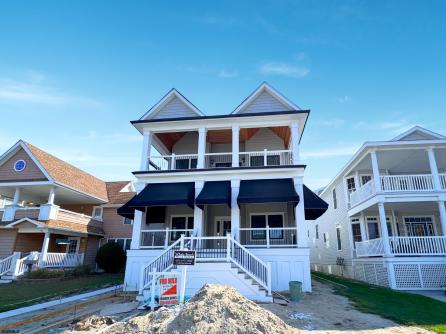
Thomas Horan 609-391-1330x425
1330 Bay Avenue, Ocean City




Mobile:
609-602-7330Office
609-391-1330x425Condo
5
3
Experience luxury coastal living with this stunning new construction by Whale Beach Builders, located in the serene south end of Ocean City, New Jersey. Priced at $1,595,000, this first-floor, 5-bedroom, 3-bath condominium offers a refined combination of style and comfort, with exclusive upgrades designed to impress. Step into an expansive open floor plan adorned with upgraded interior trim, including solid wood 2-panel doors, extra-large baseboards, and crown moldings, adding a touch of grandeur to every room. The kitchen is a chef\'s dream, featuring Carrera marble countertops, a dedicated wine cooler, double upper cabinets, a 36” range, paneled refrigerator and dishwasher, and a built-in wine rack for your collection. A microwave drawer and a cabinet-enclosed exhaust hood complete the upscale aesthetic. Relax in the master bedroom, which boasts a convenient pocket door and a beautifully designed master bath with a semi-frameless glass shower enclosure. Both the master and junior baths offer high-end finishes for an indulgent retreat. For added charm, the living room features a tray ceiling and a shiplap fireplace surround—perfect for cozy gatherings. Outdoor spaces are designed for entertaining and relaxation, with a mahogany porch ceiling, composite front deck, and five custom canvas awnings to keep you cool on sunny days. The porch is equipped with ceiling fans and a natural gas line for easy grilling. Inside, built-in cabinetry in the petite bedroom adds both function and style, while the tiled garage entry and the epoxy-finished garage floor provide durability and elegance. This 40 x 115 ft. lot is ideally located just three blocks from the beach and within walking distance to Corson\'s Inlet State Park, local shops, restaurants, and an ice cream shop. For quick trips to the boardwalk or downtown Asbury Avenue, simply hop on the jitney.
| Total Rooms | 11 |
| Full Bath | 3 |
| # of Stories | Three to Five |
| Year Build | 2024 |
| Lot Size | |
| Tax | 1.00 |
| SQFT |
| Exterior | Vinyl |
| OtherRooms | Dining Area, Great Room, Laundry/Utility Room |
| Heating | Gas-Natural |
| Water | Public Water |
| Bedrooms | 5 |
| Half Bath | 0 |
| # of Stories | Three to Five |
| Lot Dimensions | |
| # Units | |
| Tax Year | 1 |
| Area | Ocean City/Southend |
| ParkingGarage | Attached Garage, One Car |
| InteriorFeatures | Fireplace(s), Kitchen Center Island, Master Bath, Pets Allowed |
| Cooling | Ceiling Fan(s), Central |
| Sewer | Public Sewer |