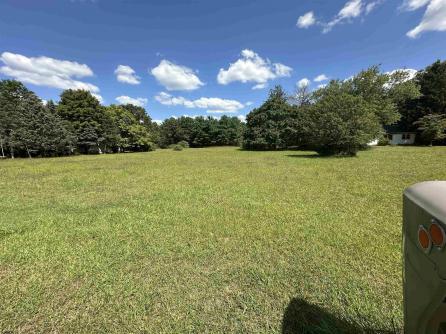Smart Living Meets Serene Acreage! Welcome to this meticulously maintained, tech-savvy retreat tucked away on 4.44 open acres. Offering modern amenities, rustic charm, and thoughtful upgrades throughout, this home is ideal for buyers seeking space, smart features, and style. This beautifully maintained 3-bedroom, 1.5-bath home sits on 4.44 open acres and blends country serenity with modern, smart-home living. From thoughtful design touches to top-tier mechanical upgrades, this property offers both comfort and functionality. Step inside to find hardwood flooring throughout the main living spaces and a cozy living room accented with stylish shiplap paneling. The kitchen is equipped with stainless steel appliances and newer updates, perfect for everyday cooking and entertaining. Crown molding runs throughout the home, adding a refined touch to each room. The home is fully equipped with smart features, including smart electrical switches, smart fan controls in each room, and LiftMaster garage door openers powered by MyQ. Recessed LED lighting with smart dimmers creates the perfect ambiance, while motion sensor switches in the pantry and powder bathroom offer added convenience. A whole-house attic fan and full attic with staircase access improve ventilation and storage. The exterior was professionally painted just three years ago, and the roof was replaced four years ago with HD 30-year shingles. Gutters were updated at the same time, and the home includes three newer exterior doors, Anderson storm doors, and brand-new interior doors. Outdoor living is just as impressive. The front porch, built with Trex decking, comes with a 25-year product warranty and provides a welcoming space to relax. The rear porch features a ceiling fan and shiplap ceiling, overlooking a tranquil yard with an automatic watering system for hanging baskets. A 25\' x 25\' bonfire pit with solar-powered decorative lighting adds to the charm of the property. This property enjoys a completely cleared contiguous property in which the uses are only limited by one\'s imagination. Baseball field? Maybe. Farming? Possibly. Unlimited Possibilities? Definitely! A standout feature is the 24\' x 12\' shed with keyless entry, its own electric panel, a wired security system, a 50-amp camper service hookup, and a plug-in for a portable generator to power the home in case of emergency. Behind the shed is a commercial-grade parking area with security lighting — perfect for storing equipment, RVs, or work vehicles. The fully insulated two-car garage includes epoxy-coated floors, garage doors that are just two years old, and a custom composite storage door beneath the staircase. The U-shaped asphalt driveway provides ample parking and easy access, with the unique layout of the home featuring the rear as the primary entrance. There is truly nothing to do except move in and enjoy the view. The home includes a newer combo heater and tankless water heater (installed just one year ago), a septic system replaced five years ago, and a well installed four years ago. The basement offers dual access from inside the home and through a Belco door for added flexibility. Whether you\'re seeking space to spread out, smart-home amenities, outdoor living potential or peace of mind, this property has it all — thoughtfully upgraded and move-in ready.





