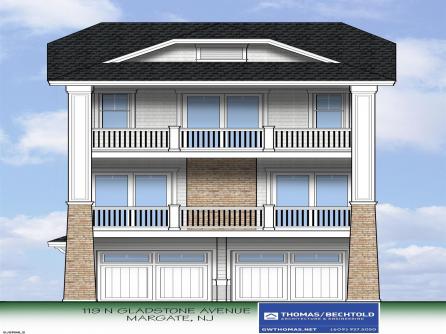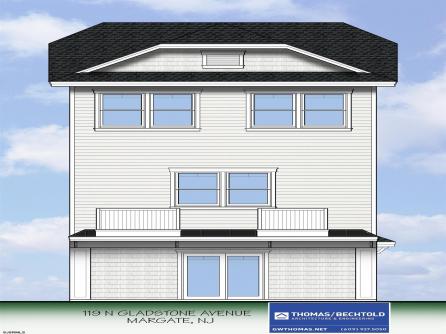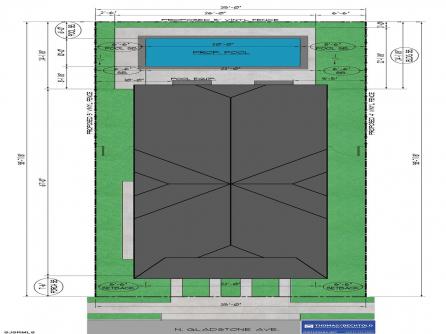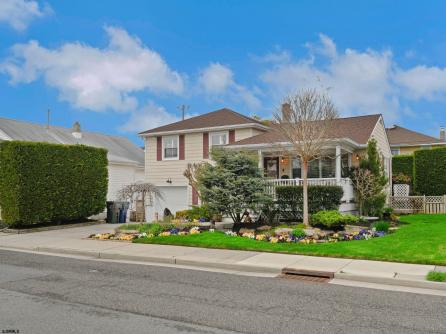Escape the congestion of Margate but still enjoy easy access to all the island has to offer with this meticulously maintained split-level home on Amherst Ave situated on a jumbo 56x80 lot. Nestled at the end of Haverford Ave, this home offers the perfect balance of tranquility and convenience, with a quick route to the island’s most popular beach, dining, and shopping. And, believe it or not, from the front porch, you’ll have unobstructed views of the fireworks! The front porch is a standout feature, with seamless trek decking and year-round usability. It’s equipped with heating, a fan, and exterior roller shades for added convenience. As you enter, you’ll be welcomed by a semi-open living space with hardwood floors and wood shutters throughout. The kitchen has been beautifully updated with Fisher & Paykel stainless steel appliances and granite countertops. Upstairs, you\'ll find two spacious bedrooms with a hall bath, as well as the primary suite featuring an en-suite bathroom with a Jacuzzi bathtub, heated flooring, a skylight, and two closets, one of which is a walk-in. The lower level currently serves as a secondary living room/workout area, but could easily be converted into an additional bedroom. This level also includes a laundry room, a half bath, and access to the garage and the spacious backyard. The oversize fenced-in backyard is perfect for entertaining, with plenty of space and a gas grill for outdoor cooking. The lush landscaping at both the front and back of the house features gorgeous greenery and unique trees, creating a serene environment. There is also an outdoor shower and a hose located on the side of the house. The deep garage provides ample space for parking and additional storage. The concrete driveway offers additional parking options, and storage is never an issue with two attic spaces available. This home is ready for its next owner, whether you plan to make it your year-round residence or a second home. With its prime location and countless features, you won’t regret calling this Amherst Ave address home!








