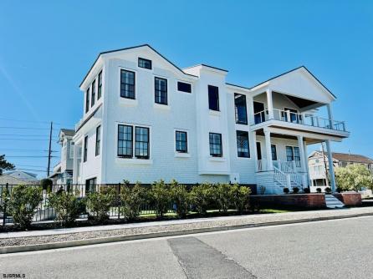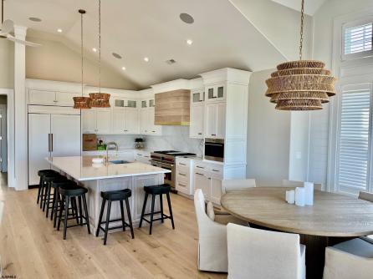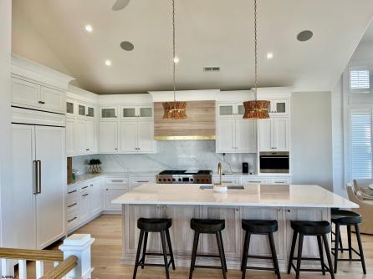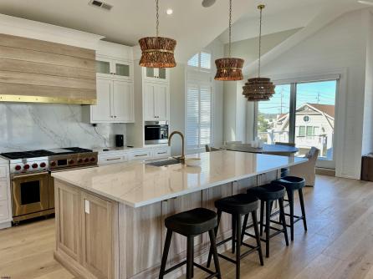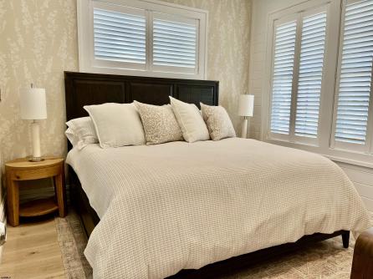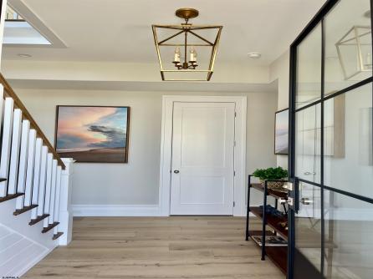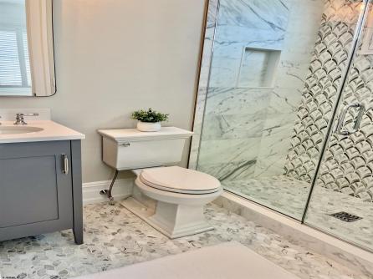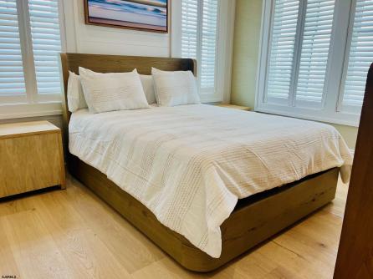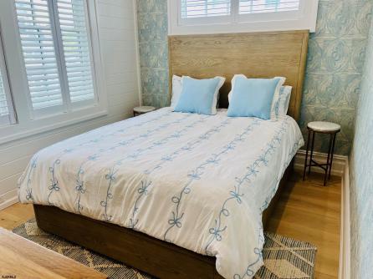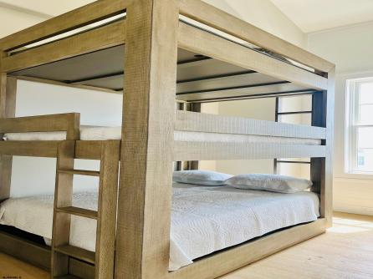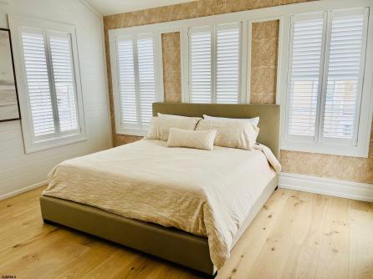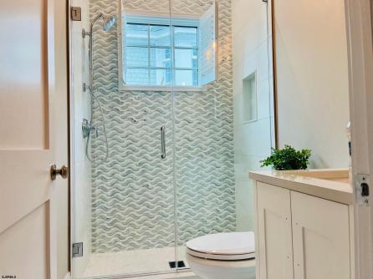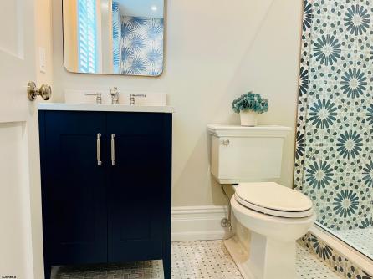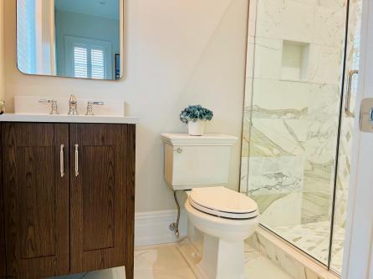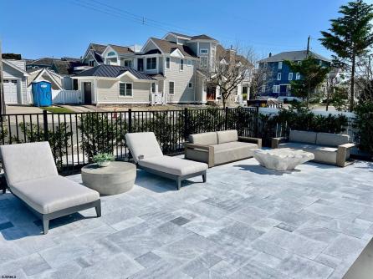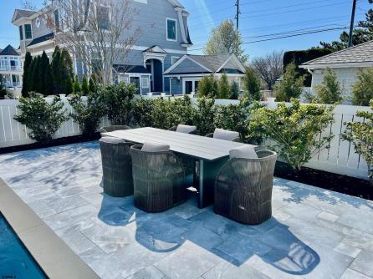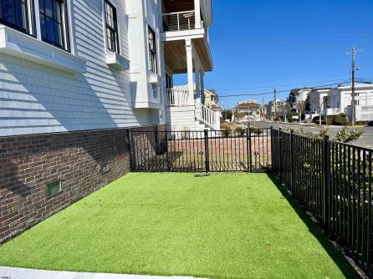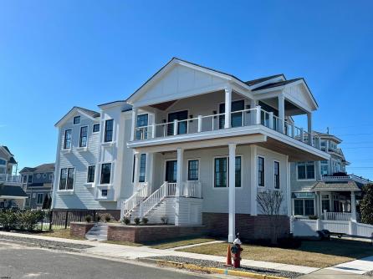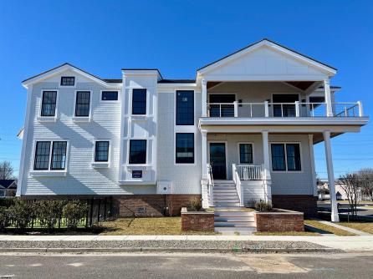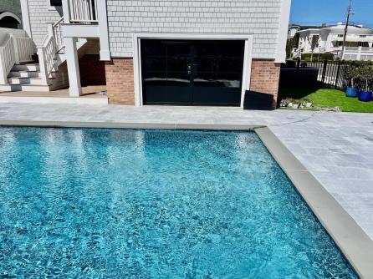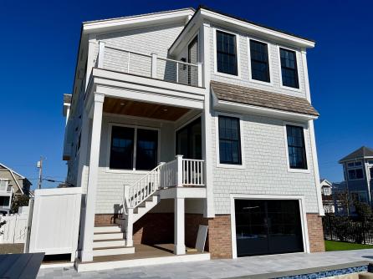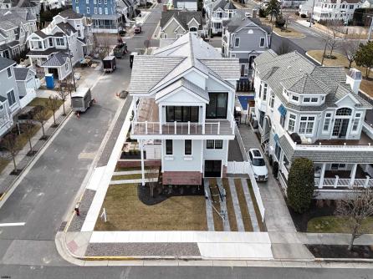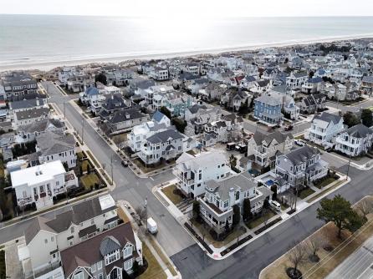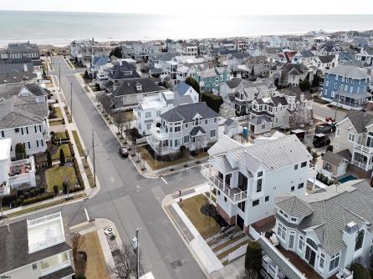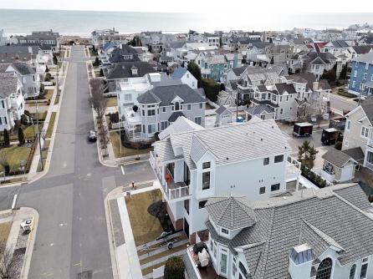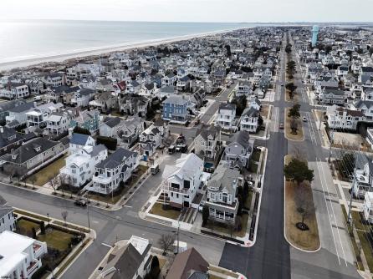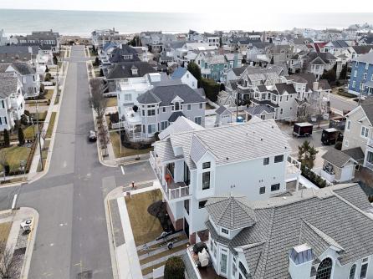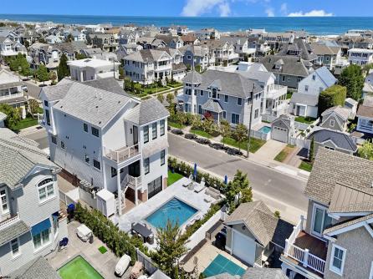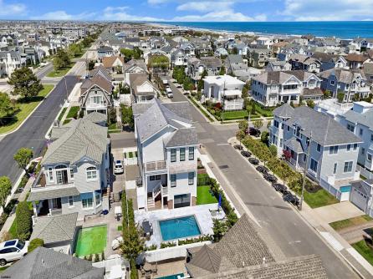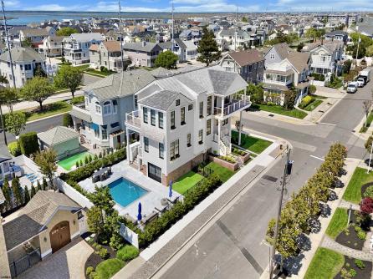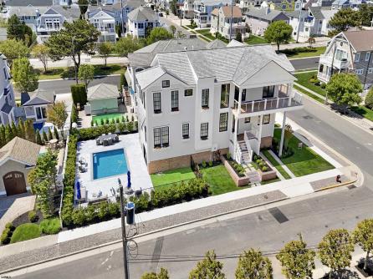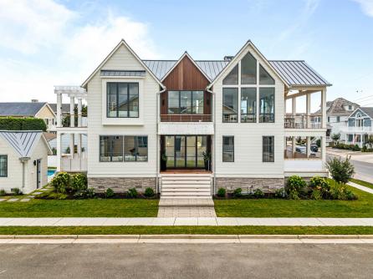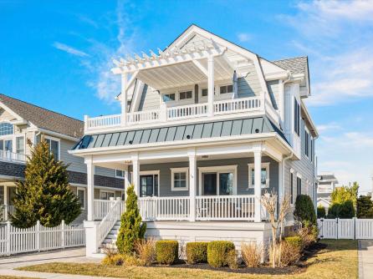**Introducing 243 87th Street: Coastal Elegance Meets Investment Opportunity in Stone Harbor** Discover this exceptional 5-bedroom, 5 full and 2 half-bath upside-down style home, ideally located just two blocks from the bay and moments from the beach. Crafted by renowned Ed McFalls Custom Homes, this stunning residence showcases premium craftsmanship and high-end materials, making it one of Stone Harbor’s most desirable properties. Upon entering, you are welcomed by stylish vinyl flooring that beautifully mimics hardwood, creating an inviting atmosphere. The open living, dining, and kitchen area is bathed in natural light, perfect for entertaining. The gourmet kitchen is a chef\'s dream, featuring quartz countertops, a subway tile backsplash, high-end stainless-steel appliances, and dual dishwashers. Each spacious bedroom includes its own en-suite bathroom with custom tile work, ensuring privacy and sophistication. Additional living spaces comprise a recreation/family room, laundry room, and ample storage, providing comfort and convenience. The outdoor area is a private oasis, complete with an in-ground pool, cabana, grill area, and sun-soaked decks, ideal for gatherings or relaxation. The covered front porch invites you to unwind in pleasant surroundings. A standout feature of this home is the spectacular third-floor rooftop deck (AKA -“The Pilot House”), offering a generous lounge area and a wet bar equipped with a beverage refrigerator. Enjoy breathtaking panoramic views of the town and bay—perfect for watching sunrises or savoring sunsets under the stars. With a 3-car concrete driveway, multi-zoned HVAC, and low-maintenance Fiber-Board Plank Siding, this home is designed for durability and ease. Positioned on the sunny south side of the street, it benefits from full afternoon sun, ideal for enjoying the pool area. Its prime location provides easy access to Stone Harbor’s vibrant downtown, featuring top-rated restaurants, charming shops, local parks, and recreational facilities. This property also presents an outstanding investment opportunity, with proven rental potential attracting visitors seeking a luxurious vacation experience in one of the Jersey Shore\'s most sought-after locations. Plantation shutters throughout the bedrooms enhance privacy and add elegance. Whether you seek a serene getaway, a full-time coastal residence, or a top-performing rental investment, 243 87th Street offers unmatched quality, comfort, and location. Don’t miss out—contact us today for more information and to schedule your private showing! Your dream coastal lifestyle awaits in Stone Harbor.



