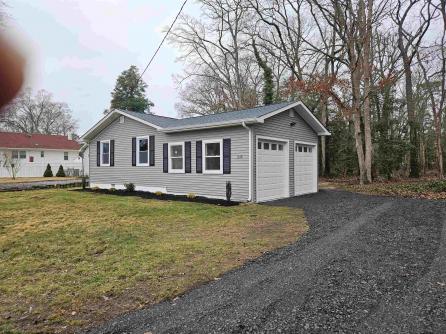
Tanya Pinkerton 609-399-0076x143
3160 Asbury Avenue, Ocean City



$398,900

Mobile:
609-442-0418Office
609-399-0076x143Single Family
3
1
TOTALLY RENOVATED RANCH with 3 BR, 1 BA and 2 car attached garage. City water/sewer and low taxes. New exterior & landscaping- New gas heat & HW heater. New kitchen, new flooring, freshly painted. Perfect spot for the shore home close to many destinations in South Jersey. Minutes to the Delaware Bay, Cape May Ferry, and all the beautiful beaches.

| Total Rooms | 5 |
| Full Bath | 1 |
| # of Stories | |
| Year Build | 1975 |
| Lot Size | Less than One Acre |
| Tax | 2819.00 |
| SQFT |
| Exterior | Vinyl |
| ParkingGarage | Attached Garage, Two Car |
| Basement | Crawl Space |
| Cooling | Central |
| Water | Public |
| Bedrooms | 3 |
| Half Bath | 0 |
| # of Stories | |
| Lot Dimensions | |
| # Units | |
| Tax Year | 2022 |
| Area | Lower Twp |
| OutsideFeatures | Deck |
| AppliancesIncluded | Dishwasher, Electric Stove, Microwave |
| Heating | Gas-Natural |
| HotWater | Gas |
| Sewer | Public Sewer |