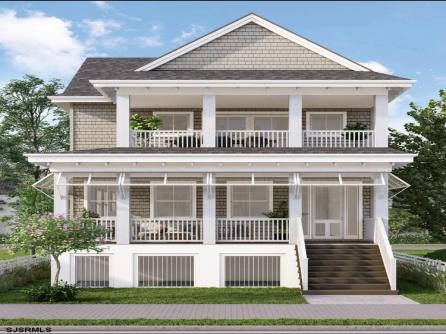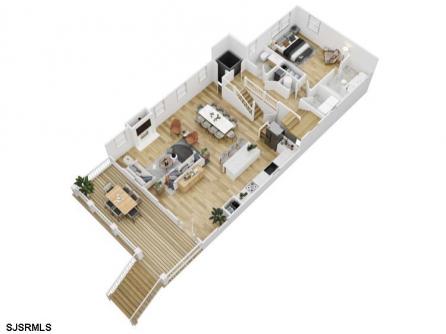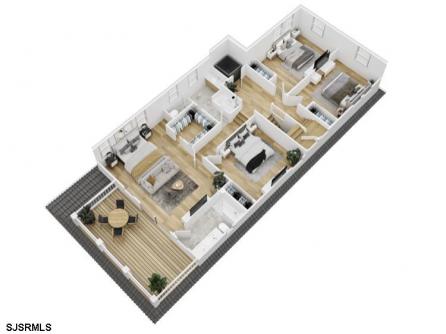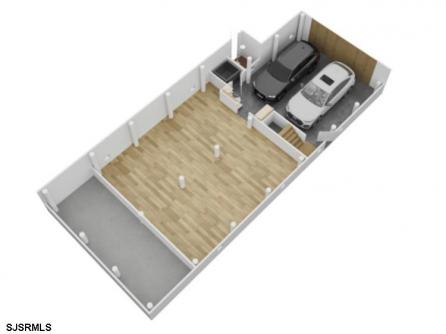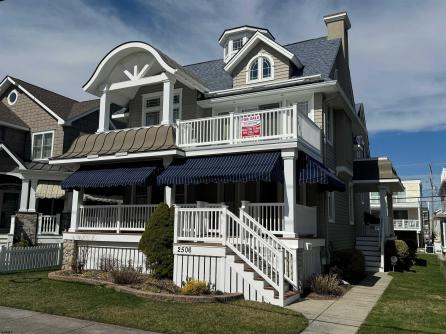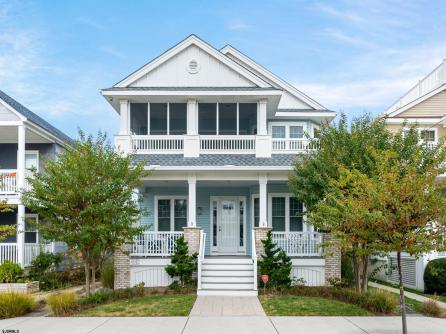Wait until you see this Goldcoast high-end new construction build by custom builder \"J A Gavranich!\" This beautiful 1st floor condo will feature: 4 bedrooms, 3 full baths, gourmet kitchen w/ high-end cabinetry, quartz countertops, tile backsplash, under counter lighting, upgraded SS Thermador appliances, spacious great room w/ gas fireplace that showcases beautiful shiplap from floor to ceiling, crown molding, 3\" wide random length tongue & groove hardwood flooring in great room, stairs, hallway, and master bedroom, wainscoting in living room & dining room, front deck ceiling with T&G mahogany bead board, rear deck, high efficiency gas heat & central air w/ WIFI thermostats, tankless hot water heater, tiled showers w/ frameless glass door in master and semi-frameless in jr. master, hall bath w/ tile above tub, elevated vanities in bathrooms w/ quartz tops, and more! The property also features separate entrances, separate garages, tilt-in Windows, and a maintenance Free Exteriora! Specs & Plans Available. Great Location! (Steps to the Beach) Great Property! (Quality New Construction) Great Value! See you on the Beach!



