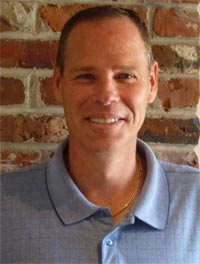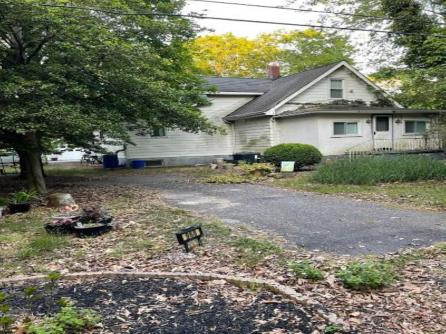Price reduced for quick sale due to sellers moving out of State! Sprawling, rustic rambling rancher situated on 1.34 scenic, peaceful acres. Completely rebuilt right down to the solid masonry construction, this home was completely renovated in 2019. You will find three bedrooms, two full bathrooms, plus a very convenient office or gym/bonus room (or small 4th BR) with its own private half bath. Must-see open floorplan consisting of living room, dining room and kitchen. Kitchen has granite countertops, solid wood maple cabinets, soft-close cabinetry, and full stainless steel Frigidaire appliance package. Separate family room for extra living space with its own door to an outdoor covered deck overseeing the front yard. Convenient laundry room with brand new Electrolux washer/dryer with five year warranty, and tankless Navien water heater. The large main bedroom suite (17 X 15) has a 7 x 7 walk-in closet and its own private bathroom. Outside features include a wraparound deck, a fully fenced yard made of solid treated split rail fence backed with heavy gauge black galvanized fence for safety for pets and/or children, with lockable gates (see survey for lot layout). Septic completely new in 2022 engineer-designed and installed for a 4 bedroom home, and is pumped annually. All new attic ductwork for a/c and heater (new 2025), a/c condenser brand new 2023. Well, furnace, roof, tankless Navien water heater, wiring and plumbing all new in 2019. Heater and tankless water heater, dryer and stove are all efficient natural gas. Interior painted in 2025. All new LVP (Luxury Vinyl Plank) flooring installed fresh in 2024. Several outbuildings fulfill all of your storage needs, and include a 12X 24 high quality Amish shed (upgraded 12 inch on center floor joists for strong, solid support, with double doors and another single door, with security locks), a 14 X 8 wood shed (workshop), 7 X 7 resin shed to house your riding mower or yard supplies, and a 10 X 14 vinyl sided wood \"she shed/he shed\" with electrical connected, drywall, numerous electrical outlets, cable hook-up, overhead LED flat panel lighting in the vaulted ceiling, two double-hung windows with screens, upgraded \"horse mat\" flooring and a steel safety door. Wood raised \"fort\"; measures 10.10 X 8 ft. built of solid wood framing and floor joists, asphalt shingle salt-box roof, 6 double hung glass windows with screens, set on wood posts with playset/swings/slide to the side. Enjoy a 20 AMP travel trailer electrical hook-up, plus a Generator hook-up for whole house generator. Great wooded location, while still close to amenities, with the Funny Farm Animal Sanctuary just one mile away, close to St Augustine Preparatory School, close to the Pickwickian Restaurant and Bar, Richland Hardware store, Antique stores, and Buena Vista Country Club (18 hole public golf course). Plus 1/2 mile from Michael Debbi Park.





