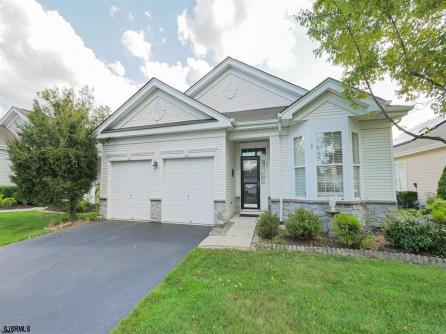
Brandon Howell 609-399-0076x176
3160 Asbury Avenue, Ocean City



$495,000

Mobile:
609-964-6369Office
609-399-0076x176Single Family
2
2
FOUR SEASONS AT SMITHVILLE IVY MODEL FEATURES LIVING ROOM, DINING ROOM, EAT-IN-ISLAND-KITCHEN WITH STAINLESS STEEL APPLIANCES OPENS TO THE FAMILY ROOM WITH 3 SIDED FIREPLACE, 4 SEASON SUNROOM WITH CATHEDRAL CEILINGS, MASTERBEDROOM AND BATH WITH WIC, LAUNDRY ROOM, TILE AND LAMINATE FLOORS THROUGHOUT, 2 CAR GARAGE AND MORE!

| Total Rooms | 8 |
| Full Bath | 2 |
| # of Stories | |
| Year Build | |
| Lot Size | Less than One Acre |
| Tax | 5578.00 |
| SQFT |
| Exterior | Stone, Vinyl |
| ParkingGarage | Attached Garage, Auto Door Opener, Two Car |
| InteriorFeatures | Cathedral Ceiling, Kitchen Center Island, Storage, Walk In Closet |
| AlsoIncluded | Blinds |
| Cooling | Ceiling Fan(s), Central |
| Water | Public |
| Bedrooms | 2 |
| Half Bath | 0 |
| # of Stories | |
| Lot Dimensions | |
| # Units | |
| Tax Year | 2022 |
| Area | Galloway Twp |
| OutsideFeatures | Patio |
| OtherRooms | Dining Room, Eat In Kitchen, Florida Room, Great Room, Laundry/Utility Room, Pantry, Primary BR on 1st floor, Storage Attic |
| AppliancesIncluded | Dishwasher, Disposal, Dryer, Gas Stove, Microwave, Refrigerator, Self Cleaning Oven, Washer |
| Heating | Forced Air, Gas-Natural |
| HotWater | Gas |
| Sewer | Public Sewer |