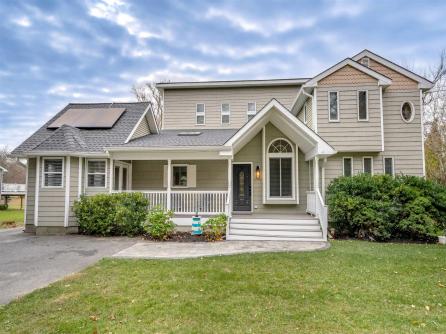
Ellen L. Senft 609-399-4211x216
109 E 55th St., Ocean City



$650,000

Mobile:
609-231-5733Office
609-399-4211x216Single Family
4
2
Open House: Saturday, November 22nd, 11am-2pm, or schedule a private showing to see this completely renovated home first! Welcome to 667 Dias Creek Road, a thoughtfully renovated 4-bedroom, 2-bathroom home that presents a rare opportunity in the current market. This property has undergone a complete, top-to-bottom transformation, focusing on modern functionality and quality finishes. The heart of the home is the bright, open-concept main level that seamlessly connects the kitchen and living area. Beyond this central space, you\'ll find an additional living room with striking vaulted wood ceilings and abundant natural light—ideal as a family room, playroom, or home office, offering flexibility for families who need a bit of separation between spaces. The new kitchen is appointed with white shaker cabinetry, warm butcher block countertops, brand-new stainless-steel appliances (including a new gas range and new LG refrigerator), and a practical tile backsplash. It\'s a clean, functional space designed for everyday life and easy entertaining. Both bathrooms have been fully rebuilt with durable, modern materials, including custom tilework and new fixtures. One full bathroom on the first floor features a tub, conveniently located near a spacious first-floor bedroom—an ideal setup for those seeking single-level living or multi-generational households. Throughout the main living areas, master bedroom, and first-floor bedroom, you\'ll find new Luxury Vinyl Plank flooring, complemented by fresh, neutral paint and premium custom trim work throughout. The master bedroom features vaulted ceilings with skylights equipped with solar-powered electric blinds for effortless light control. The remaining bedrooms offer clean, quiet spaces finished with carpet and blinds. The property\'s exterior and infrastructure have seen significant investment. Key updates include a new well with an upgraded pump (2023), new gutters (2023), and professionally graded front and back yards. The front yard features new sod with a full irrigation system and an elegant paver walkway. The backyard includes a new concrete parking pad accessible through a double gate—ideal for trailers, boats, or additional vehicle storage. A spacious storage shed with two-level loft storage provides ample room for lawn equipment, tools, and outdoor gear. For added convenience, the driveway has been expanded, and two new street parking spaces were added in 2024. The septic system was serviced in October 2025, and the seller has already completed and paid for the septic inspection—the property has received full compliance certification from Cape May County Department of Health. This completely renovated home is move-in ready and offers exceptional value for buyers seeking quality, functionality, and modern finishes. We invite you to schedule a showing to see the transformation for yourself.

| Total Rooms | 11 |
| Full Bath | 2 |
| # of Stories | |
| Year Build | 1990 |
| Lot Size | 1 to 6000 SqFt |
| Tax | 5372.00 |
| SQFT | 2359 |
| Exterior | Vinyl, Solar Panels-Leased |
| ParkingGarage | Concrete Driveway, Black Top Driveway |
| InteriorFeatures | Cathedral Ceilings, Skylight, Smoke/Fire Alarm, Storage, Walk in Closet, Wall to Wall Carpet, Tile Flooring, Vinyl Flooring |
| AlsoIncluded | Drapes, Shades, Blinds |
| Heating | Gas Natural |
| HotWater | Electric |
| Sewer | Septic |
| Bedrooms | 4 |
| Half Bath | 0 |
| # of Stories | |
| Lot Dimensions | 109 |
| # Units | |
| Tax Year | 2024 |
| Area | Cape May Court House |
| OutsideFeatures | Patio, Deck, Porch, Fenced Yard, Storage Building, Sprinkler System |
| OtherRooms | Living Room, Dining Room, Kitchen, Den/TV Room, Recreation/Family, Workshop, Storage Attic |
| AppliancesIncluded | Range, Oven, Self-Clean Oven, Microwave Oven, Refrigerator, Washer, Dryer, Dishwasher, Smoke/Fire Detector, Stove Natural Gas, Stainless steel appliance |
| Basement | Crawl Space |
| Cooling | Central Air Condition, Whole House Fan |
| Water | Well |