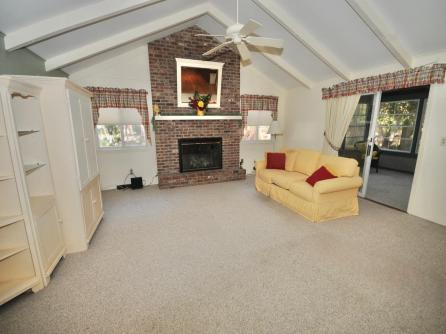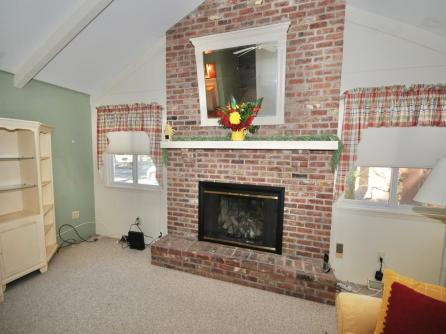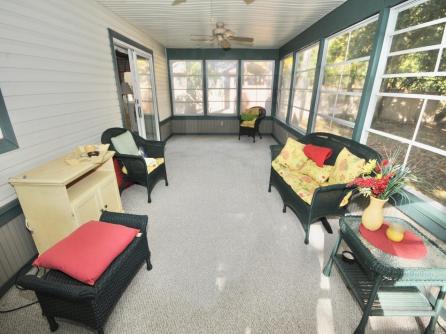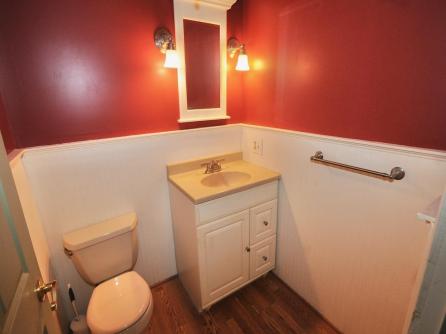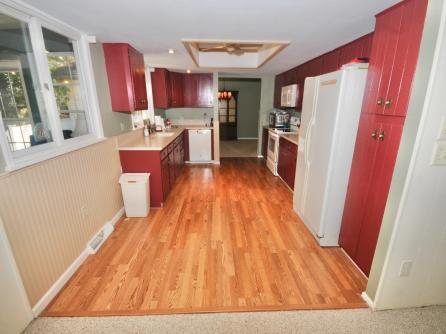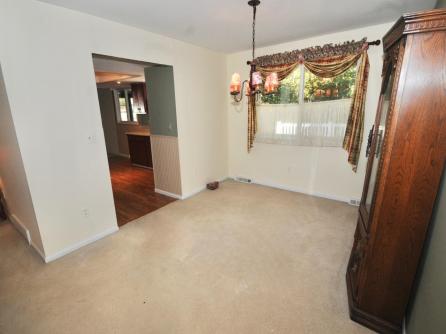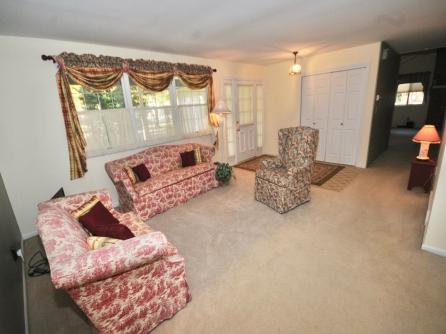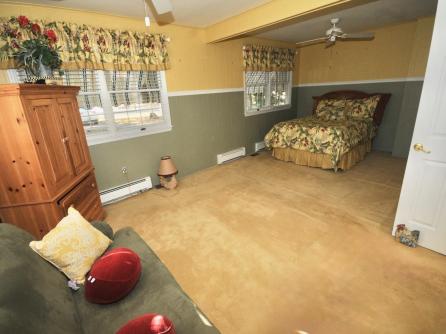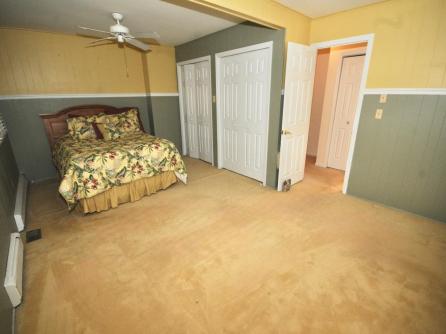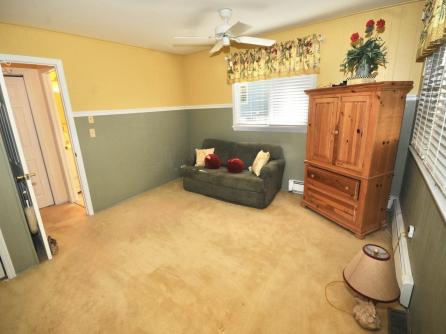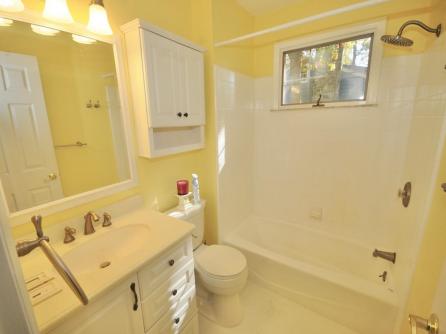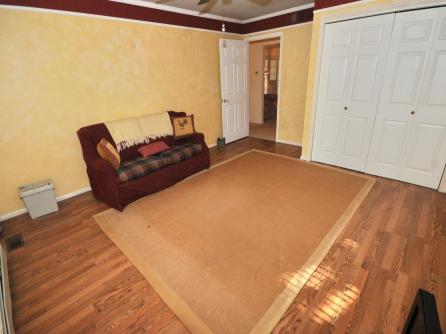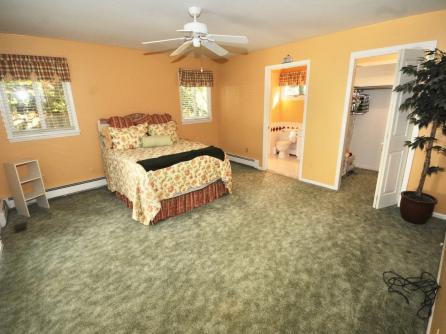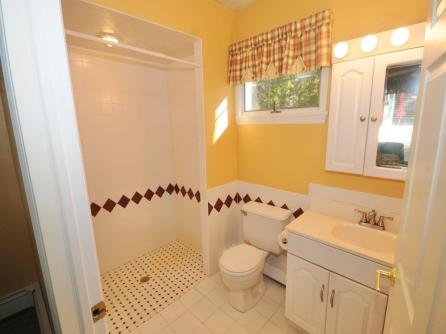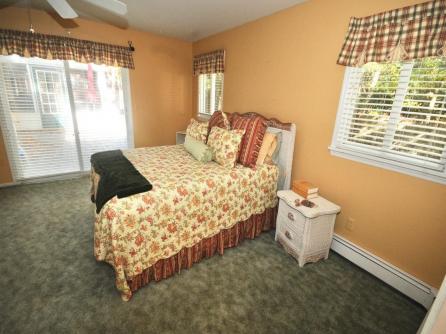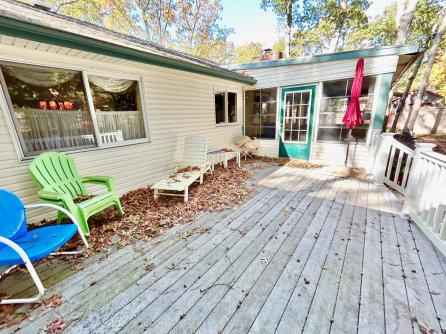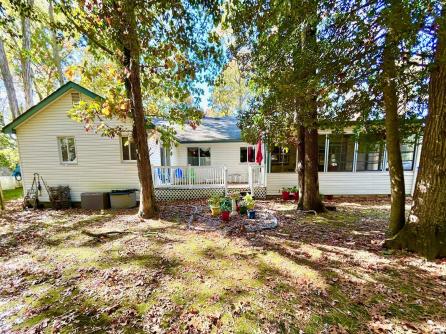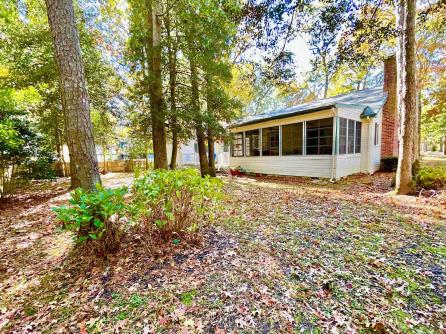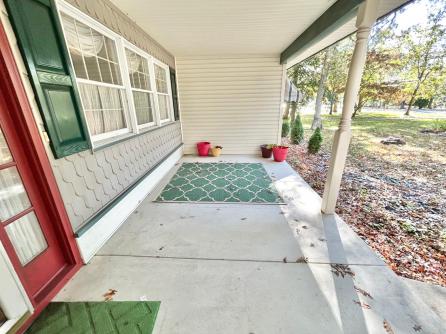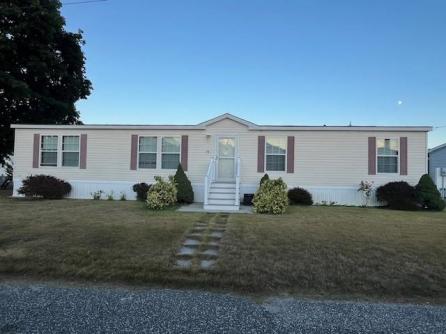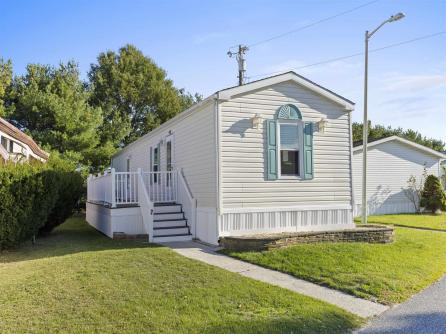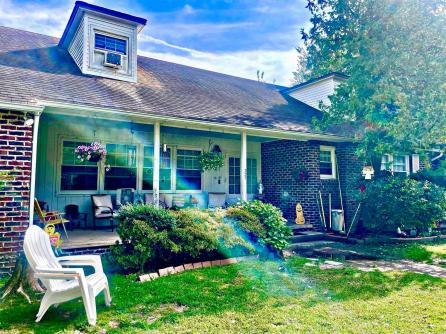

For Sale 300 Court House S. Dennis, Cape May Court House, NJ, 08210
My Favorites- OVERVIEW
- DESCRIPTION
- FEATURES
- MAP
- REQUEST INFORMATION
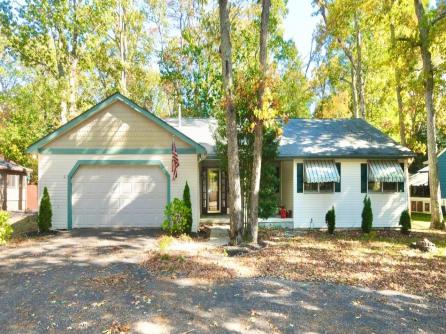
300 Court House S. Dennis, Cape May Court House, NJ, 08210
$450,000
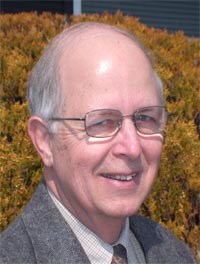
-
Rodman Pierce
-
Mobile:
609-425-8862 -
Office
609-399-4211
- listing #: 253237
- PDF flyer DOWNLOAD
- Buyer Agent Compensation: N/A
- 2 in 1 PDF flyer DOWNLOAD
-
Single Family
-
3
-
2
An expansive rancher over 2,000 sq. ft., in a convenient location to town and all your amenities. Front living room with big coat closet, and a family room with vaulted ceiling, gas fireplace and powder room. Adjacent is screened in sun room that leads to your back deck and yard which is partially fenced in. Your kitchen has plenty of cabinets, dishwasher, stove and microwave are only a year old and your dining room is around the corner. Primary bedroom has walk in shower, a walk in closet and a slider that also opens up to the back deck (a good place for a hot tub)! There are 2 more bedrooms and a full bath in the back of the house. The garage is 1 car as storage areas have been added inside, the drive way is U shaped lends to additional parking.

| Total Rooms | 7 |
| Full Bath | 2 |
| # of Stories | |
| Year Build | 1976 |
| Lot Size | 10000-20000 SqFt |
| Tax | 5325.00 |
| SQFT | 2171 |
| Exterior | Vinyl |
| ParkingGarage | Garage, 1 Car, Attached, Auto Door Opener, Black Top Driveway |
| InteriorFeatures | Cathedral Ceilings, Fireplace- Gas, Walk in Closet, Wall to Wall Carpet, Laminate Flooring, Tile Flooring |
| Basement | Crawl Space |
| Cooling | Central Air Condition, Ceiling Fan, Multi Zoned |
| Water | Well |
| Bedrooms | 3 |
| Half Bath | 1 |
| # of Stories | |
| Lot Dimensions | 100 |
| # Units | |
| Tax Year | 2024 |
| Area | Cape May Court House |
| OutsideFeatures | Deck, Porch |
| OtherRooms | Living Room, Dining Room, Kitchen, Recreation/Family, Laundry/Utility Room, Storage Attic, 1st Floor Primary Bedroom |
| AppliancesIncluded | Microwave Oven, Refrigerator, Washer, Dryer, Dishwasher, Stove Electric |
| Heating | Gas Natural, Baseboard, Hot Water |
| HotWater | Gas- Natural |
| Sewer | City |
