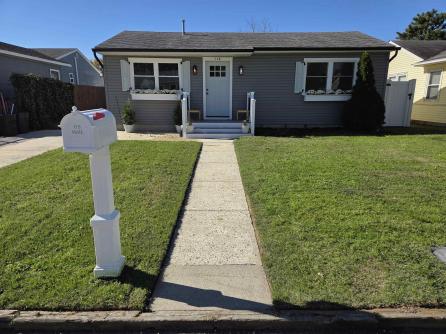
Michael Wallitsch 609-391-1330x412
1330 Bay Avenue, Ocean City



$599,900

Mobile:
609-350-9800Office
609-391-1330x412Single Family
3
2
Beautifully updated 3 bedroom, 2 bath ranch style home located a short walk from the Delaware bay. The house features a completely remodeled eat-in kitchen with smart Samsung stainless appliances. White shaker style cabinets with soft close doors and drawers. Beautiful quartz countertops with modern waterfall edging is accompanied by a butcher block island also featuring waterfall edging. The open concept flows seamlessly into the front living space. To the rear of the house is a versatile room that could be used either as a dining room or another living area. These rooms have a beautiful light colored white oak flooring throughout. The first bedroom to the front of the house features lots of natural light and new carpeting. The second bedroom, a little larger also features new carpeting. The hallway has a bathroom to service these two bedrooms and features new floor and wall tile w/ niche, glass shower door, Kohler toilet, light wood style vanity and all Moen fixtures. The master bedroom is located in the back of the house overlooking the back yard. It also features new carpet, French door closet and an in-suite bathroom with walk-in shower. The bathroom has all new tile floors and walls, glass shower door, wood style vanity, Kohler toilet and all Moen fixtures. New solid wood, single panel shaker doors, hardware and trim were installed throughout. The backyard features a 17x12 deck and large storage shed. You wont find any builders grade materials in this house. Everything has been updated and upgraded to make this house very special. Please reach out with any questions or to set up a showing! The listing agent is the managing member of Seaside Contracting LLC.

| Total Rooms | 8 |
| Full Bath | 2 |
| # of Stories | |
| Year Build | 1978 |
| Lot Size | 1 to 6000 SqFt |
| Tax | 2908.00 |
| SQFT | 0 |
| Exterior | Vinyl |
| ParkingGarage | Concrete Driveway |
| InteriorFeatures | Storage, Kitchen Island |
| Basement | Crawl Space |
| Cooling | Central Air Condition |
| Water | City |
| Bedrooms | 3 |
| Half Bath | 0 |
| # of Stories | |
| Lot Dimensions | 50 |
| # Units | |
| Tax Year | 2024 |
| Area | Bayside Village |
| OutsideFeatures | Patio, Deck, Fenced Yard, Storage Building |
| OtherRooms | Living Room, Dining Room, Kitchen, Eat-In-Kitchen, Dining Area, Laundry Closet |
| AppliancesIncluded | Range, Oven, Microwave Oven, Refrigerator, Dishwasher, Stove Natural Gas, Stainless steel appliance |
| Heating | Gas Natural |
| HotWater | Electric |
| Sewer | City |