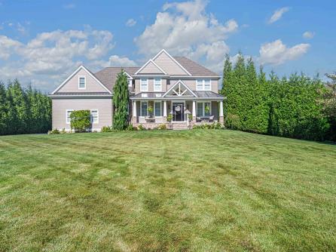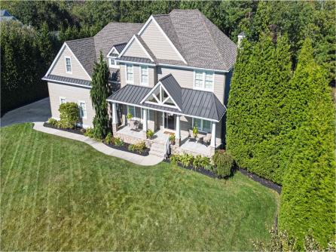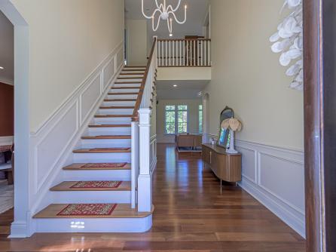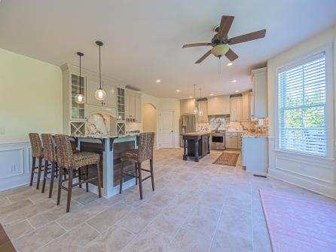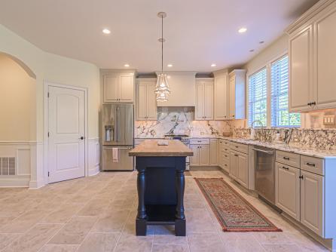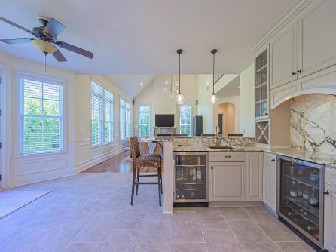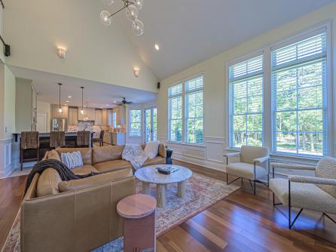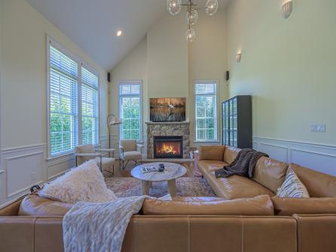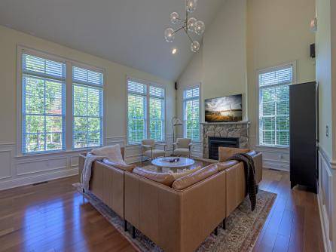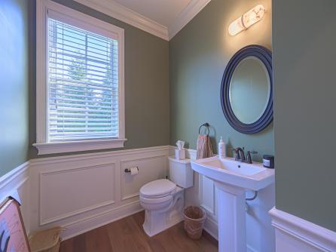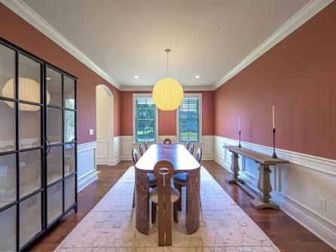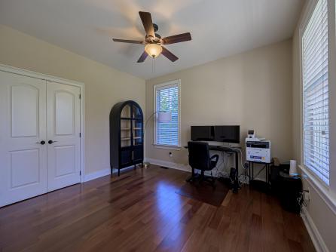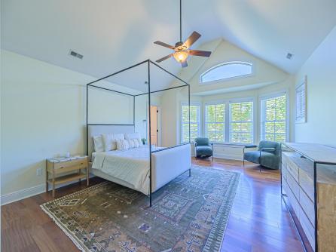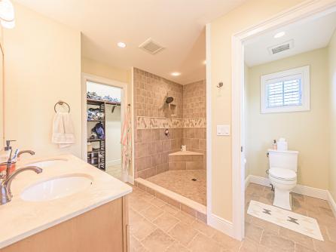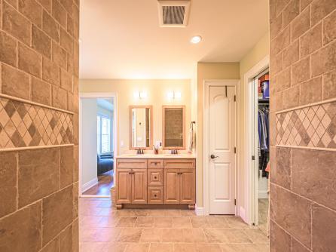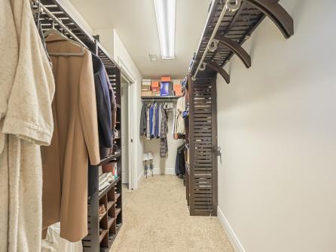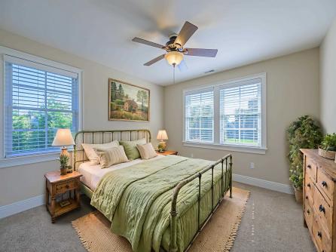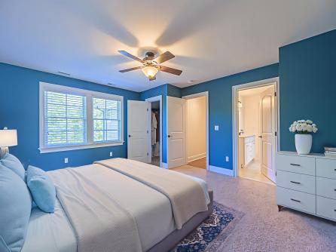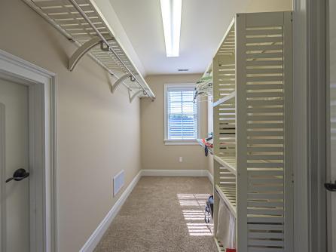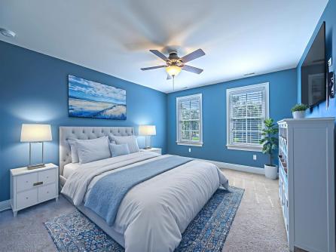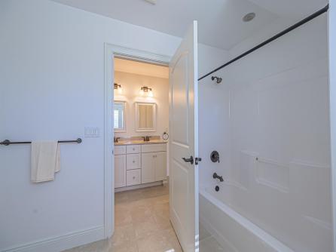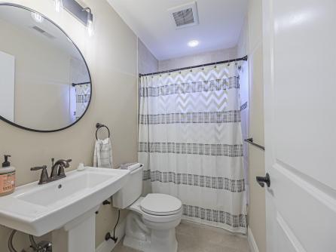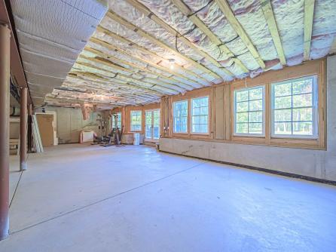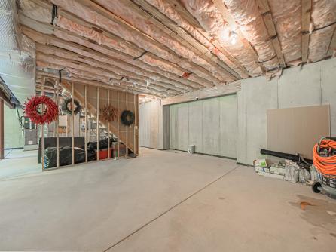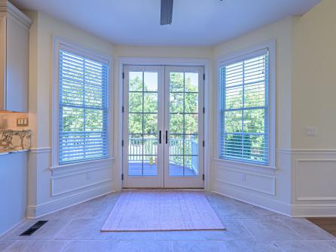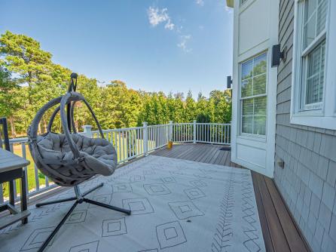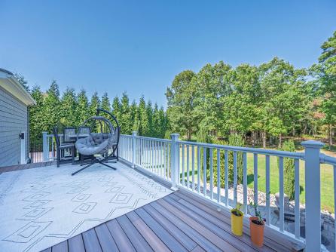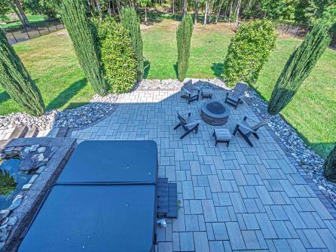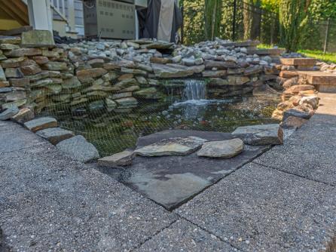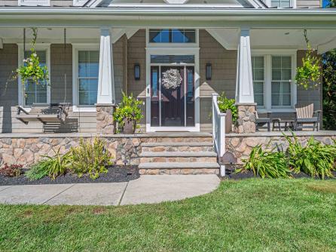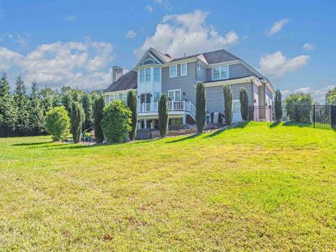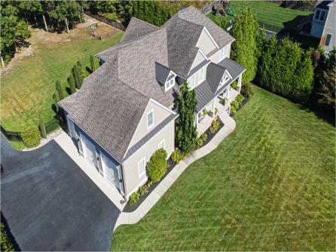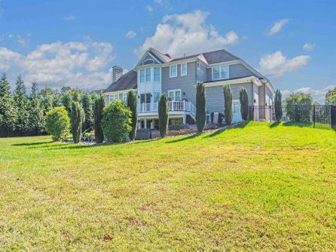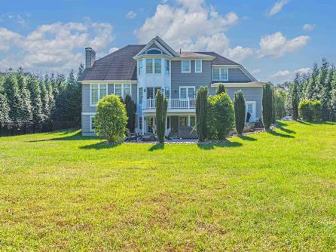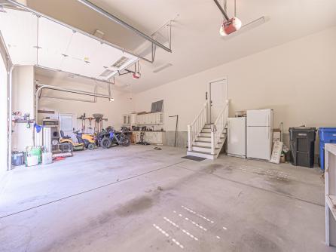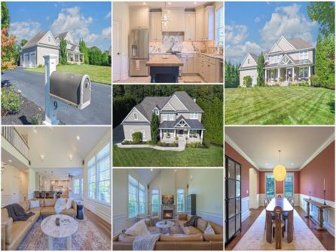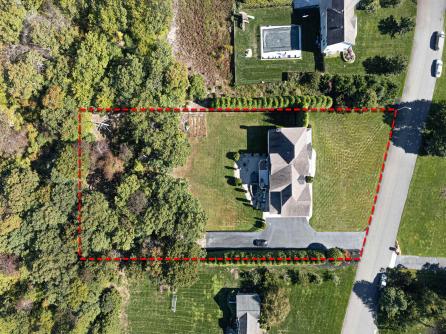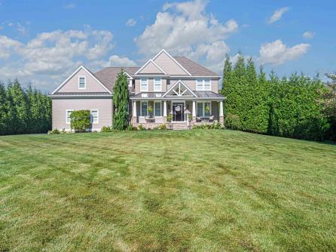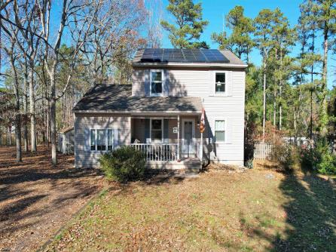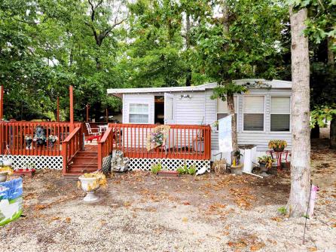Step into unparalleled luxury with this exquisite 5 bedroom, 3.5 bath home, in a desirable Upper Township neighborhood. This isn\'t just a house; it\'s a meticulously upgraded sanctuary waiting for you to call it home. Walk through the front door into a welcoming foyer, setting the stage for the elegance within. To your right, a versatile room awaits, ideal for a guest bedroom or a sophisticated home office. To your left, a dining room ready for you to make the most memorable dinners. The heart of the home is the brand-new, upscale kitchen, with a built in beverage station! A true chef\'s dream. It boasts high-end appliances, new flooring, and an abundance of counter and cabinet space—perfect for entertaining. Prepare to be impressed by the dual sink setup, including a stunning high-end copper sink in the bar area, complete with a high-end faucet and built-in filtration system. Throughout the entire home, you\'ll find brand-new, high-end light fixtures that only enhance the sense of luxury. The kitchen flows seamlessly into the bright and open living room, featuring vaulted ceilings and elegant brand-new marble sconces. French doors off the kitchen and living area beckon you outside to a space of peaceful serenity. Ascend the stairs to find four spacious bedrooms, including the private master suite. The master bath is a spa-like retreat, boasting a separate water closet, a huge walk-in shower that you\'ve always dreamed of, and a large walk-in closet. The full basement is a blank canvas, ready for you to create a gym, media room, or play area. It benefits from tons of natural lighting and features French doors that lead directly out to your newly fenced and completely private outdoor oasis. Step outside to find pristine landscaping, a tranquil koi pond, and a cozy fire pit. Perfect backdrop for entertaining and relaxation in your hot tub. BRAND NEW water pressure tank - upgraded size! BRAND NEW well pump! Ready for any family size! All the upgrades have been done, and the high-end luxury furniture is in place. All you have to do is move in and add your touches!
Listing courtesy of: KELLER WILLIAMS ATLANTIC SHORE
The data relating to real estate for sale on this web site comes in part from the Broker Reciprocity Program of the Cape May Multiple Listing Service. Some properties which appear for sale on this website may no longer be available because they are under contract, have sold or are no longer being offered for sale. Information is deemed to be accurate but not guaranteed. Copyright Cape May Multiple Listing Service. All rights reserved.



